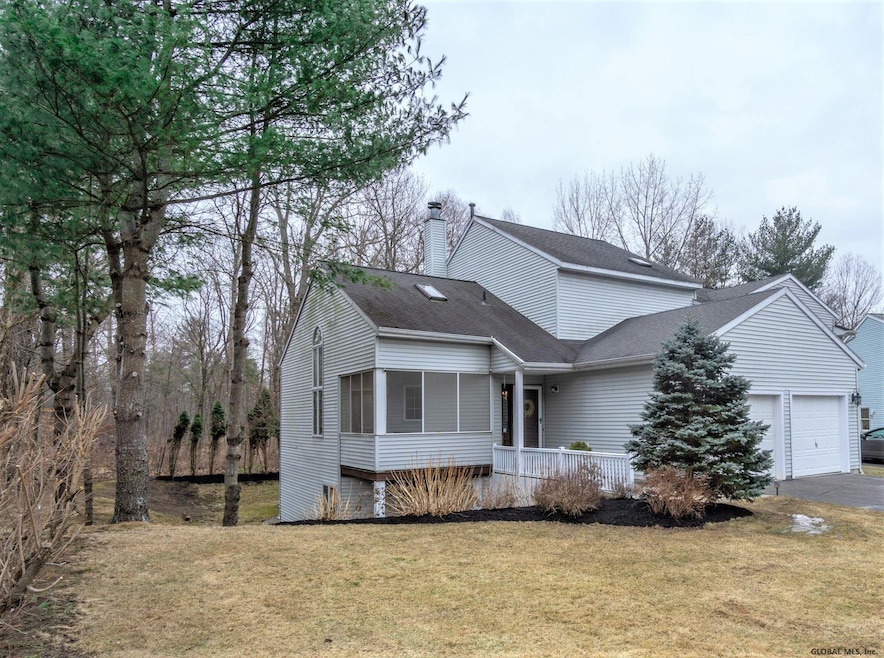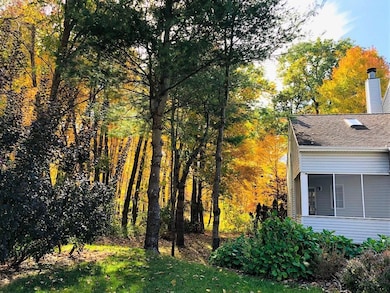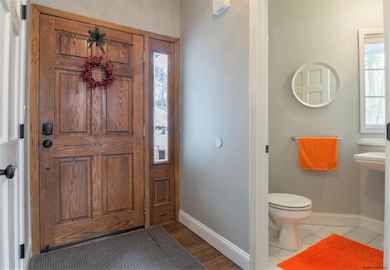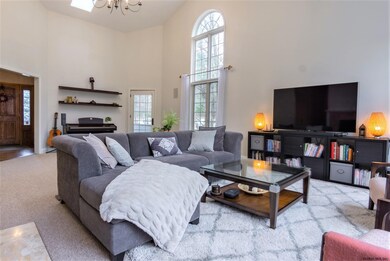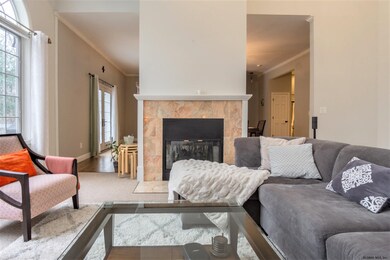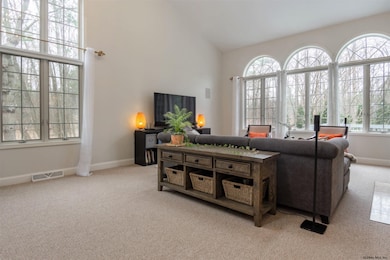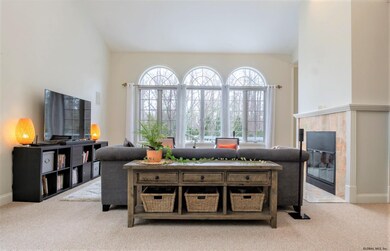
7711 Mykolaitis Ln Schenectady, NY 12303
Highlights
- Deck
- Private Lot
- Wood Flooring
- Farnsworth Middle School Rated A-
- Cathedral Ceiling
- Full Attic
About This Home
As of May 2021Move right in and start enjoying this totally updated townhome. No cramped spaces ~ the open floor plan is filled with natural light ~ 10' first floor ceilings & 16' cathedral ceilings in the living room. Full second floor master suite has Brazilian cherry flooring. Spa-like master bath features walk-in shower, dual vanities, tile flooring. Large master walk-in closet has custom organizer system. Walk-out garden level has two additional bedrooms, family room, full bath, finished storage space, utlity area with work bench and separate access to exterior. Upper deck and lower patio provide maximum enjoyment of the wonderfully private setting backing to HOA green space. Excellent Condition
Last Agent to Sell the Property
Staged Nest Real Estate LLC License #30CA0949290 Listed on: 03/18/2021
Townhouse Details
Home Type
- Townhome
Est. Annual Taxes
- $7,067
Year Built
- Built in 1993
Lot Details
- 5,663 Sq Ft Lot
- Lot Dimensions are 44 x 105
- Cul-De-Sac
- Landscaped
Parking
- 2 Car Attached Garage
- Driveway
- Off-Street Parking
Home Design
- Vinyl Siding
- Asphalt
Interior Spaces
- 2,953 Sq Ft Home
- Chair Railings
- Crown Molding
- Cathedral Ceiling
- Skylights
- Gas Fireplace
- Living Room with Fireplace
- Dining Room with Fireplace
- Full Attic
- Laundry on main level
Kitchen
- Eat-In Kitchen
- Gas Oven
- Range
- Microwave
- Dishwasher
- Kitchen Island
- Stone Countertops
Flooring
- Wood
- Carpet
- Ceramic Tile
Bedrooms and Bathrooms
- 3 Bedrooms
- Primary bedroom located on second floor
- Walk-In Closet
- Ceramic Tile in Bathrooms
Finished Basement
- Heated Basement
- Walk-Out Basement
- Basement Fills Entire Space Under The House
Outdoor Features
- Deck
- Screened Patio
- Porch
Utilities
- Forced Air Heating and Cooling System
- Heating System Uses Natural Gas
- High Speed Internet
Community Details
- Property has a Home Owners Association
Listing and Financial Details
- Legal Lot and Block 22.22 / 1
- Assessor Parcel Number 013089 40.05-1-22.22
Ownership History
Purchase Details
Purchase Details
Home Financials for this Owner
Home Financials are based on the most recent Mortgage that was taken out on this home.Purchase Details
Home Financials for this Owner
Home Financials are based on the most recent Mortgage that was taken out on this home.Purchase Details
Home Financials for this Owner
Home Financials are based on the most recent Mortgage that was taken out on this home.Similar Homes in Schenectady, NY
Home Values in the Area
Average Home Value in this Area
Purchase History
| Date | Type | Sale Price | Title Company |
|---|---|---|---|
| Warranty Deed | $190,000 | None Listed On Document | |
| Deed | $289,000 | Westcor Land Title Insurance | |
| Warranty Deed | $279,000 | None Available | |
| Warranty Deed | $198,000 | -- | |
| Warranty Deed | $30,000 | -- |
Mortgage History
| Date | Status | Loan Amount | Loan Type |
|---|---|---|---|
| Previous Owner | $280,000 | New Conventional | |
| Previous Owner | $260,100 | New Conventional | |
| Previous Owner | $273,946 | FHA | |
| Previous Owner | $136,000 | Credit Line Revolving | |
| Previous Owner | $158,400 | No Value Available |
Property History
| Date | Event | Price | Change | Sq Ft Price |
|---|---|---|---|---|
| 05/14/2021 05/14/21 | Sold | $350,000 | +3.0% | $119 / Sq Ft |
| 03/23/2021 03/23/21 | Pending | -- | -- | -- |
| 03/18/2021 03/18/21 | For Sale | $339,900 | +17.6% | $115 / Sq Ft |
| 08/08/2016 08/08/16 | Sold | $289,000 | 0.0% | $98 / Sq Ft |
| 06/08/2016 06/08/16 | Pending | -- | -- | -- |
| 06/03/2016 06/03/16 | For Sale | $289,000 | -- | $98 / Sq Ft |
Tax History Compared to Growth
Tax History
| Year | Tax Paid | Tax Assessment Tax Assessment Total Assessment is a certain percentage of the fair market value that is determined by local assessors to be the total taxable value of land and additions on the property. | Land | Improvement |
|---|---|---|---|---|
| 2024 | $7,801 | $272,000 | $54,000 | $218,000 |
| 2023 | $7,614 | $272,000 | $54,000 | $218,000 |
| 2022 | $7,408 | $272,000 | $54,000 | $218,000 |
| 2021 | $7,167 | $272,000 | $54,000 | $218,000 |
| 2020 | $7,072 | $272,000 | $54,000 | $218,000 |
| 2019 | $5,851 | $272,000 | $54,000 | $218,000 |
| 2018 | $6,586 | $223,400 | $44,700 | $178,700 |
| 2017 | $0 | $223,400 | $44,700 | $178,700 |
| 2016 | $7,433 | $223,400 | $44,700 | $178,700 |
| 2015 | -- | $223,400 | $44,700 | $178,700 |
| 2014 | -- | $223,400 | $44,700 | $178,700 |
Agents Affiliated with this Home
-
Frances Callahan

Seller's Agent in 2021
Frances Callahan
Staged Nest Real Estate LLC
(518) 265-9295
232 Total Sales
-
Jill Greaux

Buyer's Agent in 2021
Jill Greaux
CM Fox Real Estate
(518) 878-6343
98 Total Sales
-
Cathy Cooley

Seller's Agent in 2016
Cathy Cooley
Howard Hanna Capital, Inc.
(518) 331-8525
353 Total Sales
Map
Source: Global MLS
MLS Number: 202114020
APN: 013089-040-005-0001-022-022-0000
- 7705 Mykolaitis Ln
- 7048 Suzanne Ln
- 222 Bell Ct
- 428 Ridgehill Rd
- 341 W Highland Dr
- 102 Willow St
- 114 Okara Dr
- 618 Maywood Ave
- 228 Vincenza Ln
- 308 Polsinelli Dr
- 135 Willow St
- 121 Halfmoon Dr
- 125 Halfmoon Dr
- 3480 E Lydius St
- 1073 Serafini Dr
- 921 E Pine Hill Dr
- 175 State Route 146
- 3033 Sunset Ln
- 5105 Western Turnpike
- 223 Pinewood Dr
