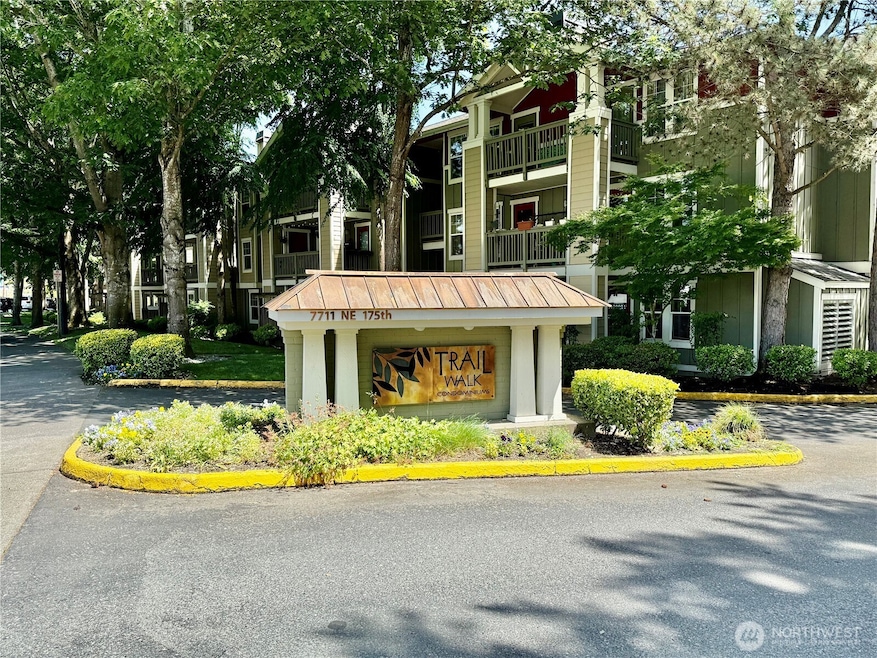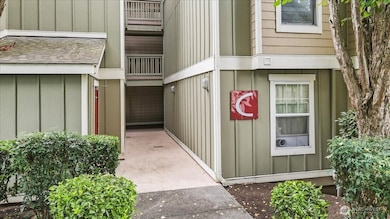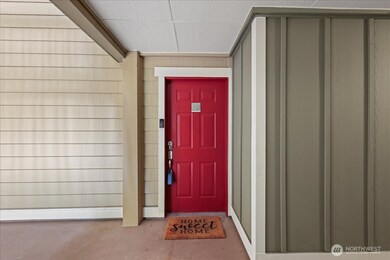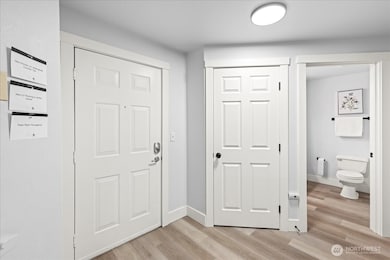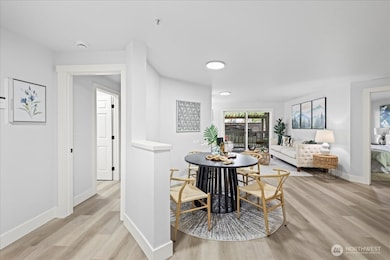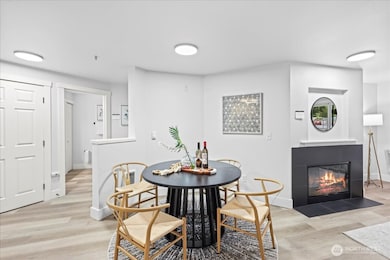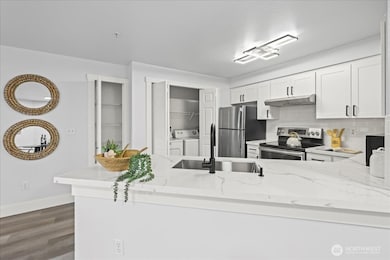7711 NE 175th St Unit C106 Kenmore, WA 98028
Downtown Kenmore NeighborhoodEstimated payment $3,260/month
Highlights
- Fitness Center
- Clubhouse
- Ground Level Unit
- Arrowhead Elementary School Rated A
- Territorial View
- Community Pool
About This Home
Welcome home to this beautifully remodeled ground-floor condo is truly one of a kind—no other units like it! New LV flooring throughout, fresh paint, baseboards, new interior doors & much more! The reimagined kitchen for enhanced flow, added counter space, subway tile backsplash, and sleek finishes perfect for entertaining & everyday living. The spacious layout separates the two bedrooms for privacy, including a primary suite with an updated en-suite bath. Cozy up by the wood-burning fireplace or relax on the private covered patio year-round. In-unit W/D & ample storage. This pet-friendly community offers a clubhouse, pool, hot tub, gym & garage parking. No special assessments. Near Burke-Gilman Trail, new restaurants, shoppings & transit!
Source: Northwest Multiple Listing Service (NWMLS)
MLS#: 2389349
Property Details
Home Type
- Condominium
Est. Annual Taxes
- $4,008
Year Built
- Built in 1995
HOA Fees
- $554 Monthly HOA Fees
Parking
- 1 Car Garage
- Common or Shared Parking
Home Design
- Composition Roof
- Cement Board or Planked
Interior Spaces
- 1,003 Sq Ft Home
- 3-Story Property
- Wood Burning Fireplace
- Vinyl Plank Flooring
- Territorial Views
Kitchen
- Electric Oven or Range
- Stove
- Microwave
- Dishwasher
Bedrooms and Bathrooms
- 2 Main Level Bedrooms
- Walk-In Closet
- Bathroom on Main Level
- 2 Full Bathrooms
Laundry
- Electric Dryer
- Washer
Home Security
Schools
- Arrowhead Elementary School
- Northshore Middle School
- Inglemoor High School
Utilities
- Heating System Mounted To A Wall or Window
- Water Heater
Additional Features
- Balcony
- Sprinkler System
- Number of ADU Units: 0
- Ground Level Unit
Listing and Financial Details
- Down Payment Assistance Available
- Visit Down Payment Resource Website
- Assessor Parcel Number 8669200720
Community Details
Overview
- Association fees include common area maintenance, sewer, trash, water
- 180 Units
- Michelle Schlichting Association
- Secondary HOA Phone (425) 562-1200
- Trail Walk Condos
- Kenmore Subdivision
- Park Phone (425) 562-1200 | Manager Michelle Schlichting
Amenities
- Community Garden
- Clubhouse
- Elevator
Recreation
- Fitness Center
- Community Pool
- Community Spa
- Trails
Pet Policy
- Dogs and Cats Allowed
Security
- Fire Sprinkler System
Map
Home Values in the Area
Average Home Value in this Area
Tax History
| Year | Tax Paid | Tax Assessment Tax Assessment Total Assessment is a certain percentage of the fair market value that is determined by local assessors to be the total taxable value of land and additions on the property. | Land | Improvement |
|---|---|---|---|---|
| 2024 | $4,008 | $398,000 | $33,500 | $364,500 |
| 2023 | $3,083 | $423,000 | $39,400 | $383,600 |
| 2022 | $3,336 | $337,000 | $39,500 | $297,500 |
| 2021 | $3,488 | $301,000 | $35,900 | $265,100 |
| 2020 | $3,574 | $290,000 | $35,900 | $254,100 |
| 2018 | $3,133 | $303,000 | $33,500 | $269,500 |
| 2017 | $2,569 | $256,000 | $33,500 | $222,500 |
| 2016 | $2,267 | $211,000 | $31,100 | $179,900 |
| 2015 | $2,366 | $184,000 | $28,700 | $155,300 |
| 2014 | -- | $185,000 | $29,300 | $155,700 |
| 2013 | -- | $132,000 | $27,500 | $104,500 |
Property History
| Date | Event | Price | List to Sale | Price per Sq Ft | Prior Sale |
|---|---|---|---|---|---|
| 11/05/2025 11/05/25 | Pending | -- | -- | -- | |
| 10/10/2025 10/10/25 | For Sale | $450,000 | 0.0% | $449 / Sq Ft | |
| 10/07/2025 10/07/25 | Pending | -- | -- | -- | |
| 09/05/2025 09/05/25 | Price Changed | $450,000 | -2.2% | $449 / Sq Ft | |
| 07/29/2025 07/29/25 | Price Changed | $460,000 | -3.2% | $459 / Sq Ft | |
| 07/11/2025 07/11/25 | Price Changed | $475,000 | -2.1% | $474 / Sq Ft | |
| 06/11/2025 06/11/25 | For Sale | $485,000 | +54.0% | $484 / Sq Ft | |
| 10/01/2020 10/01/20 | Sold | $315,000 | -0.8% | $314 / Sq Ft | View Prior Sale |
| 09/01/2020 09/01/20 | Pending | -- | -- | -- | |
| 09/01/2020 09/01/20 | For Sale | $317,500 | +0.8% | $317 / Sq Ft | |
| 09/01/2020 09/01/20 | Off Market | $315,000 | -- | -- | |
| 08/12/2020 08/12/20 | Price Changed | $317,500 | -0.8% | $317 / Sq Ft | |
| 06/16/2020 06/16/20 | Price Changed | $320,000 | -0.9% | $319 / Sq Ft | |
| 06/02/2020 06/02/20 | Price Changed | $323,000 | -1.5% | $322 / Sq Ft | |
| 05/26/2020 05/26/20 | Price Changed | $328,000 | -1.4% | $327 / Sq Ft | |
| 05/19/2020 05/19/20 | Price Changed | $332,500 | -0.7% | $332 / Sq Ft | |
| 05/12/2020 05/12/20 | For Sale | $335,000 | 0.0% | $334 / Sq Ft | |
| 05/06/2020 05/06/20 | Pending | -- | -- | -- | |
| 05/02/2020 05/02/20 | For Sale | $335,000 | -- | $334 / Sq Ft |
Purchase History
| Date | Type | Sale Price | Title Company |
|---|---|---|---|
| Warranty Deed | $315,000 | First American | |
| Warranty Deed | $236,900 | Fidelity Natio | |
| Warranty Deed | $232,900 | Commonwealth L |
Mortgage History
| Date | Status | Loan Amount | Loan Type |
|---|---|---|---|
| Open | $252,000 | New Conventional | |
| Previous Owner | $244,717 | VA | |
| Previous Owner | $197,965 | Purchase Money Mortgage |
Source: Northwest Multiple Listing Service (NWMLS)
MLS Number: 2389349
APN: 866920-0720
- 7721 NE 175th St Unit 104
- 7301 NE 175th St Unit 335
- 7301 NE 175th St Unit 215
- 7301 NE 175th St
- 7301 NE 175th St Unit 331
- 7301 NE 175th St Unit 114
- 7301 NE 175th St Unit 209
- 7301 NE 175th St Unit 137
- 7614 NE Bothell Way Unit 11
- 7634 NE 170th St
- 7223 NE 175th St Unit 108
- 7217 NE 175th St Unit 211
- 17921 80th Ave NE Unit A2
- 8013 NE 177th Ct Unit 2
- 7031 NE 175th St Unit 33
- 7031 NE 175th St Unit 5
- 16743 79th Place NE
- 7245 NE 170th St
- 18150 73rd Ave NE Unit 306
- 8401 NE 169th St
