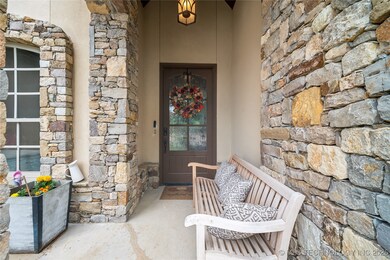7711 S Galveston Ave Tulsa, OK 74132
West Highlands-Tulsa Hills Neighborhood
5
Beds
4.5
Baths
4,258
Sq Ft
9,969
Sq Ft Lot
Highlights
- Mature Trees
- Clubhouse
- Wood Flooring
- Jenks West Intermediate Elementary School Rated A
- Vaulted Ceiling
- Attic
About This Home
Stunning entry to 20ft wall of windows overlooking park-like greenbelt. Master + 1 bedroom down (2nd bed/office). Master suite has sitting area and over-the-top bath downstairs. 3 Bedrooms UP plus Gameroom w/ Wetbar & Kitchenette. Full sized Theatre Room. 2 Cov'd porches-view of New England Covered Bridge! Oversized Laundry & Dropzone. Garage epoxy.
Home Details
Home Type
- Single Family
Est. Annual Taxes
- $9,277
Year Built
- Built in 2008
Lot Details
- 9,969 Sq Ft Lot
- Property is Fully Fenced
- Privacy Fence
- Decorative Fence
- Landscaped
- Sprinkler System
- Mature Trees
Parking
- 3 Car Garage
Interior Spaces
- 4,258 Sq Ft Home
- 2-Story Property
- Wet Bar
- Wired For Data
- Vaulted Ceiling
- 1 Fireplace
- Attic
Kitchen
- Oven
- Range
- Microwave
- Dishwasher
- Wine Refrigerator
- Granite Countertops
- Disposal
Flooring
- Wood
- Carpet
- Tile
Bedrooms and Bathrooms
- 5 Bedrooms
- Pullman Style Bathroom
Home Security
- Security System Owned
- Intercom
- Fire and Smoke Detector
Outdoor Features
- Rain Gutters
Schools
- Northwest Elementary School
- Jenks High School
Utilities
- Forced Air Zoned Heating and Cooling System
- Heating System Uses Gas
- High Speed Internet
- Phone Available
- Cable TV Available
Listing and Financial Details
- Property Available on 6/1/25
- Tenant pays for all utilities, grounds care, insurance, security
- 12 Month Lease Term
Community Details
Recreation
- Community Pool
Additional Features
- Stonebrooke Glen Subdivision
- Clubhouse
Map
Source: MLS Technology
MLS Number: 2522314
APN: 73423-82-11-60720
Nearby Homes
- 7734 S Indian Ave
- 808 W 81st St
- 1 W 81st St
- 7810 S Union Ave
- 1109 W 84th Place S
- 918 W 85th St
- 1119 W 85th St S
- 914 W 85th St S
- 908 W 85th St
- 8603 S Maybelle Ave
- 912 W 85th St
- 8505 S Phoenix Ave
- 919 W 86th St S
- 8415 S Elwood
- 1114 W 85th Place S
- 1105 W 86th St S
- 922 W 86th St S
- 6715 S Houston Ave
- 1114 W 86th St S
- 1228 W 85th Ct S
- 7224 S Elwood Ave
- 7805 S Union Ave
- 1551 W 78th St
- 8735 S Quanah Ave
- 8700 S Union Ave
- 1010 E 66th Place
- 6732 S Peoria Ave
- 6565 S Newport Ave
- 1502-1640 E 71st St
- 7332 S Trenton Ave
- 910 E 61st St
- 2611 W 64th Place
- 1329 E 64th St
- 3405 Redbud Ln
- 6116 S Madison Plaza Unit A
- 6119 S Madison Place
- 1818 E 71st St
- 7803-7919 S Wheeling Ave
- 2906 W 63rd St S
- 123 E 58th St







