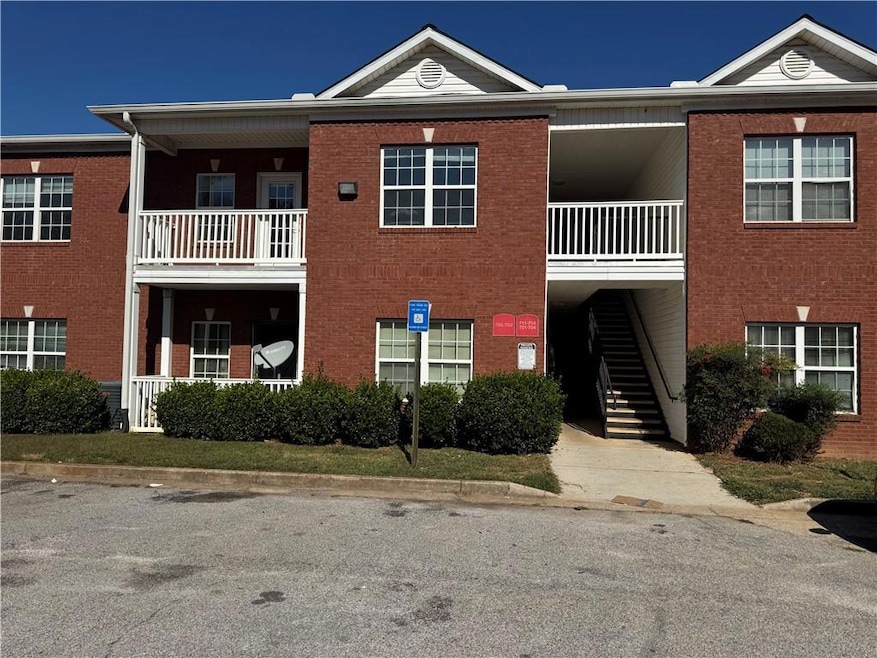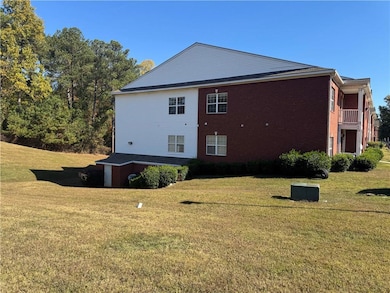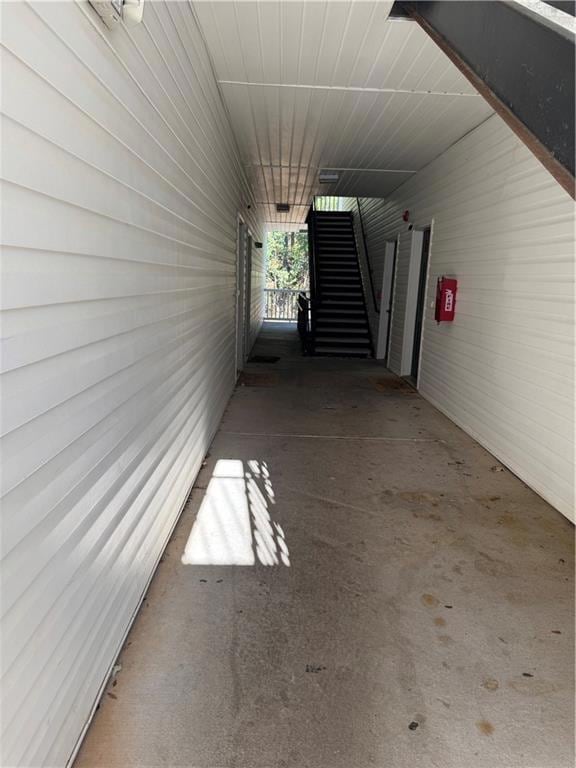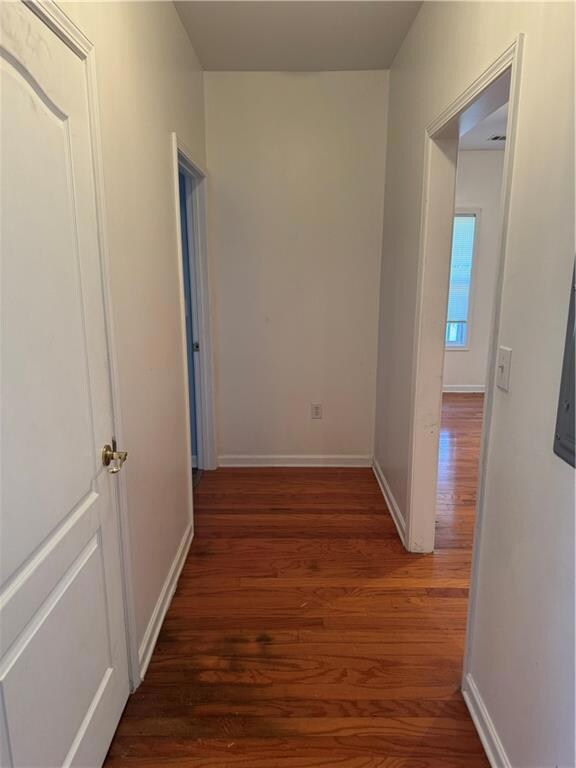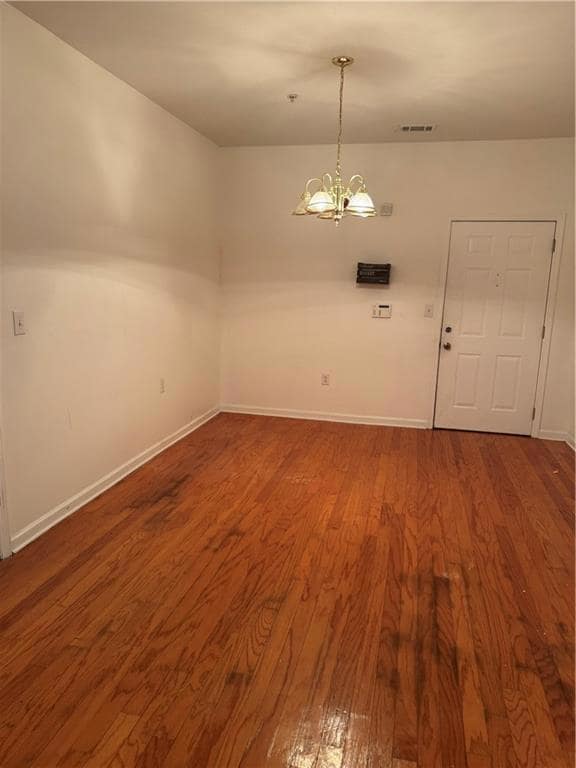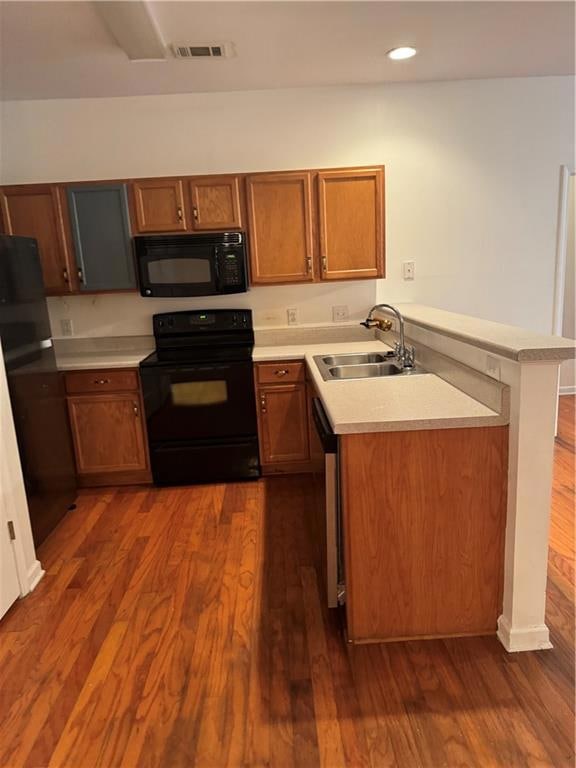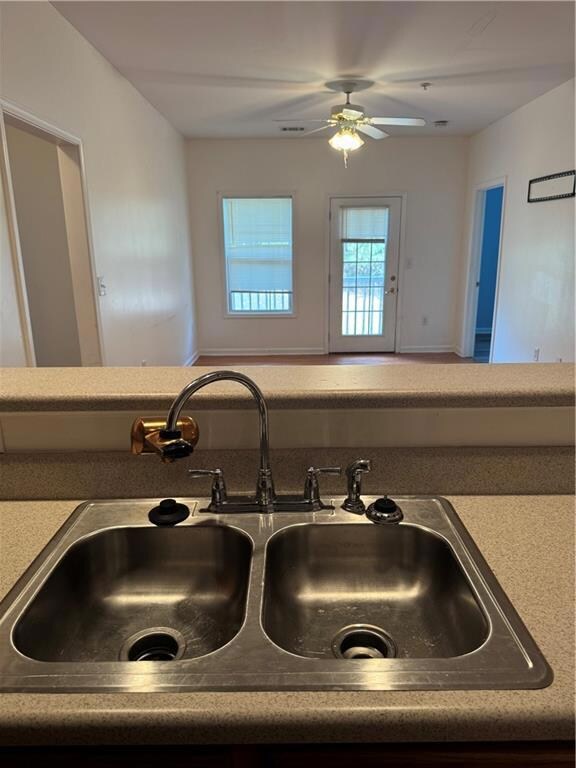7712 Autry Cir Unit 712 Douglasville, GA 30134
Estimated payment $1,284/month
Highlights
- Fitness Center
- Dining Room Seats More Than Twelve
- Property is near public transit
- City View
- Clubhouse
- Oversized primary bedroom
About This Home
Beautifully Renovated 3BR/2BA Townhome!
Welcome home to this stunningly updated residence featuring NEW HVAC, NEW water heater, and NEW blinds ..NEW luxury vinyl plank flooring throughout .. SS appliances AND washer and dryer! The open floor plan flows seamlessly from the kitchen to the spacious living room — perfect for entertaining or relaxing. A formal dining room adds elegance and functionality for gatherings. The primary suite is bright and airy, offering two walk-in closets and a beautifully updated ensuite bath. The split-bedroom layout provides privacy, with each bedroom filled with natural light. Step outside to your private balcony, overlooking a peaceful tree line — the perfect spot to enjoy your morning coffee or unwind at the end of the day. Enjoy community amenities including a swimming pool and tennis courts. Conveniently located just minutes from downtown Douglasville, shopping, dining, and easy access to the interstate. Don’t miss your chance to own this move-in ready gem!
Listing Agent
Climmons Group Real Estate, LLC License #182048 Listed on: 11/12/2025
Townhouse Details
Home Type
- Townhome
Est. Annual Taxes
- $2,086
Year Built
- Built in 2007
Lot Details
- 436 Sq Ft Lot
- 1 Common Wall
- Private Entrance
HOA Fees
- $241 Monthly HOA Fees
Parking
- 2 Parking Spaces
Home Design
- Slab Foundation
- Composition Roof
- Four Sided Brick Exterior Elevation
Interior Spaces
- 1,140 Sq Ft Home
- 1-Story Property
- Ceiling height of 9 feet on the main level
- Ceiling Fan
- Dining Room Seats More Than Twelve
- Formal Dining Room
- City Views
Kitchen
- Open to Family Room
- Breakfast Bar
- Self-Cleaning Oven
- Electric Range
- Dishwasher
- Laminate Countertops
- Wood Stained Kitchen Cabinets
- Disposal
Flooring
- Carpet
- Luxury Vinyl Tile
Bedrooms and Bathrooms
- Oversized primary bedroom
- 3 Main Level Bedrooms
- Split Bedroom Floorplan
- Walk-In Closet
- 2 Full Bathrooms
- Bathtub and Shower Combination in Primary Bathroom
Laundry
- Laundry in Hall
- Laundry on main level
- Dryer
- Washer
Home Security
Outdoor Features
- Balcony
- Rear Porch
Location
- Property is near public transit
- Property is near schools
- Property is near shops
Schools
- Burnett Elementary School
- Stewart Middle School
- Douglas County High School
Utilities
- Central Heating and Cooling System
- Underground Utilities
- 220 Volts
- Electric Water Heater
- High Speed Internet
- Cable TV Available
Listing and Financial Details
- Home warranty included in the sale of the property
- Tax Lot 712
- Assessor Parcel Number 07040130171
Community Details
Overview
- Avalon Communities Condo Association, Phone Number (770) 703-0236
- Avalon Subdivision
Amenities
- Clubhouse
Recreation
- Community Playground
- Fitness Center
- Community Pool
- Park
- Trails
Security
- Carbon Monoxide Detectors
- Fire and Smoke Detector
Map
Home Values in the Area
Average Home Value in this Area
Property History
| Date | Event | Price | List to Sale | Price per Sq Ft |
|---|---|---|---|---|
| 11/15/2025 11/15/25 | Price Changed | $1,750 | -98.9% | $2 / Sq Ft |
| 11/15/2025 11/15/25 | For Rent | $164,900 | 0.0% | -- |
| 11/12/2025 11/12/25 | For Sale | $164,900 | -- | $145 / Sq Ft |
Source: First Multiple Listing Service (FMLS)
MLS Number: 7675443
- 7712 Autry Cir Unit 701
- 7712 Autry Cir Unit 208
- 7712 Autry Cir Unit 616
- 7712 Autry Cir Unit 7-721
- 7712 Autry Cir Unit 617
- 7712 Autry Cir Unit 305
- 7712 Autry Cir Unit 201
- 7712 Autry Cir
- 6440 Linecrest Dr
- 6486 Snowbird Ln
- 7835 Teton Trail Unit 1
- 6607 Killington Ct
- 6593 Snowbird Ln
- 1160 Pleasant Oak Ln
- 6561 Bluffview Dr
- 6215 Grovener Ave
- 7420 Bristol Cir
- 7712 Autry Cir
- 7712 Autry Cir Unit 301
- 6516 Snowbird Ln
- 7685 Mountain Creek Way
- 6633 Copper Ct
- 6402 Hillview Ln
- 7470 Hunters Ridge Dr
- 6245 Pembroke Way
- 6300 Holborne Ln
- 5329 Brickleberry Way
- 5324 Brickleberry Way
- 5417 Brickleberry Way
- 7305 Hunters Ridge Dr
- 6417 Harvester Cir
- 6501 Elsie St Unit 4
- 1170 Augusta Woods Dr
- 1050 Augusta Woods Dr
- 6923 Stonewall Place
- 6933 Stonewall Place
- 6850 John Clark Dr
