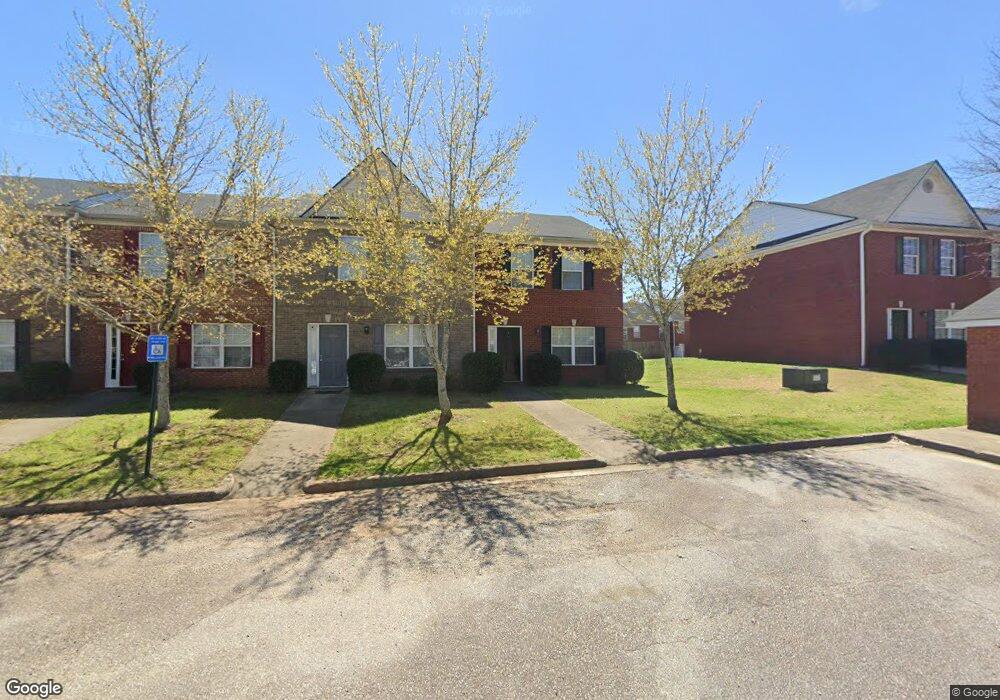7712 Autry Cir Unit 712 Douglasville, GA 30134
Highlights
- In Ground Pool
- Dining Room Seats More Than Twelve
- Property is near public transit
- City View
- Clubhouse
- Traditional Architecture
About This Home
Beautifully Renovated 3BR/2BA Townhome! Welcome home to this stunningly updated residence featuring NEW HVAC, NEW water heater, and NEW blinds ..NEW luxury vinyl plank flooring throughout .. SS appliances AND washer and dryer! The open floor plan flows seamlessly from the kitchen to the spacious living room - perfect for entertaining or relaxing. A formal dining room adds elegance and functionality for gatherings. The primary suite is bright and airy, offering two walk-in closets and a beautifully updated ensuite bath. The split-bedroom layout provides privacy, with each bedroom filled with natural light. Step outside to your private balcony, overlooking a peaceful tree line - the perfect spot to enjoy your morning coffee or unwind at the end of the day. Enjoy community amenities including a swimming pool and tennis courts. Conveniently located just minutes from downtown Douglasville, shopping, dining, and easy access to the interstate. Don't miss your chance to own this move-in ready gem!
Listing Agent
Climmons Group Real Estate Brokerage Phone: 7708915403 License #182048 Listed on: 11/15/2025
Townhouse Details
Home Type
- Townhome
Year Built
- Built in 2007
Lot Details
- 436 Sq Ft Lot
- 1 Common Wall
Home Design
- Traditional Architecture
- Slab Foundation
- Composition Roof
- Four Sided Brick Exterior Elevation
Interior Spaces
- 1,140 Sq Ft Home
- 1-Story Property
- High Ceiling
- Ceiling Fan
- Great Room
- Dining Room Seats More Than Twelve
- City Views
Kitchen
- Breakfast Bar
- Dishwasher
- Disposal
Flooring
- Carpet
- Sustainable
Bedrooms and Bathrooms
- 3 Main Level Bedrooms
- Split Bedroom Floorplan
- Walk-In Closet
- 2 Full Bathrooms
- Soaking Tub
Laundry
- Laundry in Hall
- Dryer
- Washer
Home Security
Parking
- 2 Parking Spaces
- Parking Accessed On Kitchen Level
Outdoor Features
- In Ground Pool
- Balcony
- Porch
Location
- Property is near public transit
- Property is near schools
- Property is near shops
Schools
- Burnett Elementary School
- Stewart Middle School
- Douglas County High School
Utilities
- Central Heating and Cooling System
- Underground Utilities
- 220 Volts
- Electric Water Heater
- High Speed Internet
- Phone Available
- Cable TV Available
Listing and Financial Details
- Security Deposit $1,750
- 12-Month Minimum Lease Term
- Tax Lot 712
Community Details
Overview
- Property has a Home Owners Association
- Association fees include trash
- Avalon Subdivision
Amenities
- Clubhouse
Recreation
- Community Playground
- Community Pool
- Park
Security
- Carbon Monoxide Detectors
- Fire and Smoke Detector
Map
Source: Georgia MLS
MLS Number: 10644565
- 7712 Autry Cir Unit 701
- 7712 Autry Cir Unit 208
- 7712 Autry Cir Unit 616
- 7712 Autry Cir Unit 7-721
- 7712 Autry Cir Unit 617
- 7712 Autry Cir Unit 305
- 7712 Autry Cir Unit 201
- 7712 Autry Cir
- 6440 Linecrest Dr
- 6486 Snowbird Ln
- 7835 Teton Trail Unit 1
- 6607 Killington Ct
- 6593 Snowbird Ln
- 1160 Pleasant Oak Ln
- 6215 Grovener Ave
- 7420 Bristol Cir
- 7712 Autry Cir
- 7712 Autry Cir Unit 301
- 6516 Snowbird Ln
- 7685 Mountain Creek Way
- 6633 Copper Ct
- 6651 Breckenridge Dr
- 6402 Hillview Ln
- 6390 Harvester Cir
- 7470 Hunters Ridge Dr
- 6245 Pembroke Way
- 6300 Holborne Ln
- 5329 Brickleberry Way
- 5324 Brickleberry Way
- 5417 Brickleberry Way
- 7305 Hunters Ridge Dr
- 6417 Harvester Cir
- 6501 Elsie St Unit 4
- 1170 Augusta Woods Dr
- 1050 Augusta Woods Dr
- 6923 Stonewall Place

