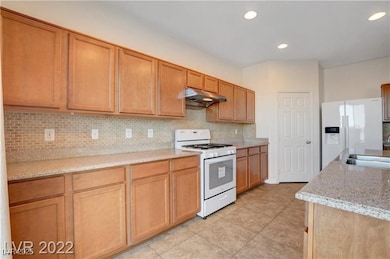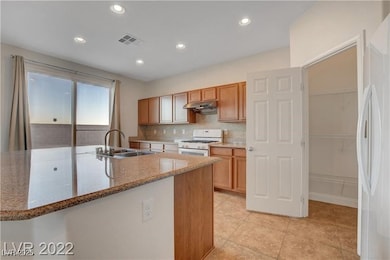7712 Buckhorn Island Ave Las Vegas, NV 89113
Highlights
- Main Floor Bedroom
- Two cooling system units
- Central Heating and Cooling System
- Walk-In Pantry
- Tile Flooring
- 2 Car Garage
About This Home
Beautiful 5 bed/4 bath home in the most prime Southwest part of Las Vegas. It offers a bedroom & a full bathroom downstairs. A large kitchen with a walk-in pantry, island with granite countertops, and plenty of counter & cabinet spaces. Upstairs loft with plenty of space which is perfect for a second living area. Spacious upstairs primary bedroom has a huge walk-in closet. The primary bathroom has separate tub & shower with dual vanity sinks. Flooring combo of hardwood & tile throughout. A great-sized concrete backyard. The home is at the end of the street with no through traffic. All appliances included. Tenant/Tenant's showing agent to verify all information. THIS IS A MUST SEE!!!
Listing Agent
Compass Realty & Management Brokerage Phone: (702) 845-7071 License #S.0070330 Listed on: 10/30/2025

Home Details
Home Type
- Single Family
Est. Annual Taxes
- $4,209
Year Built
- Built in 2015
Lot Details
- 6,534 Sq Ft Lot
- South Facing Home
- Back Yard Fenced
- Block Wall Fence
Parking
- 2 Car Garage
Home Design
- Frame Construction
- Tile Roof
- Stucco
Interior Spaces
- 3,057 Sq Ft Home
- 2-Story Property
- Blinds
Kitchen
- Walk-In Pantry
- Gas Range
- Dishwasher
- Disposal
Flooring
- Laminate
- Tile
Bedrooms and Bathrooms
- 5 Bedrooms
- Main Floor Bedroom
Laundry
- Laundry on upper level
- Washer and Dryer
Schools
- Bryan Elementary School
- Sawyer Grant Middle School
- Durango High School
Utilities
- Two cooling system units
- Central Heating and Cooling System
- Heating System Uses Gas
- Cable TV Available
Listing and Financial Details
- Security Deposit $2,750
- Property Available on 11/1/25
- Tenant pays for electricity, gas, key deposit, trash collection, water
- The owner pays for association fees
Community Details
Overview
- Property has a Home Owners Association
- Encore At Buffalo Association, Phone Number (702) 869-0937
- Buffalo Estates Subdivision
- The community has rules related to covenants, conditions, and restrictions
Pet Policy
- Call for details about the types of pets allowed
Map
Source: Las Vegas REALTORS®
MLS Number: 2728988
APN: 163-34-314-013
- 7894 W Patrick Ln
- 6251 Runestone St
- 7535 Frontier Ranch Ln
- 8023 Villa Trovas Ct
- 7927 W Oquendo Rd
- 6160 Rumrill St Unit 118
- 6426 Holland Hills St
- 5828 Bonita Rose St
- 7892 Southern Roundup Ct
- 5790 Native Dancer Ct
- 7874 Trail Boss Ct
- 6161 Andover Wood Rd
- 8162 Seminario Ave
- 7413 W Russell Rd Unit 254
- 7255 W Sunset Rd Unit 1087
- 7255 W Sunset Rd Unit 2061
- 7255 W Sunset Rd Unit 1174
- 7255 W Sunset Rd Unit 2093
- 7255 W Sunset Rd Unit 2030
- 5677 Whale Watch St
- 6237 Fallsview Ct
- 8025 Krautrock Ave
- 6345 Staley Downs St
- 6160 Rumrill St Unit 209
- 6160 Rumrill St Unit 232
- 6160 Rumrill St Unit 113
- 8079 Lennox View Ln
- 8050 Villa Avada Ct
- 6233 Canterbury Field Rd
- 5791 Spectacular Bid St
- 7196 Cressida Ct
- 7204 Portia Ct
- 8089 Muir Brook Ave
- 7208 Ophelia Ct
- 8159 Guadiano Ave
- 7960 Rafael Rivera Way
- 7413 W Russell Rd Unit 254
- 7413 W Russell Rd Unit 107
- 5843 Astapor St
- 7255 W Sunset Rd Unit 1089






