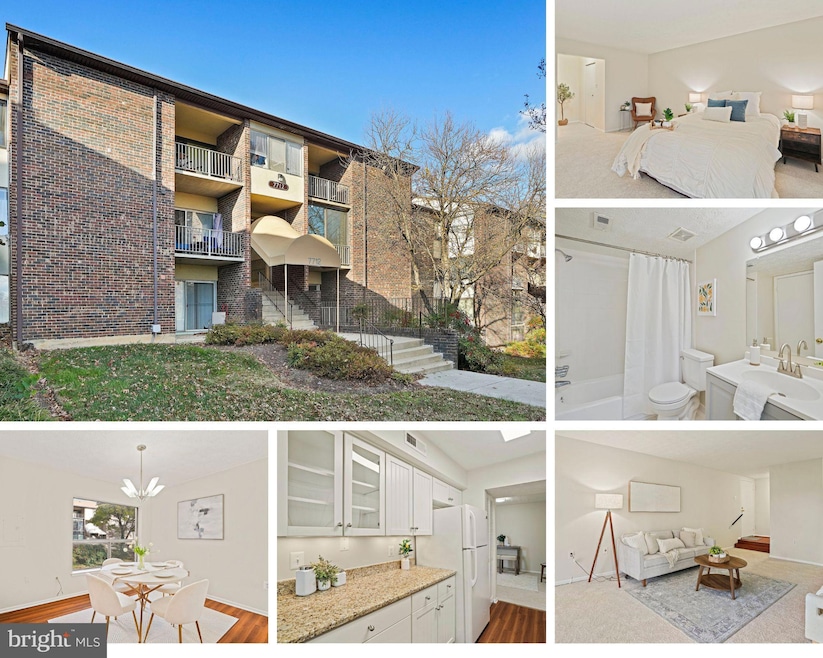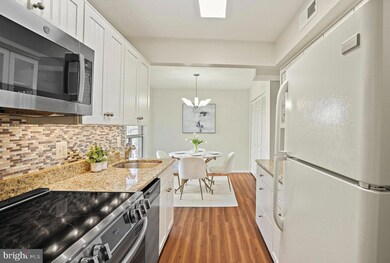7712 Hanover Pkwy Unit 104 Greenbelt, MD 20770
Estimated payment $1,659/month
Highlights
- Colonial Architecture
- Community Pool
- Community Center
- Eleanor Roosevelt High School Rated A
- Tennis Courts
- Balcony
About This Home
Welcome home to Greenbriar! This conveniently located garden-style condo offers bright and airy, inviting spaces designed for comfortable everyday living. Inside, discover a spacious living room with plush carpeting, ideal for relaxing or entertaining. The galley kitchen features granite countertops and a stylish tile backsplash, with modern plank flooring flowing seamlessly into the light-filled dining area. A charming bonus nook off the living room creates a perfect space for a home office or cozy reading area. Down the hall, you'll find a generously sized bedroom featuring soft carpeted flooring and a large walk-in closet, along with a tastefully updated full bathroom. Step out to your covered balcony for a peaceful spot to enjoy your morning coffee or unwind after a long day. Additional conveniences include in-unit laundry and 2 assigned parking spaces, plus ample visitor parking. Greenbriar offers access to wonderful amenities including an outdoor pool, tennis courts, playgrounds, grills, and a community center. Conveniently located just minutes to Safeway, Beltway Plaza, Buddy Attick Lake Park, Schrom Hills Recreation Center, University of Maryland, and NASA Goddard Space Flight Center. With quick access to the Greenbelt Metro Station, MARC Train, I-495, Baltimore-Washington Parkway, and Greenbelt Road, commuting is a breeze! Schedule a private tour today and start the new year in your new home!
Listing Agent
(703) 249-9833 erinkjones@kw.com KW Metro Center License #SP98379874 Listed on: 11/13/2025

Property Details
Home Type
- Condominium
Est. Annual Taxes
- $2,869
Year Built
- Built in 1974
HOA Fees
- $577 Monthly HOA Fees
Home Design
- Colonial Architecture
- Entry on the 1st floor
- Brick Exterior Construction
Interior Spaces
- 943 Sq Ft Home
- Property has 1 Level
- Combination Kitchen and Dining Room
Kitchen
- Eat-In Galley Kitchen
- Electric Oven or Range
- Stove
- Microwave
- Dishwasher
- Disposal
Flooring
- Carpet
- Ceramic Tile
- Luxury Vinyl Plank Tile
Bedrooms and Bathrooms
- 1 Main Level Bedroom
- 1 Full Bathroom
Laundry
- Laundry in unit
- Dryer
- Washer
Parking
- Parking Lot
- 2 Assigned Parking Spaces
Utilities
- Forced Air Heating and Cooling System
- Vented Exhaust Fan
- Natural Gas Water Heater
Additional Features
- Balcony
- Property is in very good condition
Listing and Financial Details
- Assessor Parcel Number 17212332971
Community Details
Overview
- Association fees include common area maintenance, management, lawn maintenance, insurance, reserve funds, sewer, water, trash
- Low-Rise Condominium
- Greenbriar Condo Phase I Subdivision
Amenities
- Common Area
- Community Center
Recreation
- Tennis Courts
- Community Playground
- Community Pool
Pet Policy
- No Pets Allowed
Map
Home Values in the Area
Average Home Value in this Area
Tax History
| Year | Tax Paid | Tax Assessment Tax Assessment Total Assessment is a certain percentage of the fair market value that is determined by local assessors to be the total taxable value of land and additions on the property. | Land | Improvement |
|---|---|---|---|---|
| 2025 | $3,128 | $160,333 | -- | -- |
| 2024 | $3,128 | $150,000 | $45,000 | $105,000 |
| 2023 | $2,960 | $141,667 | $0 | $0 |
| 2022 | $2,394 | $133,333 | $0 | $0 |
| 2021 | $2,776 | $125,000 | $37,500 | $87,500 |
| 2020 | $2,331 | $112,333 | $0 | $0 |
| 2019 | $2,096 | $99,667 | $0 | $0 |
| 2018 | $1,825 | $87,000 | $25,000 | $62,000 |
| 2017 | $1,687 | $83,333 | $0 | $0 |
| 2016 | -- | $79,667 | $0 | $0 |
| 2015 | $2,586 | $76,000 | $0 | $0 |
| 2014 | $2,586 | $76,000 | $0 | $0 |
Property History
| Date | Event | Price | List to Sale | Price per Sq Ft |
|---|---|---|---|---|
| 11/13/2025 11/13/25 | For Sale | $159,900 | -- | $170 / Sq Ft |
Purchase History
| Date | Type | Sale Price | Title Company |
|---|---|---|---|
| Interfamily Deed Transfer | -- | None Available | |
| Deed | $110,000 | None Available | |
| Trustee Deed | $74,700 | Attorney | |
| Deed | $198,500 | -- | |
| Deed | $198,500 | -- | |
| Deed | $105,000 | -- |
Mortgage History
| Date | Status | Loan Amount | Loan Type |
|---|---|---|---|
| Previous Owner | $39,700 | Stand Alone Second | |
| Previous Owner | $158,800 | Purchase Money Mortgage | |
| Previous Owner | $158,800 | Purchase Money Mortgage |
Source: Bright MLS
MLS Number: MDPG2183112
APN: 21-2333052
- 7722 Hanover Pkwy Unit T3
- 7706 Hanover Pkwy Unit T-3
- 7724 Hanover Pkwy Unit 189
- 7728 Hanover Pkwy Unit 304
- 7726 Mandan Rd
- 18 Z1 Ridge Rd
- 21 J Ridge Rd
- 7820 Hanover Pkwy Unit 202
- 7820 Emilys Way
- 7851 Emilys Way
- 11 Southway
- 7700 Ora Ct
- 33 M Ridge Rd
- 8152 Mandan Terrace
- 56 Crescent Rd
- 10 Southway
- 8151 Mandan Terrace
- 7917 Mandan Rd Unit 102
- 12 Ridge Rd
- 7923 Mandan Rd Unit 303
- 7800 Hanover Pkwy Unit 303
- 7808 Hanover Pkwy
- 7682 Mandan Rd
- 32 Crescent Rd
- 7622 Mandan Rd
- 8113 Mandan Terrace
- 7931 Mandan Rd Unit 623
- 12-26 Crescent Rd
- 7927 Mandan Rd Unit 301
- 7403 Morrison Dr
- 7333 Morrison Dr
- 7509 Mandan Rd
- 4 Parkway
- 8007 Mandan Rd Unit T-2
- 7245 Morrison Dr
- 157 Westway
- 8317 Canning Terrace
- 5473 Stream Bank Ln
- 7232 Hanover Pkwy
- 6982 Hanover Pkwy Unit 203






