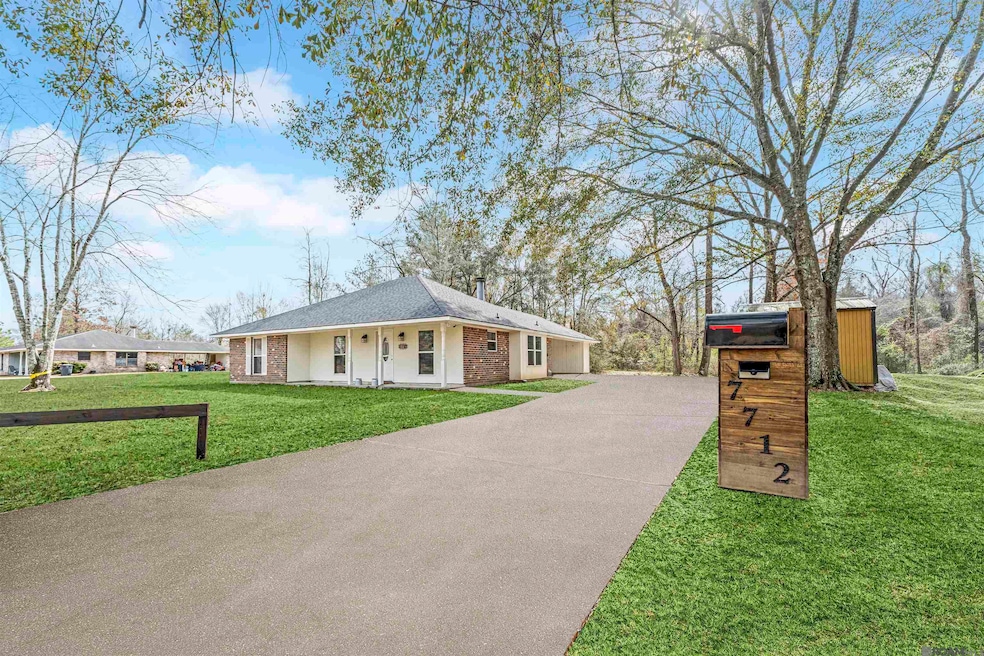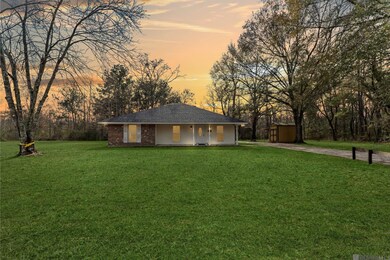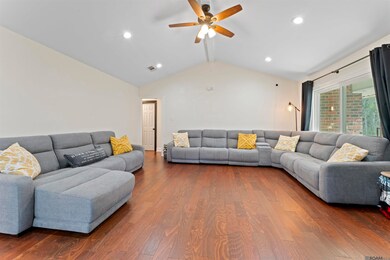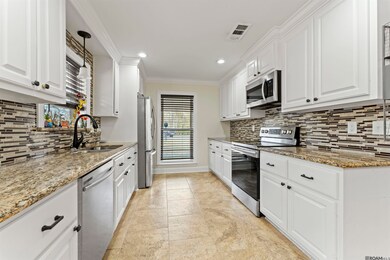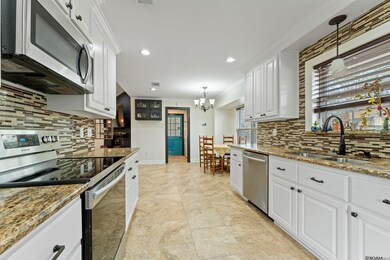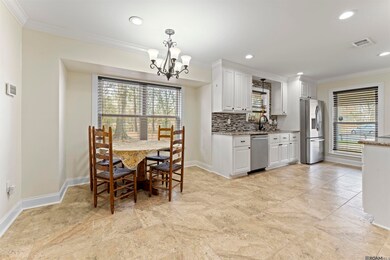
7712 Misty Oaks Ave Baker, LA 70714
Brownfields NeighborhoodHighlights
- Vaulted Ceiling
- Fireplace
- Walk-In Closet
- Traditional Architecture
- Eat-In Kitchen
- Cooling Available
About This Home
As of March 2025ATTENTION HOME BUYERS! Stop the SCROLL!!! Tucked away at the end of a dead-end street in the Whispering Oaks subdivision, this 3-bedroom, 2-bathroom home delivers privacy, space, and everything you need to level up your lifestyle. WHAT MAKES THIS HOME A WINNER: Updated kitchen – because who wants outdated when you can have modern? 2-year-old roof – less stress, more savings. Huge outdoor space – grill, chill, entertain, or let the kids and pets roam free. This isn’t just another listing—it’s an opportunity...All for under 200k! If you hesitate, someone else will grab it. Homes in Whispering Oaks move FAST. Smart buyers move quick. **Schedule your showing NOW.
Home Details
Home Type
- Single Family
Est. Annual Taxes
- $946
Year Built
- Built in 1984
Lot Details
- 0.34 Acre Lot
- Lot Dimensions are 75x200
Parking
- 4 Parking Spaces
Home Design
- Traditional Architecture
- Brick Exterior Construction
- Slab Foundation
- Frame Construction
- Shingle Roof
Interior Spaces
- 1,362 Sq Ft Home
- 1-Story Property
- Vaulted Ceiling
- Ceiling Fan
- Fireplace
- Ceramic Tile Flooring
- Washer and Dryer Hookup
Kitchen
- Eat-In Kitchen
- Electric Cooktop
- Microwave
- Dishwasher
- Disposal
Bedrooms and Bathrooms
- 3 Bedrooms
- En-Suite Bathroom
- Walk-In Closet
- 2 Full Bathrooms
- Shower Only
Outdoor Features
- Outdoor Storage
Utilities
- Cooling Available
- Heating Available
Community Details
- Whispering Oaks Subdivision
Ownership History
Purchase Details
Home Financials for this Owner
Home Financials are based on the most recent Mortgage that was taken out on this home.Purchase Details
Home Financials for this Owner
Home Financials are based on the most recent Mortgage that was taken out on this home.Purchase Details
Home Financials for this Owner
Home Financials are based on the most recent Mortgage that was taken out on this home.Purchase Details
Purchase Details
Similar Homes in the area
Home Values in the Area
Average Home Value in this Area
Purchase History
| Date | Type | Sale Price | Title Company |
|---|---|---|---|
| Deed | $205,000 | First Integrity Title | |
| Interfamily Deed Transfer | -- | None Available | |
| Deed | $154,900 | Commerce Title & Abstract Co | |
| Cash Sale Deed | $45,000 | None Available | |
| Warranty Deed | $23,000 | None Available |
Mortgage History
| Date | Status | Loan Amount | Loan Type |
|---|---|---|---|
| Open | $201,286 | FHA | |
| Previous Owner | $161,172 | FHA | |
| Previous Owner | $147,155 | New Conventional | |
| Previous Owner | $8,093 | Stand Alone Second | |
| Previous Owner | $1,000,000 | Credit Line Revolving | |
| Previous Owner | $89,000 | New Conventional |
Property History
| Date | Event | Price | Change | Sq Ft Price |
|---|---|---|---|---|
| 03/13/2025 03/13/25 | Sold | -- | -- | -- |
| 02/13/2025 02/13/25 | Pending | -- | -- | -- |
| 01/29/2025 01/29/25 | For Sale | $200,000 | +25.8% | $147 / Sq Ft |
| 05/01/2019 05/01/19 | Sold | -- | -- | -- |
| 04/04/2019 04/04/19 | Pending | -- | -- | -- |
| 03/08/2019 03/08/19 | For Sale | $159,000 | -- | $117 / Sq Ft |
Tax History Compared to Growth
Tax History
| Year | Tax Paid | Tax Assessment Tax Assessment Total Assessment is a certain percentage of the fair market value that is determined by local assessors to be the total taxable value of land and additions on the property. | Land | Improvement |
|---|---|---|---|---|
| 2024 | $946 | $14,720 | $1,400 | $13,320 |
| 2023 | $946 | $14,720 | $1,400 | $13,320 |
| 2022 | $1,963 | $14,720 | $1,400 | $13,320 |
| 2021 | $1,931 | $14,720 | $1,400 | $13,320 |
| 2020 | $1,952 | $14,720 | $1,400 | $13,320 |
| 2019 | $610 | $4,280 | $650 | $3,630 |
| 2018 | $426 | $2,950 | $650 | $2,300 |
| 2017 | $1,160 | $8,450 | $650 | $7,800 |
| 2016 | $32 | $5,720 | $650 | $5,070 |
| 2015 | $74 | $7,850 | $650 | $7,200 |
| 2014 | $74 | $7,850 | $650 | $7,200 |
| 2013 | -- | $7,850 | $650 | $7,200 |
Agents Affiliated with this Home
-

Seller's Agent in 2025
Brian Mackey
Pivot Realty
(225) 337-6363
1 in this area
34 Total Sales
-
L
Buyer's Agent in 2025
LaRhonda Lollis
Keller Williams Realty Red Stick Partners
(225) 202-9229
13 in this area
157 Total Sales
-

Seller's Agent in 2019
Alissa Jenkins
Latter & Blum
(225) 773-7054
325 Total Sales
-

Buyer's Agent in 2019
Joy Russell
Keller Williams Realty Red Stick Partners
(225) 603-3559
12 in this area
301 Total Sales
Map
Source: Greater Baton Rouge Association of REALTORS®
MLS Number: 2025001587
APN: 03066800
- 7381 Comite Dr
- 7432 Barbara Cohn Place
- 6580 Brownfields Dr
- 7018 Saint Mary Ave
- 6777 Comite Dr
- 11951 Cline Dr
- 11248 Greencrest Dr
- 12044 Cline Dr
- 6505 Stoneview Ave
- 11011 Greencrest Dr
- 10736 Flintwood Ave
- 10626 Clearview Ave
- 7342 Banbury Ct
- 11675 Ellen Dr
- 7858 Pettit Rd
- 11824 Newsom Dr
- LOT 78 Gayden Ave
- 12265 Plank Rd
- 13820 Felicity Dr
- 13443 Plank Rd
