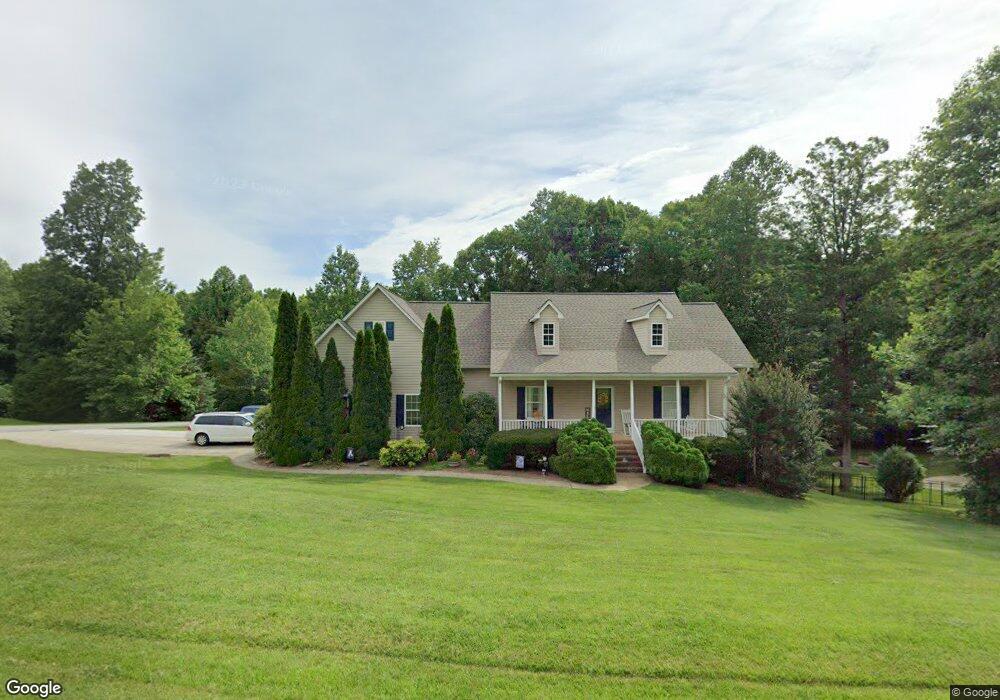7712 Perthshire Dr Oak Ridge, NC 27310
Estimated Value: $469,000 - $686,000
3
Beds
3
Baths
2,952
Sq Ft
$201/Sq Ft
Est. Value
About This Home
This home is located at 7712 Perthshire Dr, Oak Ridge, NC 27310 and is currently estimated at $592,047, approximately $200 per square foot. 7712 Perthshire Dr is a home located in Guilford County with nearby schools including Stokesdale Elementary School, Northwest Guilford Middle School, and Northwest Guilford High School.
Ownership History
Date
Name
Owned For
Owner Type
Purchase Details
Closed on
Nov 29, 2001
Sold by
Barry Van Atkins Inc
Bought by
Blevins Denise L and Blevins Tracy D
Current Estimated Value
Home Financials for this Owner
Home Financials are based on the most recent Mortgage that was taken out on this home.
Original Mortgage
$205,473
Outstanding Balance
$80,408
Interest Rate
6.59%
Estimated Equity
$511,639
Purchase Details
Closed on
May 15, 2001
Sold by
Lcdx Corp
Bought by
B V Atkins Construction
Home Financials for this Owner
Home Financials are based on the most recent Mortgage that was taken out on this home.
Original Mortgage
$197,600
Interest Rate
6.98%
Mortgage Type
Construction
Create a Home Valuation Report for This Property
The Home Valuation Report is an in-depth analysis detailing your home's value as well as a comparison with similar homes in the area
Home Values in the Area
Average Home Value in this Area
Purchase History
| Date | Buyer | Sale Price | Title Company |
|---|---|---|---|
| Blevins Denise L | $257,000 | -- | |
| B V Atkins Construction | $32,500 | -- |
Source: Public Records
Mortgage History
| Date | Status | Borrower | Loan Amount |
|---|---|---|---|
| Open | Blevins Denise L | $205,473 | |
| Previous Owner | B V Atkins Construction | $197,600 | |
| Closed | Blevins Denise L | $25,684 |
Source: Public Records
Tax History Compared to Growth
Tax History
| Year | Tax Paid | Tax Assessment Tax Assessment Total Assessment is a certain percentage of the fair market value that is determined by local assessors to be the total taxable value of land and additions on the property. | Land | Improvement |
|---|---|---|---|---|
| 2025 | $2,975 | $347,800 | $73,000 | $274,800 |
| 2024 | $2,975 | $343,800 | $73,000 | $270,800 |
| 2023 | $2,975 | $343,800 | $73,000 | $270,800 |
| 2022 | $2,855 | $343,800 | $73,000 | $270,800 |
| 2021 | $2,281 | $274,600 | $40,000 | $234,600 |
| 2020 | $2,281 | $274,600 | $40,000 | $234,600 |
| 2019 | $2,281 | $274,600 | $0 | $0 |
| 2018 | $2,269 | $274,600 | $0 | $0 |
| 2017 | $2,269 | $274,600 | $0 | $0 |
| 2016 | $2,197 | $257,000 | $0 | $0 |
| 2015 | $2,210 | $257,000 | $0 | $0 |
| 2014 | $2,236 | $257,000 | $0 | $0 |
Source: Public Records
Map
Nearby Homes
- 8105 Back Nine Dr Unit 64
- 8107 Back Nine Dr Unit 65
- 8007 Back Nine Dr
- 8007 Back Nine Dr Unit 57
- Seagate 3 Plan at Dawn Acres
- Cotswold 3 Plan at Dawn Acres
- Seagrove Plan at Dawn Acres
- Hickory Plan at Dawn Acres
- Lewisville Plan at Dawn Acres
- 7500 Bartonshire Ct
- 7801 Charles Place Dr
- 7814 Neugent Dr
- 8300 Trottington Rd
- 7729 Nc Highway 68 N
- 7593 Trebbiano Dr
- 7547 Barbera Dr
- 5100 Logos Dr Unit 20
- 5105 Logos Dr Unit 23
- 5102 Logos Dr Unit 19
- 5104 Logos Dr Unit 18
- 7706 Perthshire Dr
- 7710 Perthshire Dr
- 8201 Chestershire Rd
- 8124 Chestershire Rd
- 7707 Perthshire Dr
- 8200 Chestershire Rd
- 8203 Chestershire Rd
- 8202 Chestershire Rd
- 7708 Perthshire Dr
- 7705 Perthshire Dr
- 8204 Chestershire Rd
- 8205 Chestershire Rd
- 8206 Chestershire Rd
- 8207 Chestershire Rd
- 7704 Perthshire Dr
- 7803 Perthshire Dr
- 7703 Perthshire Dr
- 7702 Perthshire Dr
- 7804 Perthshire Dr
- 7609 Kristen Dr
