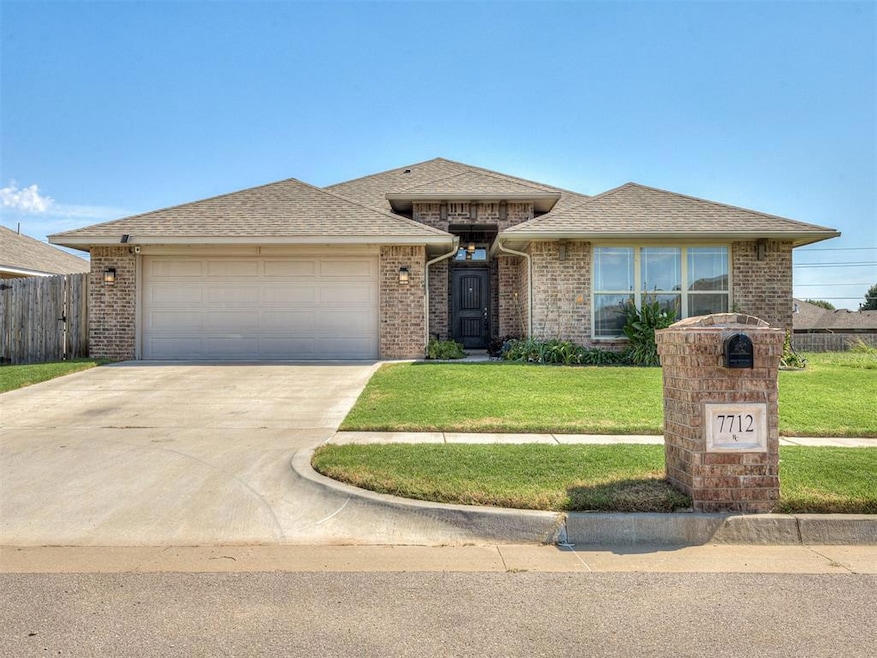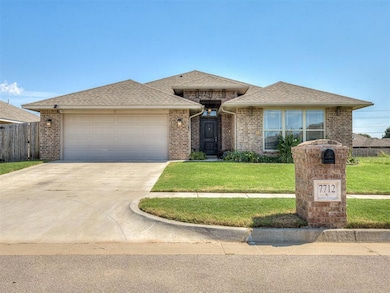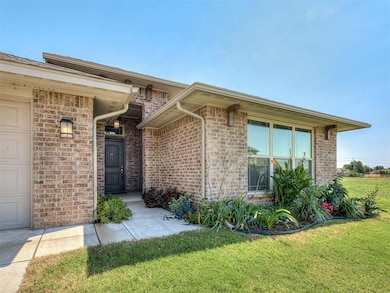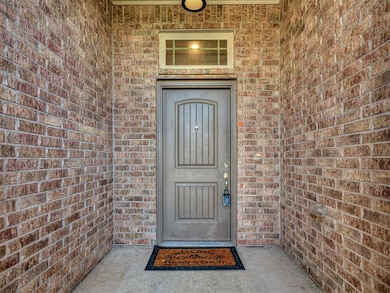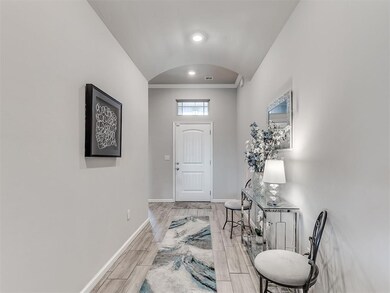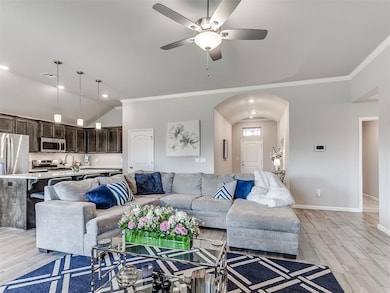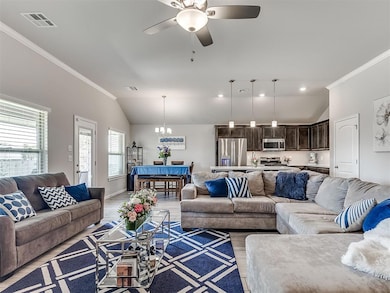7712 Windstone Dr Oklahoma City, OK 73132
Estimated payment $1,999/month
Highlights
- New Construction
- Traditional Architecture
- 2 Car Attached Garage
- Solar Power System
- Covered Patio or Porch
- Interior Lot
About This Home
Welcome Home Creations build 7712 Windstone Drive!
The Tiffany Elite floor plan 3 bed, 2 bath, 2-car garage. This home offers 1,875 sq ft of energy-efficient living. Equipped with solar panels, the OG&E bill for the current owner averages around $20 a month—savings that last for the life of the home. Located just minutes away from shopping and dining on Northwest Expressway, Kilpatrick Turnpike, the scenic trails and recreation at Lake Overholser and Lake Hefner, you’ll enjoy easy access to Edmond, I-40, and beyond making it easy for everyday commute. Step inside to an impressive entryway featuring a striking barrel ceiling that sets the tone for the rest of the home. The open-concept living and kitchen area is perfect for entertaining, with views of the expansive 27-foot covered back patio. Double French doors lead you into the private ensuite, complete with a European-style doorless shower, oversized soaking tub, double vanities, and an oversized closet.
A convenient mud bench creates the perfect “drop-zone” for books, jackets, and shoes, while the beautifully landscaped yard enhances curb appeal. Peace of mind comes with a transferable 10-year structural warranty from 2021. Schedule your showing today!
Home Details
Home Type
- Single Family
Est. Annual Taxes
- $3,767
Year Built
- Built in 2021 | New Construction
Lot Details
- 7,200 Sq Ft Lot
- Wood Fence
- Interior Lot
HOA Fees
- $25 Monthly HOA Fees
Parking
- 2 Car Attached Garage
- Garage Door Opener
Home Design
- Traditional Architecture
- Brick Exterior Construction
- Slab Foundation
- Brick Frame
- Composition Roof
Interior Spaces
- 1,875 Sq Ft Home
- 1-Story Property
- Metal Fireplace
- Attic Vents
Kitchen
- Gas Oven
- Gas Range
- Microwave
- Dishwasher
Flooring
- Carpet
- Tile
Bedrooms and Bathrooms
- 3 Bedrooms
- 2 Full Bathrooms
- Soaking Tub
Home Security
- Smart Home
- Fire and Smoke Detector
Schools
- Northridge Elementary School
- Cooper Middle School
- Putnam City High School
Utilities
- Central Heating and Cooling System
- Tankless Water Heater
Additional Features
- Solar Power System
- Covered Patio or Porch
Community Details
- Association fees include greenbelt
- Mandatory home owners association
Listing and Financial Details
- Legal Lot and Block 22 / 01
Map
Home Values in the Area
Average Home Value in this Area
Tax History
| Year | Tax Paid | Tax Assessment Tax Assessment Total Assessment is a certain percentage of the fair market value that is determined by local assessors to be the total taxable value of land and additions on the property. | Land | Improvement |
|---|---|---|---|---|
| 2024 | $3,767 | $32,857 | $5,814 | $27,043 |
| 2023 | $3,767 | $31,900 | $6,138 | $25,762 |
| 2022 | $73 | $588 | $588 | $0 |
Property History
| Date | Event | Price | List to Sale | Price per Sq Ft | Prior Sale |
|---|---|---|---|---|---|
| 10/10/2025 10/10/25 | Price Changed | $315,000 | -0.9% | $168 / Sq Ft | |
| 09/19/2025 09/19/25 | For Sale | $318,000 | +9.6% | $170 / Sq Ft | |
| 06/03/2022 06/03/22 | Sold | $290,147 | 0.0% | $155 / Sq Ft | View Prior Sale |
| 01/24/2022 01/24/22 | Pending | -- | -- | -- | |
| 01/03/2022 01/03/22 | Price Changed | $290,147 | +2.1% | $155 / Sq Ft | |
| 12/02/2021 12/02/21 | Price Changed | $284,147 | +0.4% | $152 / Sq Ft | |
| 09/06/2021 09/06/21 | For Sale | $283,147 | -- | $151 / Sq Ft |
Purchase History
| Date | Type | Sale Price | Title Company |
|---|---|---|---|
| Warranty Deed | $290,500 | Chicago Title |
Mortgage History
| Date | Status | Loan Amount | Loan Type |
|---|---|---|---|
| Open | $270,147 | No Value Available |
Source: MLSOK
MLS Number: 1192290
APN: 218151210
- 8501 NW 76th St
- 8505 NW 76th St
- 8509 NW 76th St
- 7616 Windstone Dr
- 8513 NW 76th St
- 7612 Windstone Dr
- 8517 NW 76th St
- 7608 Windstone Dr
- 8425 NW 77th Place
- 8421 NW 77th Place
- 7604 Windstone Dr
- 8609 NW 77th Place
- 8500 NW 75th St
- 8504 NW 75th St
- 8508 NW 75th St
- 8512 NW 75th St
- 8600 NW 75th St
- 8604 NW 75th St
- 8608 NW 75th St
- 8321 NW 77th Place
- 8305 NW 73rd St
- 7903 Harvest Moon Rd
- 7601 Lipizzan Rd
- 8225 NW 83rd Place
- 8324 Aspen Hills Dr
- 7705 Harold Dr
- 8301 N Council Rd
- 7108 Meadow Lake Dr
- 9200 NW 71st St
- 8829 Parkridge Dr
- 9316 NW 71st St
- 9000 Kimberly Rd
- 9209 NW 84th Terrace
- 6101 Blackwood Blvd
- 6100 Blackwood Blvd
- 9211 N Council Rd
- 8114 W Britton Rd
- 9205 NW 89th St
- 9213 NW 89th St
- 9216 NW 90th St
