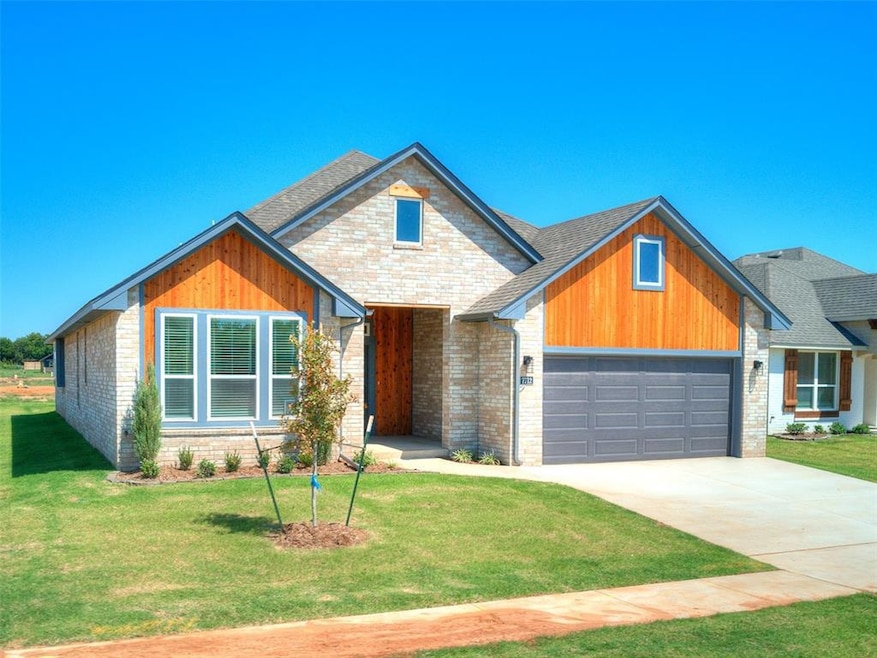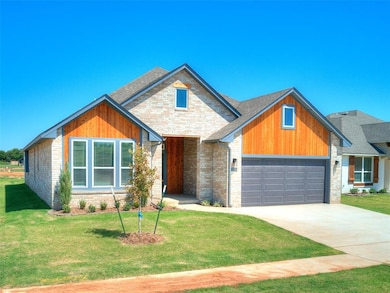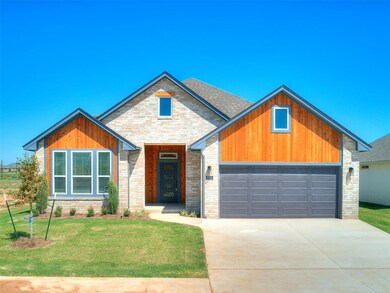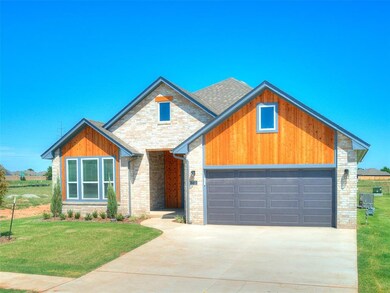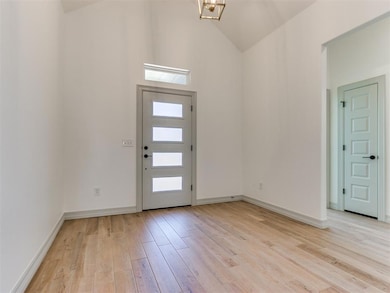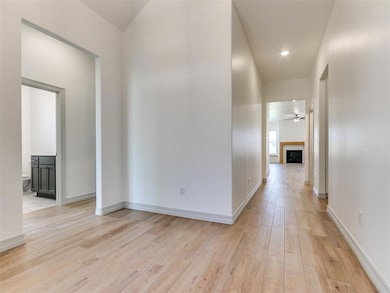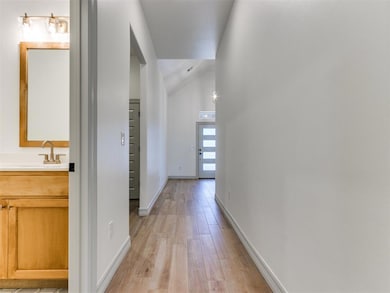7712 Woods Edge Way Yukon, OK 73099
Harvest Hills West NeighborhoodEstimated payment $2,377/month
Highlights
- New Construction
- Contemporary Architecture
- Bonus Room
- Yukon Middle School Rated A-
- Vaulted Ceiling
- Mud Room
About This Home
Stunning New Construction with Award-Winning Design and High-End Finishes! Welcome to the Sweetwater – an award-winning floor plan crafted by a Professionally Certified Builder, combining timeless design with modern luxury. Step through the elegant foyer with a soaring vaulted ceiling into a truly impressive living space. The chef’s kitchen is the heart of the home, featuring a massive center island, quartz countertops, custom pendant lighting, stainless steel appliances, a direct vent hood, and a spacious walk-in pantry – perfect for entertaining or daily living. Enjoy the beauty and durability of wood-look tile flooring throughout the main areas, with a powder bath and mudroom conveniently located off the garage entry. The private primary suite is your personal retreat, complete with a generously sized bedroom, huge walk-in closet, and a luxury spa-style bath boasting both a jetted garden tub and a fully tiled, frameless glass walk-in shower. Each secondary bedroom offers ample space and storage, with access to a stylish hall bath featuring a fully tiled tub surround. Additional highlights include a 3-car tandem garage, covered front porch, and covered back patio – perfect for enjoying outdoor living year-round. The home also includes a sprinkler system for easy lawn maintenance.
Home Details
Home Type
- Single Family
Year Built
- Built in 2024 | New Construction
Lot Details
- 7,205 Sq Ft Lot
- Interior Lot
- Sprinkler System
HOA Fees
- $29 Monthly HOA Fees
Parking
- 3 Car Attached Garage
- Garage Door Opener
- Driveway
Home Design
- Contemporary Architecture
- Traditional Architecture
- Slab Foundation
- Brick Frame
- Composition Roof
Interior Spaces
- 2,136 Sq Ft Home
- 1-Story Property
- Woodwork
- Vaulted Ceiling
- Ceiling Fan
- Pendant Lighting
- Metal Fireplace
- Mud Room
- Home Office
- Bonus Room
- Inside Utility
- Laundry Room
Kitchen
- Walk-In Pantry
- Gas Oven
- Gas Range
- Free-Standing Range
- Microwave
- Dishwasher
- Disposal
Flooring
- Carpet
- Tile
Bedrooms and Bathrooms
- 3 Bedrooms
- Soaking Tub
Home Security
- Home Security System
- Fire and Smoke Detector
Outdoor Features
- Covered Patio or Porch
Schools
- Ranchwood Elementary School
- Yukon Middle School
- Yukon High School
Utilities
- Central Heating and Cooling System
- Tankless Water Heater
- Cable TV Available
Community Details
- Association fees include maintenance common areas
- Mandatory home owners association
Listing and Financial Details
- Legal Lot and Block 3 / 4
Map
Home Values in the Area
Average Home Value in this Area
Property History
| Date | Event | Price | List to Sale | Price per Sq Ft |
|---|---|---|---|---|
| 11/10/2025 11/10/25 | Price Changed | $375,900 | -2.6% | $176 / Sq Ft |
| 10/17/2025 10/17/25 | Price Changed | $385,900 | -1.0% | $181 / Sq Ft |
| 10/16/2025 10/16/25 | For Sale | $389,900 | -- | $183 / Sq Ft |
Source: MLSOK
MLS Number: 1196490
- 7713 Wilshire Woods Dr
- 7712 Three Woods Ln
- 7700 Three Woods Ln
- Springcreek II Plan at Woods at Wilshire
- Camden Plan at Woods at Wilshire
- Dogwood Plan at Woods at Wilshire
- Woods Plan at Woods at Wilshire
- Juniper Plan at Woods at Wilshire
- Primrose Plan at Woods at Wilshire
- Sweetwater Plan at Woods at Wilshire
- Willow Plan at Woods at Wilshire
- Holly Plan at Woods at Wilshire
- Azalea 6-Bed Plan at Woods at Wilshire
- Lakeview Plan at Woods at Wilshire
- Cypress Plan at Woods at Wilshire
- Freedom Plan at Woods at Wilshire
- Alder Plan at Woods at Wilshire
- 7708 Wilshire Woods Dr
- 7704 Wilshire Woods Dr
- 7701 Wilshire Woods Dr
- 7412 Comrade Ln
- 7212 Meadow Lake Dr
- 9200 NW 71st St
- 7108 Meadow Lake Dr
- 9205 NW 89th St
- 9216 NW 90th St
- 8512 NW 86th St
- 8207 NW 78th Terrace
- 8225 NW 83rd Place
- 8305 NW 73rd St
- 7601 Lipizzan Rd
- 8324 Aspen Hills Dr
- 8301 N Council Rd
- 9109 NW 101st St
- 8829 Parkridge Dr
- 8114 W Britton Rd
- 6101 Blackwood Blvd
- 6100 Blackwood Blvd
- 9211 N Council Rd
- 10416 Westover Ave
