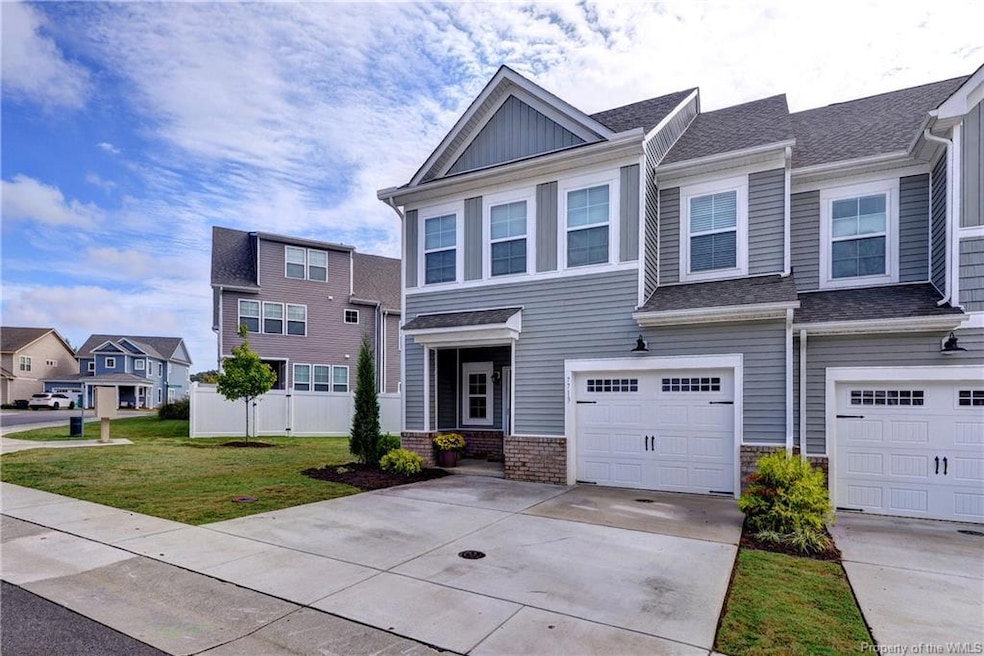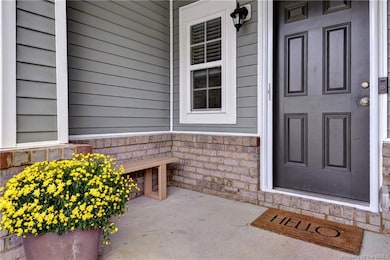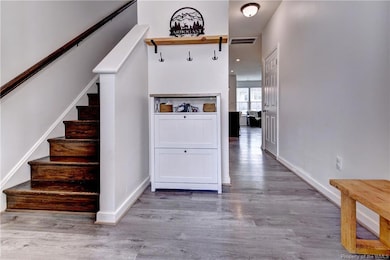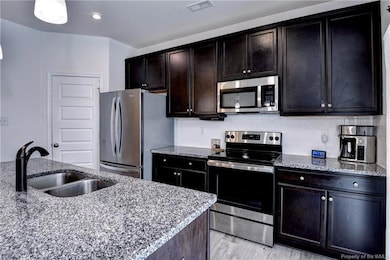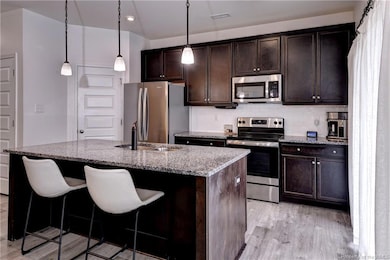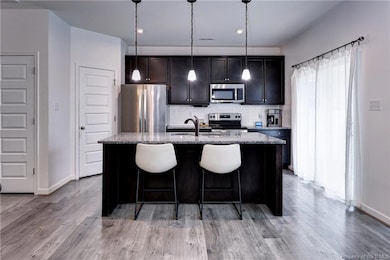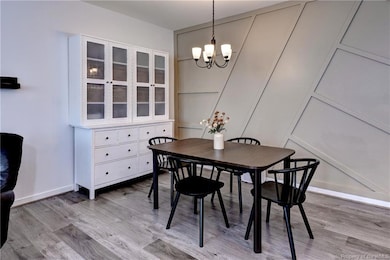
7713 Leeds Castle Ln New Kent, VA 23124
Estimated payment $2,176/month
Highlights
- Hot Property
- End Unit
- 1 Car Direct Access Garage
- Loft
- Granite Countertops
- Thermal Windows
About This Home
Skip the delays of building new construction and step right into a home that feels fresh and modern with all the upgrades already in place. This beautifully designed townhome offers the perfect blend of an open-concept main level that invites you to relax and entertain with ease. A spacious family room flows seamlessly into the dining area and stylish kitchen, where granite countertops, a large island, sleek stainless steel appliances, and abundant cabinetry come together to create the perfect culinary space. Just off the main living area, step out to your private rear patio, a great spot for morning coffee, weekend grilling and watching the kids play on the swing set and playhouse. Upstairs, retreat to the luxurious owner’s suite featuring a tray ceiling, a generous closet, with an en-suite bath complete with a dual vanity and a beautifully tiled walk-in shower. Two additional bedrooms, a full hall bath, and a conveniently located laundry room complete the upper level. With easy access to both Richmond and Williamsburg in just 30 minutes, you will be glad to call this home! Schedule your tour today and make it yours!
Listing Agent
eXp Williamsburg, LLC Brokerage Phone: (757) 328-0095 License #0225057800 Listed on: 09/29/2025

Townhouse Details
Home Type
- Townhome
Est. Annual Taxes
- $2,129
Year Built
- Built in 2022
Lot Details
- 2,091 Sq Ft Lot
- End Unit
- Partially Fenced Property
HOA Fees
- $110 Monthly HOA Fees
Home Design
- Brick Exterior Construction
- Slab Foundation
- Fire Rated Drywall
- Asphalt Shingled Roof
- Composition Roof
- Vinyl Siding
Interior Spaces
- 1,690 Sq Ft Home
- 2-Story Property
- Tray Ceiling
- Ceiling height of 9 feet or more
- Ceiling Fan
- Recessed Lighting
- Thermal Windows
- Window Treatments
- Window Screens
- Sliding Doors
- Dining Area
- Loft
- Pull Down Stairs to Attic
- Home Security System
- Washer and Dryer Hookup
Kitchen
- Electric Cooktop
- Microwave
- Dishwasher
- Kitchen Island
- Granite Countertops
- Disposal
Flooring
- Carpet
- Vinyl
Bedrooms and Bathrooms
- 3 Bedrooms
- Walk-In Closet
- Double Vanity
Parking
- 1 Car Direct Access Garage
- Side or Rear Entrance to Parking
- Automatic Garage Door Opener
- On-Street Parking
- Off-Street Parking
- Assigned Parking
Schools
- New Kent Elementary And Middle School
- New Kent High School
Utilities
- Forced Air Zoned Heating and Cooling System
- Electric Water Heater
Listing and Financial Details
- Assessor Parcel Number 118822
Community Details
Overview
- Association fees include comm area maintenance, trash removal
- Association Phone (804) 447-5801
- Maidstone Village Subdivision
- Property managed by Great Day Mgmt
Amenities
- Common Area
Map
Home Values in the Area
Average Home Value in this Area
Tax History
| Year | Tax Paid | Tax Assessment Tax Assessment Total Assessment is a certain percentage of the fair market value that is determined by local assessors to be the total taxable value of land and additions on the property. | Land | Improvement |
|---|---|---|---|---|
| 2025 | $2,165 | $360,900 | $60,000 | $300,900 |
| 2024 | $2,129 | $360,900 | $60,000 | $300,900 |
| 2023 | $2,077 | $310,000 | $36,400 | $273,600 |
| 2022 | $0 | $36,400 | $36,400 | $0 |
Property History
| Date | Event | Price | List to Sale | Price per Sq Ft | Prior Sale |
|---|---|---|---|---|---|
| 10/03/2025 10/03/25 | For Sale | $359,000 | +4.2% | $212 / Sq Ft | |
| 08/23/2022 08/23/22 | Sold | $344,550 | 0.0% | $207 / Sq Ft | View Prior Sale |
| 04/12/2022 04/12/22 | Pending | -- | -- | -- | |
| 04/01/2022 04/01/22 | Price Changed | $344,550 | +2.4% | $207 / Sq Ft | |
| 03/23/2022 03/23/22 | Price Changed | $336,550 | +0.3% | $202 / Sq Ft | |
| 02/23/2022 02/23/22 | Price Changed | $335,400 | +1.5% | $201 / Sq Ft | |
| 02/08/2022 02/08/22 | Price Changed | $330,400 | +0.3% | $198 / Sq Ft | |
| 01/31/2022 01/31/22 | For Sale | $329,325 | -- | $198 / Sq Ft |
Purchase History
| Date | Type | Sale Price | Title Company |
|---|---|---|---|
| Deed | $344,550 | None Listed On Document |
Mortgage History
| Date | Status | Loan Amount | Loan Type |
|---|---|---|---|
| Open | $352,474 | Purchase Money Mortgage |
About the Listing Agent

Working with Marshall, an experienced realtor with over 20 years of expertise, is of paramount importance for several reasons. Firstly, Marshall's extensive experience in the real estate industry equips him with a deep understanding of market dynamics, trends, and fluctuations. This knowledge allows him to provide valuable insights and guidance, ensuring that you make informed decisions throughout the buying or selling process. Secondly, Marshall's vast network of contacts built over his career
Marshall's Other Listings
Source: Williamsburg Multiple Listing Service
MLS Number: 2503290
APN: 24B 3 2 128
- 7730 Leeds Castle Ln
- 7710 Leeds Castle Ln
- 7706 Leeds Castle Ln
- 7736 Leeds Castle Ln
- 7000 Oakfork Loop
- 6803 Egypt Rd
- 000 Clarke Rd
- 6081 Brickshire Dr
- TBD Clarke Rd
- 5720 Chaucer Dr
- 11451 Royal Ln
- 5570 Tyshire Pkwy
- 5697 Villa Green Dr
- 5460 Tyshire Pkwy
- 5540 Brickshire Dr
- 5623 Virginia Park Dr
- 00 Poindexter Rd
- 5607 Pergola Ln
- Elliot Plan at Brickshire
- Sienna Plan at Brickshire
- 11950 Union Camp Rd
- 5845 Nandina Cir
- 5862 Ginger Dr
- 11465 Pinewild Dr
- 7774 Lovegrass Terrace
- 7641 Lovegrass Terrace
- 5930 Farmers Dr Unit A
- 3127 N Riverside Dr
- 2415 Prince Andrew Ct
- 9050 Higgins Rd
- 5251 Twilight Ct
- 8611 Richmond Rd
- 3556 Westham Ln
- 4560 E Williamsburg Rd
- 156 Bush Springs Rd
- 1000 Cowpen Ct
- 4118 Votive
- 7532 Tealight Way
- 105 Astrid Ln
- 4 Pasture Cir
