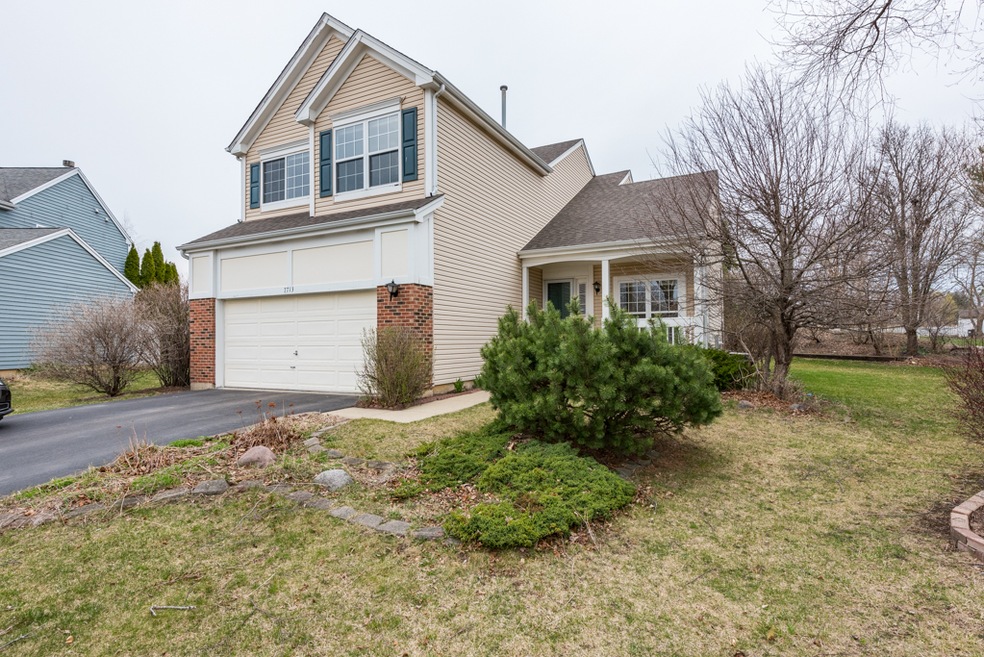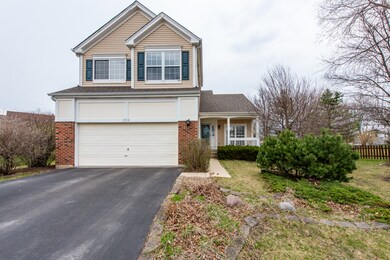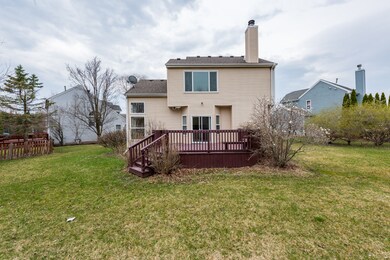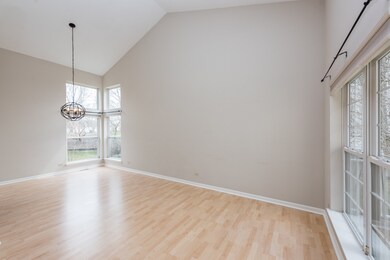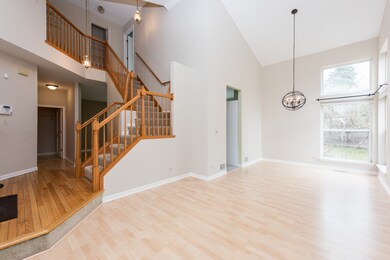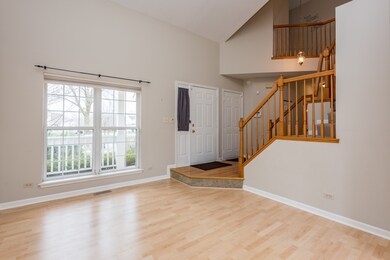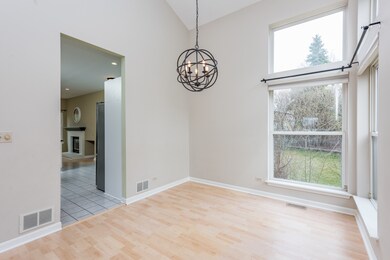
7713 Waterfall Ct Gurnee, IL 60031
Highlights
- Deck
- Property is near a park
- Home Office
- Woodland Elementary School Rated A-
- Recreation Room
- Stainless Steel Appliances
About This Home
As of May 2021A MUST SEE! Welcome home to this very well-maintained and beautiful 4 BR/2.5 Baths in the sought after Ravinia Woods subdivision, nestled on a cul-de-sac premium lot! Breathtaking foyer entry into an open and bright living & dining areas with cathedral ceilings! Gleaming floors flow throughout the main level; spacious eat-in kitchen boasts of a newer all stainless steel appliances, stylish backsplash, white oak cabinetry, & granite countertop; it opens to a good sized deck, perfect for barbecue gatherings with friends/family comes summertime & with a view of nature! Enjoy the inviting Family Room and feel the warmth of the wood burning/gas fireplace on a crisp winter night while you lose your breath away watching your fav soap or sports on TV! Proceed upstairs and check out the spacious master suite with master bath that includes a spacious walk-in closet, double vanity bowl, soaker tub, & separate shower; 3 additional good sized bedrooms, and a guest bathroom housed the whole 2nd level. The finished basement has just been redone with brand new vinyl tile flooring, brand new sump pump, an extra room for office or play room, lots of extra space for extra storage. Close to the famous Six Flags Great America, shopping centers, parks, & train station! Your American Dream is within your reach! Hurry & schedule a private showing today!!!
Last Agent to Sell the Property
Philip Torres
HomeSmart Connect LLC License #475142977 Listed on: 03/30/2021
Home Details
Home Type
- Single Family
Est. Annual Taxes
- $8,601
Year Built
- Built in 1994
Lot Details
- 0.26 Acre Lot
- Lot Dimensions are 40x160x134x129
- Cul-De-Sac
- Paved or Partially Paved Lot
HOA Fees
- $8 Monthly HOA Fees
Parking
- 2 Car Attached Garage
- Garage Transmitter
- Garage Door Opener
- Driveway
- Parking Included in Price
Home Design
- Vinyl Siding
- Concrete Perimeter Foundation
Interior Spaces
- 1,859 Sq Ft Home
- 2-Story Property
- Fireplace With Gas Starter
- Attached Fireplace Door
- Entrance Foyer
- Family Room with Fireplace
- Combination Dining and Living Room
- Home Office
- Recreation Room
- Carbon Monoxide Detectors
Kitchen
- Range
- Microwave
- Dishwasher
- Stainless Steel Appliances
Bedrooms and Bathrooms
- 4 Bedrooms
- 4 Potential Bedrooms
Finished Basement
- Partial Basement
- Sump Pump
Schools
- Woodland Elementary School
- Woodland Middle School
- Warren Township High School
Utilities
- Forced Air Heating and Cooling System
- Heating System Uses Natural Gas
- Lake Michigan Water
Additional Features
- Deck
- Property is near a park
Community Details
- Anyone Association, Phone Number (847) 587-9198
- Ravinia Woods Subdivision
- Property managed by Northwest Property Mgmt
Listing and Financial Details
- Homeowner Tax Exemptions
Ownership History
Purchase Details
Home Financials for this Owner
Home Financials are based on the most recent Mortgage that was taken out on this home.Purchase Details
Home Financials for this Owner
Home Financials are based on the most recent Mortgage that was taken out on this home.Purchase Details
Home Financials for this Owner
Home Financials are based on the most recent Mortgage that was taken out on this home.Purchase Details
Home Financials for this Owner
Home Financials are based on the most recent Mortgage that was taken out on this home.Similar Homes in the area
Home Values in the Area
Average Home Value in this Area
Purchase History
| Date | Type | Sale Price | Title Company |
|---|---|---|---|
| Warranty Deed | $320,000 | Chicago Title | |
| Warranty Deed | $287,000 | Chicago Title | |
| Warranty Deed | $280,000 | First American Title | |
| Warranty Deed | $189,000 | Ticor Title Insurance Compan |
Mortgage History
| Date | Status | Loan Amount | Loan Type |
|---|---|---|---|
| Open | $314,105 | FHA | |
| Previous Owner | $281,822 | FHA | |
| Previous Owner | $281,801 | FHA | |
| Previous Owner | $205,000 | Purchase Money Mortgage | |
| Previous Owner | $182,400 | No Value Available | |
| Previous Owner | $151,100 | No Value Available |
Property History
| Date | Event | Price | Change | Sq Ft Price |
|---|---|---|---|---|
| 05/28/2021 05/28/21 | Sold | $319,900 | 0.0% | $172 / Sq Ft |
| 04/23/2021 04/23/21 | Pending | -- | -- | -- |
| 04/10/2021 04/10/21 | Price Changed | $319,900 | -1.5% | $172 / Sq Ft |
| 03/30/2021 03/30/21 | For Sale | $324,900 | +13.2% | $175 / Sq Ft |
| 06/13/2018 06/13/18 | Sold | $287,000 | +1.1% | $154 / Sq Ft |
| 04/29/2018 04/29/18 | Pending | -- | -- | -- |
| 04/26/2018 04/26/18 | For Sale | $284,000 | -- | $153 / Sq Ft |
Tax History Compared to Growth
Tax History
| Year | Tax Paid | Tax Assessment Tax Assessment Total Assessment is a certain percentage of the fair market value that is determined by local assessors to be the total taxable value of land and additions on the property. | Land | Improvement |
|---|---|---|---|---|
| 2024 | $10,483 | $123,512 | $26,144 | $97,368 |
| 2023 | $10,124 | $114,671 | $24,273 | $90,398 |
| 2022 | $10,124 | $109,861 | $24,280 | $85,581 |
| 2021 | $9,149 | $105,453 | $23,306 | $82,147 |
| 2020 | $8,853 | $102,861 | $22,733 | $80,128 |
| 2019 | $8,601 | $99,875 | $22,073 | $77,802 |
| 2018 | $7,707 | $90,299 | $23,211 | $67,088 |
| 2017 | $7,543 | $87,712 | $22,546 | $65,166 |
| 2016 | $7,479 | $83,806 | $21,542 | $62,264 |
| 2015 | $7,279 | $79,483 | $20,431 | $59,052 |
| 2014 | $6,990 | $77,055 | $20,139 | $56,916 |
| 2012 | $6,628 | $77,645 | $20,293 | $57,352 |
Agents Affiliated with this Home
-
P
Seller's Agent in 2021
Philip Torres
HomeSmart Connect LLC
-

Buyer's Agent in 2021
Doritha McCoy
Coldwell Banker Realty
(773) 407-1229
4 in this area
67 Total Sales
-

Seller's Agent in 2018
Lisa Wolf
Keller Williams North Shore West
(224) 627-5600
267 in this area
1,152 Total Sales
Map
Source: Midwest Real Estate Data (MRED)
MLS Number: MRD11036376
APN: 07-19-116-010
- 34405 N Bobolink Trail
- 528 Cliffwood Ln
- 531 Crystal Place
- 18376 W Springwood Dr
- 699 Snow Cap Ct
- 7612 Cascade Way
- 34741 N Lake Shore Dr
- 7817 Cascade Way
- 18550 W Sterling Ct
- 400 Seafarer Dr
- 34271 N Tangueray Dr
- 34871 N Lake Shore Dr
- 7509 Bittersweet Dr
- 7488 Bittersweet Dr
- 7624 Bittersweet Dr
- 33978 N Lake Rd
- 1108 Vineyard Dr
- 534 Capital Ln
- 968 Knowles Rd
- 1094 Vista Dr
