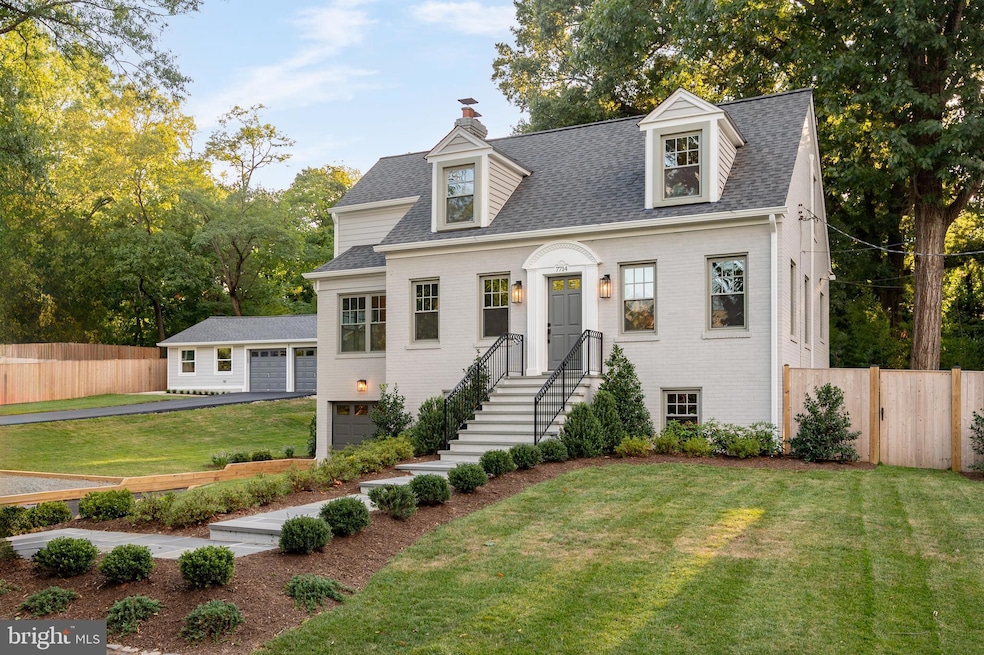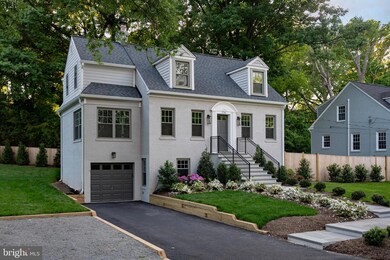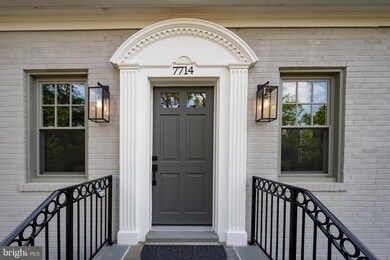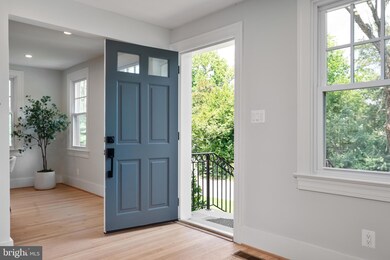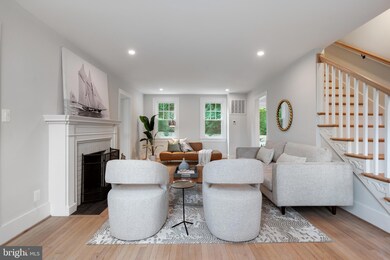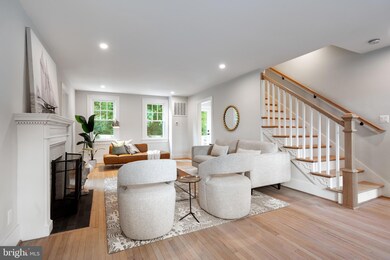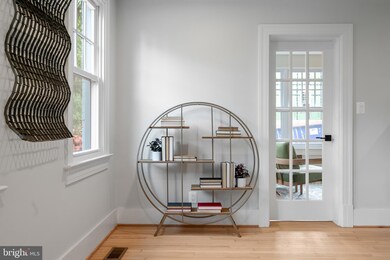
7714 Northdown Rd Alexandria, VA 22308
Fort Hunt NeighborhoodHighlights
- River View
- Cape Cod Architecture
- Wood Flooring
- Waynewood Elementary School Rated A-
- Deck
- No HOA
About This Home
As of October 2024The attention to detail in the remodeling and expansion is evident in this 3-level home and the addition of modern amenities blends seamlessly with the charm of the original home. Water views of the Potomac River, provide a tranquil retreat. Almost 2800 square feet of living space in main house plus an amazing detached two car garage and 324 sq ft of conditioned office space. The main level's wood-burning fireplace creates a welcoming atmosphere. Gourmet kitchen with custom cabinets, quartz counters, breakfast bar and high end appliances including induction cooktop. The addition of a half bath and office/den space adds practicality and functionality. The upper level's two en-suite bedrooms, including a luxurious primary bedroom with bathroom addition with dual shower head and a double vanity as well as a huge walk-in closet with safe. The lower level's third bedroom, full bath, and spacious family room offer additional living space, perfect for relaxation or entertainment. The property's stunning hardscaping and landscaping, including a custom deck and fenced yard, enhance outdoor living and curb appeal. With convenient access to amenities and the George Washington Parkway, this remodeled home on the East side of Wellington offers both comfort and luxury.
Last Agent to Sell the Property
Long & Foster Real Estate, Inc. License #0225050351 Listed on: 08/16/2024

Home Details
Home Type
- Single Family
Est. Annual Taxes
- $10,391
Year Built
- Built in 1935 | Remodeled in 2024
Lot Details
- 0.34 Acre Lot
- Property is in excellent condition
- Property is zoned R-2
Parking
- 3 Garage Spaces | 1 Attached and 2 Detached
- 6 Driveway Spaces
- Front Facing Garage
Property Views
- River
- Scenic Vista
Home Design
- Cape Cod Architecture
- Craftsman Architecture
- Brick Exterior Construction
- Slab Foundation
- Vinyl Siding
Interior Spaces
- Property has 3 Levels
- Recessed Lighting
- Wood Burning Fireplace
- Family Room
- Living Room
- Dining Room
- Office or Studio
- Utility Room
Kitchen
- Electric Oven or Range
- Built-In Microwave
- Dishwasher
- Upgraded Countertops
- Disposal
Flooring
- Wood
- Ceramic Tile
- Luxury Vinyl Plank Tile
Bedrooms and Bathrooms
- En-Suite Primary Bedroom
- En-Suite Bathroom
- Walk-In Closet
- Walk-in Shower
Laundry
- Laundry Room
- Dryer
- Washer
Finished Basement
- Garage Access
- Natural lighting in basement
Outdoor Features
- Deck
Schools
- Waynewood Elementary School
- Sandburg Middle School
- West Potomac High School
Utilities
- Forced Air Heating and Cooling System
- Heat Pump System
- Electric Water Heater
Community Details
- No Home Owners Association
- Wellington Subdivision
Listing and Financial Details
- Tax Lot 34
- Assessor Parcel Number 1022 18 0034A
Similar Homes in Alexandria, VA
Home Values in the Area
Average Home Value in this Area
Property History
| Date | Event | Price | Change | Sq Ft Price |
|---|---|---|---|---|
| 10/25/2024 10/25/24 | Sold | $1,350,000 | -3.2% | $426 / Sq Ft |
| 09/20/2024 09/20/24 | Pending | -- | -- | -- |
| 08/16/2024 08/16/24 | For Sale | $1,395,000 | +106.7% | $440 / Sq Ft |
| 03/20/2023 03/20/23 | Sold | $675,000 | 0.0% | $424 / Sq Ft |
| 02/15/2023 02/15/23 | Pending | -- | -- | -- |
| 01/24/2023 01/24/23 | Off Market | $675,000 | -- | -- |
| 01/12/2023 01/12/23 | For Sale | $675,000 | -- | $424 / Sq Ft |
Tax History Compared to Growth
Agents Affiliated with this Home
-

Seller's Agent in 2024
Peter Braun
Long & Foster
(703) 960-3100
25 in this area
258 Total Sales
-

Buyer's Agent in 2024
Julia Rice
KW United
(703) 258-9485
1 in this area
111 Total Sales
-

Buyer's Agent in 2023
PJ Braun
Long & Foster
(703) 231-2230
14 in this area
93 Total Sales
Map
Source: Bright MLS
MLS Number: VAFX2180748
APN: 102-2-18-0034
- 1104 Lyndale Dr
- 7824 Southdown Rd
- 7831 Southdown Rd
- 1113 Cameron Rd
- 7979 E Boulevard Dr
- 7911 Fort Hunt Rd
- 7993 E Boulevard Dr
- 1600 Revere Dr
- 1800 Courtland Rd
- 1807 Courtland Rd
- 7935 Wellington Rd
- 8005 Fairfax Rd
- 1915 Shannon Ct
- 141 Shannon Ct
- 140 Shannon Ct
- 1937 Marthas Rd
- 7810 Midday Ln
- 836 Herbert Springs Rd
- 7205 Burtonwood Dr
- 8201 Fort Hunt Rd
