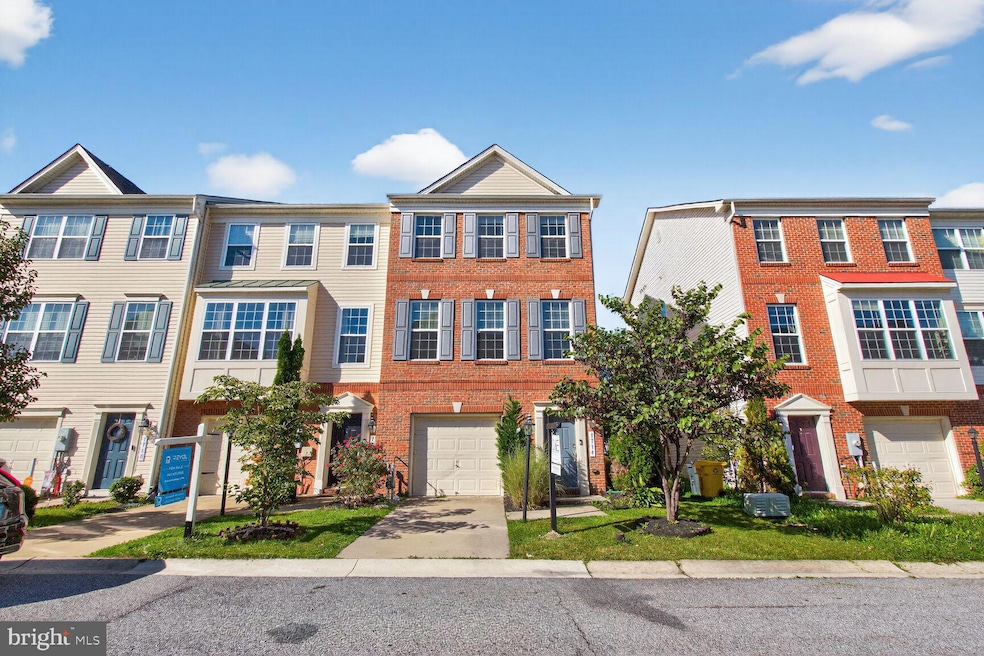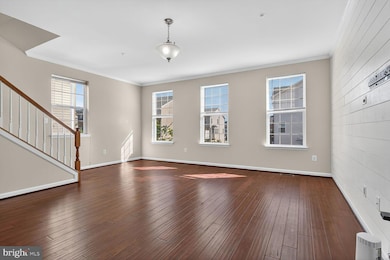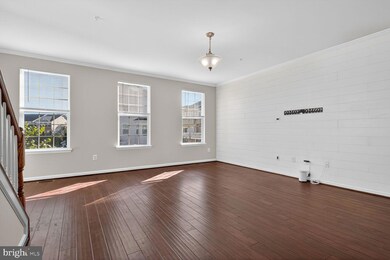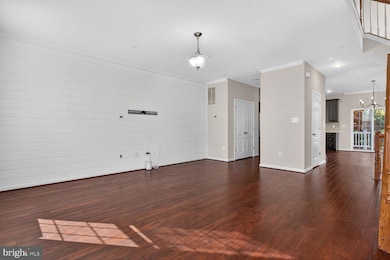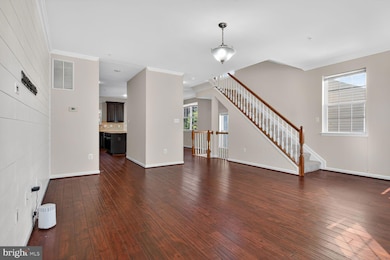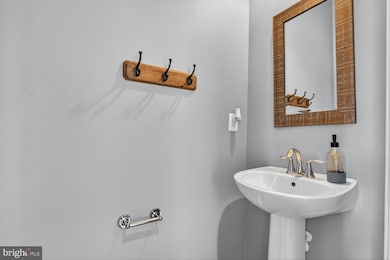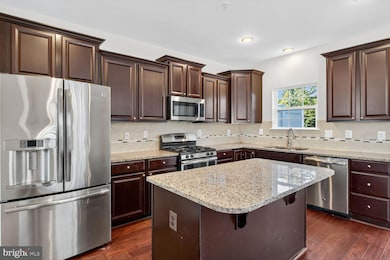7714 Sentry Terrace Severn, MD 21144
Highlights
- Eat-In Gourmet Kitchen
- Colonial Architecture
- Deck
- Open Floorplan
- Clubhouse
- Wood Flooring
About This Home
This beautifully updated end-unit townhome offers 3 spacious bedrooms, 2.5 baths, and a bright, open layout designed for comfort and style. The main level features elegant finishes and a functional, open-concept design. The eat-in kitchen includes a center island and flows seamlessly into the dining area—perfect for both everyday living and entertaining.
Step outside to a low-maintenance composite deck, ideal for relaxing or hosting guests. The finished walk-out basement provides flexible space for a home office, media room, or guest suite.
Additional highlights include a brand new HVAC unit, a private garage with driveway, and plenty of guest parking throughout the neighborhood.
Centrally located near Ft. Meade, BWI Airport, local parks, and major routes including Rt 100, I-97, I-95, and I-295, this home combines modern living with unbeatable convenience.
Listing Agent
(202) 704-5931 fred@onestreet.one Samson Properties License #SP200206021 Listed on: 11/20/2025

Townhouse Details
Home Type
- Townhome
Est. Annual Taxes
- $4,954
Year Built
- Built in 2014
HOA Fees
- $117 Monthly HOA Fees
Parking
- 1 Car Attached Garage
- 1 Driveway Space
- Front Facing Garage
Home Design
- Colonial Architecture
- Brick Exterior Construction
- Permanent Foundation
Interior Spaces
- 2,160 Sq Ft Home
- Property has 3 Levels
- Open Floorplan
- Recessed Lighting
- Dining Area
- Attic
Kitchen
- Eat-In Gourmet Kitchen
- Breakfast Area or Nook
- Stove
- Built-In Microwave
- Dishwasher
- Stainless Steel Appliances
- Kitchen Island
- Upgraded Countertops
- Disposal
Flooring
- Wood
- Carpet
Bedrooms and Bathrooms
- 3 Bedrooms
- En-Suite Bathroom
- Soaking Tub
- Bathtub with Shower
- Walk-in Shower
Laundry
- Dryer
- Washer
Utilities
- Central Air
- Cooling System Utilizes Natural Gas
- Heat Pump System
- Natural Gas Water Heater
Additional Features
- Deck
- 1,750 Sq Ft Lot
Listing and Financial Details
- Residential Lease
- Security Deposit $2,850
- 12-Month Lease Term
- Available 11/20/25
Community Details
Overview
- Association fees include common area maintenance, management, pool(s)
- Boyers Ridge Subdivision
Amenities
- Common Area
- Clubhouse
Recreation
- Community Playground
- Community Pool
Pet Policy
- Pets allowed on a case-by-case basis
Map
Source: Bright MLS
MLS Number: MDAA2131638
APN: 04-125-90236787
- 7716 Sentry Terrace
- 7806 Golden Pine Cir
- 7911 Red Globe Ct
- 1610 Taylor Terrace
- 1407 Cowsill Dr
- 7861 Golden Pine Cir
- 7954 Heather Mist Dr
- 1454 Graham Farm Cir
- 1818 Lasalle Place
- 1820 Lasalle Place
- 7921 Heather Mist Dr
- 1212 Scattered Pines Ct
- 1819 Watch House Cir S
- 7859 Crossbay Dr
- 1805 Chatfield Terrace
- 1835 Lasalle Place
- 7802 Canter Ct
- 7836 Canter Ct
- 1707 Severn Tree Ct
- 1883 Cedar Dr
- 1726 Willard Way
- 1797 Lasalle Place
- 7726 Acrocomia Dr
- 7724 Acrocomia Dr
- 8001 Laketowne Ct
- 7929 Canter Ct
- 7913 Sage Way
- 7608 Harmans Rd Unit ID1056574P
- 1729 Barnett Ct
- 8089 Brookstone Ct
- 1402 St Francis Cir
- 7503 Farm Pond Ct
- 1214 Reece Rd
- 8317 Severn Orchard Cir
- 1600 Hardwick Ct Unit 404
- 7707 Dignity Way
- 1124 Red Hawk Way
- 7581 Stoney Run Dr
- 1313 Paul Dr
- 8439 Pioneer Dr
