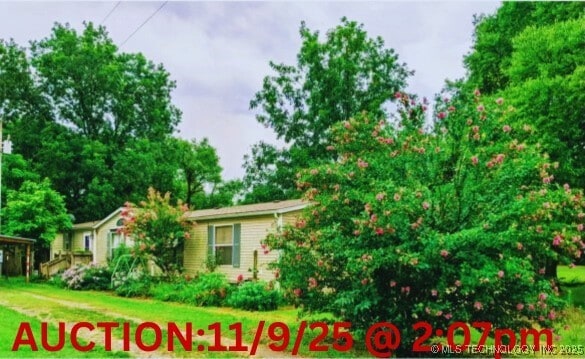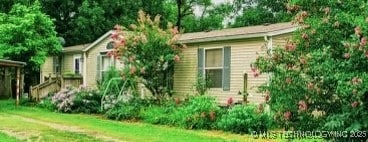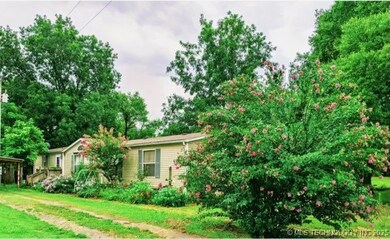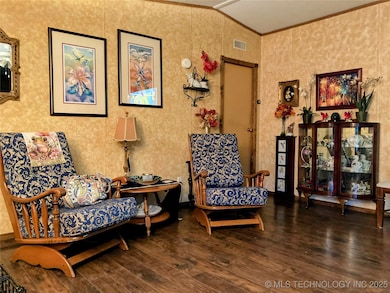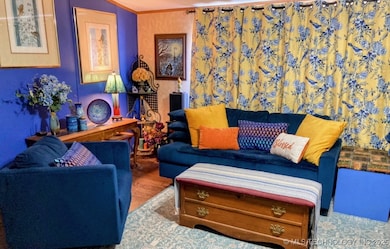7715 E Mcelroy Rd Stillwater, OK 74075
Estimated payment $1,559/month
Highlights
- Additional Residence on Property
- Mature Trees
- Farm
- Active Adult
- Deck
- Vaulted Ceiling
About This Home
Real Estate Auction – November 9, 2025, at 2:07 p.m. Located just 6.8 miles northeast of Stillwater & OSU, this 3-bed, 2-bath manufactured home sits on approximately 1.14 ± acres along a paved road. The property includes a 3-car carport, a 16' × 40' insulated shop with attached lean-to, and an approx. 10' × 20' craft cabin featuring a covered porch, equipment room, and storage rooms, plus an 8' × 16' lean-to providing additional covered space. Also includes an 8' × 10' chicken house with a large yard, dog run, and “Secret Garden.” A separate mother-in-law suite includes 1 bedroom, 1 bath, a screened-in porch, and split-unit A/C, offering rental or small business potential. This versatile property provides a perfect balance of country living and investment opportunity with close proximity to Stillwater amenities & OSU. Auction Terms: $10,000 earnest deposit due on auction day. Closing within 45 days. Agents must register 48 hours prior. Don’t miss this rare opportunity to own a functional, income-producing property northeast of Stillwater & OSU!
Property Details
Home Type
- Manufactured Home
Year Built
- Built in 2001
Lot Details
- 1.14 Acre Lot
- North Facing Home
- Dog Run
- Barbed Wire
- Chain Link Fence
- Landscaped
- Mature Trees
Parking
- 3 Car Garage
- Carport
Home Design
- Permanent Foundation
- Fiberglass Roof
- Vinyl Siding
- Modular or Manufactured Materials
- Tie Down
- Asphalt
Interior Spaces
- 1,800 Sq Ft Home
- 1-Story Property
- Wired For Data
- Vaulted Ceiling
- Ceiling Fan
- Aluminum Window Frames
- Crawl Space
Kitchen
- Oven
- Stove
- Range
- Microwave
- Dishwasher
- Granite Countertops
Flooring
- Carpet
- Laminate
Bedrooms and Bathrooms
- 3 Bedrooms
- 2 Full Bathrooms
Laundry
- Dryer
- Washer
Home Security
- Storm Doors
- Fire and Smoke Detector
Outdoor Features
- Deck
- Separate Outdoor Workshop
- Shed
- Storm Cellar or Shelter
- Rain Gutters
- Porch
Schools
- Highland Park Elementary School
- Stillwater High School
Utilities
- Zoned Heating and Cooling
- Electric Water Heater
- Septic Tank
- High Speed Internet
Additional Features
- Additional Residence on Property
- Farm
Community Details
- Active Adult
- No Home Owners Association
- Payne Co Unplatted Subdivision
Map
Home Values in the Area
Average Home Value in this Area
Property History
| Date | Event | Price | List to Sale | Price per Sq Ft |
|---|---|---|---|---|
| 10/27/2025 10/27/25 | For Sale | $250,000 | -- | $139 / Sq Ft |
Source: MLS Technology
MLS Number: 2544882
- Bismarck Plan at Pistol Ridge - Pistol Rige
- Hartford Plan at Pistol Ridge - Pistol Rige
- Lincoln Plan at Pistol Ridge - Pistol Rige
- Olympia Plan at Pistol Ridge - Pistol Rige
- Phoenix Plan at Pistol Ridge - Pistol Rige
- Richmond Plan at Pistol Ridge - Pistol Rige
- Trenton Plan at Pistol Ridge - Pistol Rige
- 7114 Ponderosa Dr
- 310 Wrangler Pass
- 301 Wrangler Pass
- 302 Wrangler Pass
- 215 Wrangler Pass
- 309 Wrangler Pass
- 200 Wrangler Pass
- 000 N Diamond Valley Rd-80 Acres
- 5803 E Elk Ln
- 5906 E Bison Ln
- 5815 E Bison Ln
- 5907 E Elk Ln
- 6011 E Bison Ln
- 1212 N Whitney Ct
- 27 Summit Cir
- 3111 E Hidden Hills
- 1010 E Knapp Ave
- 120 S Burdick St
- 823 S Hall St
- 1001 N Perkins Rd
- 718 E 5th Ave
- 2001 N Perkins Rd
- 606 E Redbud Dr
- 1200 N Perkins Rd
- 2903 N Perkins Rd
- 11 N Pecan Dr Unit ID1298601P
- 1822 N Perkins Rd
- 232 S Lewis St
- 136 W Elm Ave Unit ID1295599P
- 231 N Husband St
- 118 N Husband St
- 312 W Elm Ave
- 127 N Duck St
