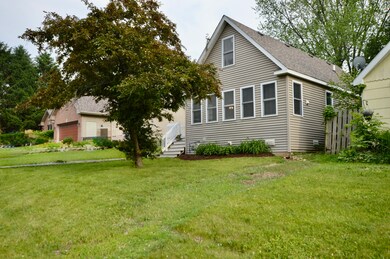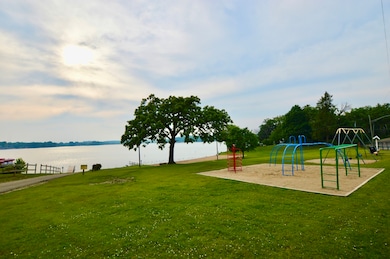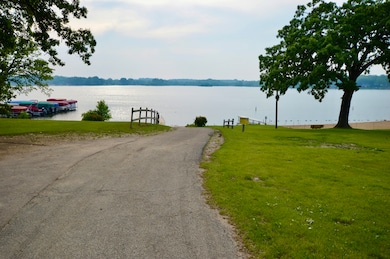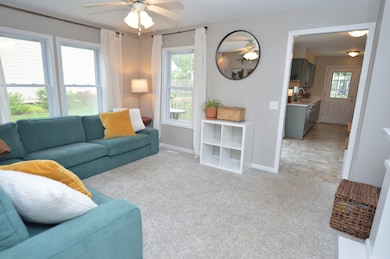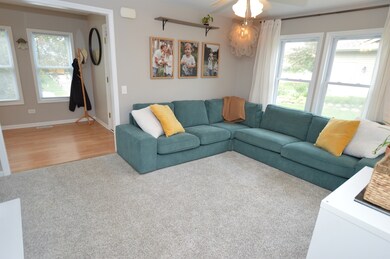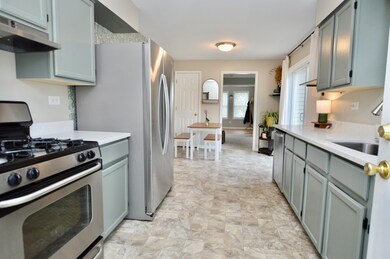
7715 E Sunset Dr Wonder Lake, IL 60097
Deep Spring Woods NeighborhoodHighlights
- Water Views
- Beach Access
- Community Lake
- McHenry Community High School - Upper Campus Rated A-
- Mature Trees
- 3-minute walk to Wonder Lake Main Beach and Center Park
About This Home
As of July 2025Escape to the tranquil oasis of 7715 E Sunset, a meticulously updated 2-bedroom haven boasting a sun porch and expansive attic, waiting to be transformed into additional living space or storage. As you step inside, a bright and airy sunroom envelops you in natural light and picturesque views of Wonder Lake, setting the tone for a peaceful lifestyle. The cozy living room seamlessly transitions into a spacious eat-in kitchen, showcasing ample cabinetry and elegant quartz countertops, perfect for hosting family and friends. Sliding glass doors lead to a stunning wrap-around deck with panoramic views of the expansive, fenced backyard, ideal for warm-weather gatherings and relaxation. Situated near the highly sought-after Wonder Lake, this home offers a wide range of year-round activities and serene lakeside living. * Where new memories begin and old ones are cherished*
Last Agent to Sell the Property
Keller Williams North Shore West License #475161063 Listed on: 06/05/2025

Home Details
Home Type
- Single Family
Est. Annual Taxes
- $3,648
Year Built
- Built in 1941
Lot Details
- 4,792 Sq Ft Lot
- Lot Dimensions are 121x60
- Fenced
- Paved or Partially Paved Lot
- Mature Trees
- Additional Parcels
HOA Fees
- $11 Monthly HOA Fees
Home Design
- Pillar, Post or Pier Foundation
- Asphalt Roof
- Concrete Perimeter Foundation
Interior Spaces
- 1,120 Sq Ft Home
- 1-Story Property
- Family Room
- Living Room
- Dining Room
- Sun or Florida Room
- Water Views
- Dishwasher
- Attic
Flooring
- Carpet
- Vinyl
Bedrooms and Bathrooms
- 2 Bedrooms
- 2 Potential Bedrooms
- Bathroom on Main Level
- 1 Full Bathroom
Laundry
- Laundry Room
- Dryer
- Washer
Parking
- 2 Parking Spaces
- Driveway
Outdoor Features
- Beach Access
- Tideland Water Rights
- Deck
- Shed
Location
- Property is near a park
Schools
- Harrison Elementary School
- Mchenry Campus High School
Utilities
- Central Air
- Heating System Uses Natural Gas
- Shared Well
- Septic Tank
Community Details
- Association fees include lake rights
- Deep Springs Woods Subdivision
- Community Lake
Ownership History
Purchase Details
Home Financials for this Owner
Home Financials are based on the most recent Mortgage that was taken out on this home.Purchase Details
Home Financials for this Owner
Home Financials are based on the most recent Mortgage that was taken out on this home.Purchase Details
Home Financials for this Owner
Home Financials are based on the most recent Mortgage that was taken out on this home.Purchase Details
Home Financials for this Owner
Home Financials are based on the most recent Mortgage that was taken out on this home.Similar Homes in Wonder Lake, IL
Home Values in the Area
Average Home Value in this Area
Purchase History
| Date | Type | Sale Price | Title Company |
|---|---|---|---|
| Warranty Deed | $242,500 | None Listed On Document | |
| Warranty Deed | $185,000 | None Listed On Document | |
| Interfamily Deed Transfer | -- | Fatic | |
| Interfamily Deed Transfer | $90,000 | Signet Title Inc |
Mortgage History
| Date | Status | Loan Amount | Loan Type |
|---|---|---|---|
| Open | $235,225 | New Conventional | |
| Previous Owner | $11,503 | FHA | |
| Previous Owner | $10,000 | New Conventional | |
| Previous Owner | $181,649 | FHA | |
| Previous Owner | $58,500 | New Conventional | |
| Previous Owner | $56,250 | New Conventional | |
| Previous Owner | $86,800 | Unknown | |
| Previous Owner | $90,000 | No Value Available |
Property History
| Date | Event | Price | Change | Sq Ft Price |
|---|---|---|---|---|
| 07/10/2025 07/10/25 | Sold | $242,500 | 0.0% | $217 / Sq Ft |
| 06/08/2025 06/08/25 | Pending | -- | -- | -- |
| 06/05/2025 06/05/25 | For Sale | $242,500 | +31.1% | $217 / Sq Ft |
| 11/20/2023 11/20/23 | Sold | $185,000 | +2.8% | $168 / Sq Ft |
| 10/29/2023 10/29/23 | Pending | -- | -- | -- |
| 10/28/2023 10/28/23 | For Sale | $179,900 | -- | $164 / Sq Ft |
Tax History Compared to Growth
Tax History
| Year | Tax Paid | Tax Assessment Tax Assessment Total Assessment is a certain percentage of the fair market value that is determined by local assessors to be the total taxable value of land and additions on the property. | Land | Improvement |
|---|---|---|---|---|
| 2024 | $3,485 | $47,597 | $4,892 | $42,705 |
| 2023 | $3,412 | $42,642 | $4,383 | $38,259 |
| 2022 | $2,061 | $24,062 | $4,066 | $19,996 |
| 2021 | $1,977 | $22,409 | $3,787 | $18,622 |
| 2020 | $1,920 | $21,475 | $3,629 | $17,846 |
| 2019 | $1,895 | $20,392 | $3,446 | $16,946 |
| 2018 | $1,794 | $17,698 | $2,991 | $14,707 |
| 2017 | $1,767 | $16,610 | $2,807 | $13,803 |
| 2016 | $1,748 | $15,523 | $2,623 | $12,900 |
| 2013 | -- | $18,016 | $2,582 | $15,434 |
Agents Affiliated with this Home
-
L
Seller's Agent in 2025
Lisa Jensen
Keller Williams North Shore West
-
D
Buyer's Agent in 2025
Dylan Strach
The Dream Team Realtors
-
P
Seller's Agent in 2023
Peggy Bailey
Baird Warner
Map
Source: Midwest Real Estate Data (MRED)
MLS Number: 12385896
APN: 09-18-128-007
- 7718 Brook Dr
- 7712 Cedar Rd
- 3720 E Lake Shore Dr
- 7702 S Oak Rd
- 3760 E Wonder Lake Rd
- 7425 South Dr
- 3607 E Lake Shore Dr
- 7616 Orchard Rd
- Lot 16, Blk 3 Orchard Rd
- 4204 East Dr
- 3618 Fawn Ln
- 7718 Beach Rd
- Lot 11 Beach Rd
- 3901 Woodstock St
- 4520 W Shore Dr
- 72 acs Rt 120
- 3214 Edgewood Dr
- 8013 Craig Dr
- 4725 Winnebago Dr
- 7117 Seminole Dr

