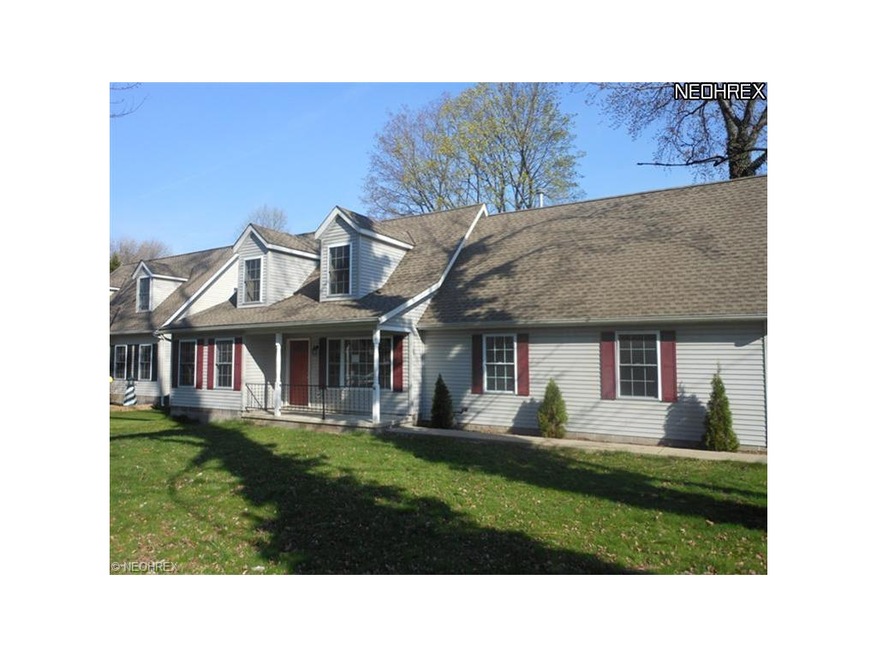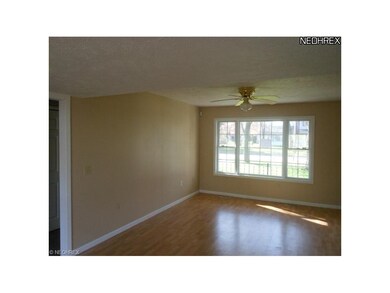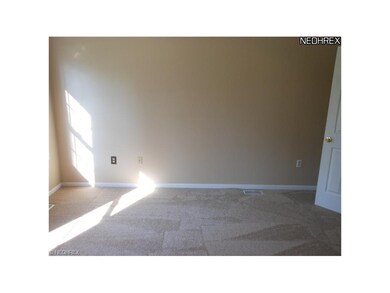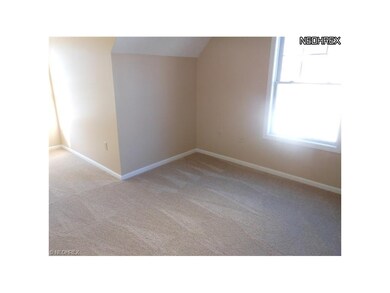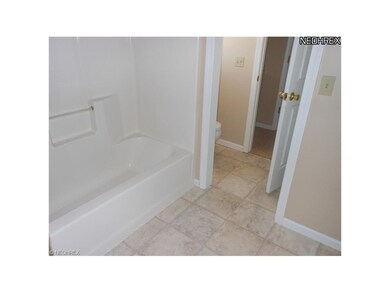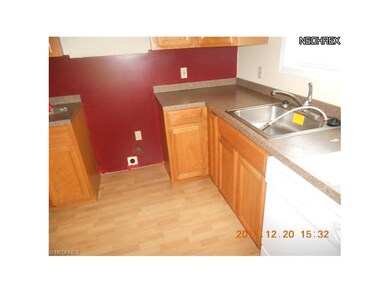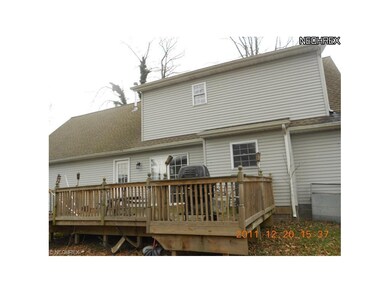
7715 Salida Rd Mentor On the Lake, OH 44060
Highlights
- Cape Cod Architecture
- Porch
- Park
- Corner Lot
- 2 Car Attached Garage
- Forced Air Heating and Cooling System
About This Home
As of May 2018This is a Freddie Mac/Homesteps foreclosure property being sold as is. Freddie Mac has now implemented a new 15 day first look program for home owners to be able to purchase a property without competition from investors. HomeStep buyer incentives include up to 3.0% buyer's closing cost. A limited two-year HomeProtect Home Warranty. Up to 30% savings on new appliances. HomeSteps home buyer incentives are available to owner-occupants purchasers only. Contact listing agent for details. 3 bedrooms, 2 1/2 bath Cape Cod near Lake Erie features oak kitchen; dining area with sliders to backyard; first floor bedroom with full bath and walk-in closet. Two large upstairs bedrooms with Jack and Jill bath and walk-in closets. Freshly painted interior, new carpets. Fenced yard. Large corner lot.
Last Agent to Sell the Property
David Barr
Deleted Agent License #2005000613 Listed on: 03/21/2012
Home Details
Home Type
- Single Family
Year Built
- Built in 2004
Lot Details
- 9,148 Sq Ft Lot
- Lot Dimensions are 92x100
- South Facing Home
- Wood Fence
- Corner Lot
Parking
- 2 Car Attached Garage
Home Design
- Cape Cod Architecture
- Asphalt Roof
- Vinyl Construction Material
Interior Spaces
- 1,198 Sq Ft Home
- 1.5-Story Property
Bedrooms and Bathrooms
- 3 Bedrooms
Outdoor Features
- Porch
Utilities
- Forced Air Heating and Cooling System
- Heating System Uses Gas
Community Details
- Park
Listing and Financial Details
- Assessor Parcel Number 19A091B000400
Ownership History
Purchase Details
Home Financials for this Owner
Home Financials are based on the most recent Mortgage that was taken out on this home.Purchase Details
Home Financials for this Owner
Home Financials are based on the most recent Mortgage that was taken out on this home.Purchase Details
Purchase Details
Purchase Details
Home Financials for this Owner
Home Financials are based on the most recent Mortgage that was taken out on this home.Purchase Details
Purchase Details
Purchase Details
Home Financials for this Owner
Home Financials are based on the most recent Mortgage that was taken out on this home.Purchase Details
Similar Homes in the area
Home Values in the Area
Average Home Value in this Area
Purchase History
| Date | Type | Sale Price | Title Company |
|---|---|---|---|
| Interfamily Deed Transfer | -- | None Available | |
| Warranty Deed | -- | None Available | |
| Special Warranty Deed | -- | Servicelink | |
| Sheriffs Deed | $91,200 | None Available | |
| Limited Warranty Deed | $114,900 | None Available | |
| Sheriffs Deed | $74,000 | None Available | |
| Quit Claim Deed | $75,300 | Attorney | |
| Interfamily Deed Transfer | -- | Real Living Title Agency Ltd | |
| Deed | -- | -- |
Mortgage History
| Date | Status | Loan Amount | Loan Type |
|---|---|---|---|
| Open | $114,700 | New Conventional | |
| Closed | $111,750 | New Conventional | |
| Previous Owner | $112,818 | FHA | |
| Previous Owner | $147,250 | Purchase Money Mortgage | |
| Previous Owner | $210,000 | Unknown | |
| Previous Owner | $210,000 | Construction |
Property History
| Date | Event | Price | Change | Sq Ft Price |
|---|---|---|---|---|
| 05/21/2018 05/21/18 | Sold | $105,250 | 0.0% | $88 / Sq Ft |
| 04/20/2018 04/20/18 | Off Market | $105,250 | -- | -- |
| 04/17/2018 04/17/18 | Pending | -- | -- | -- |
| 04/16/2018 04/16/18 | For Sale | $104,000 | 0.0% | $87 / Sq Ft |
| 04/16/2018 04/16/18 | Pending | -- | -- | -- |
| 03/22/2018 03/22/18 | For Sale | $104,000 | 0.0% | $87 / Sq Ft |
| 02/09/2018 02/09/18 | Pending | -- | -- | -- |
| 01/31/2018 01/31/18 | For Sale | $104,000 | -9.5% | $87 / Sq Ft |
| 06/21/2012 06/21/12 | Sold | $114,900 | 0.0% | $96 / Sq Ft |
| 04/26/2012 04/26/12 | Pending | -- | -- | -- |
| 03/21/2012 03/21/12 | For Sale | $114,900 | -- | $96 / Sq Ft |
Tax History Compared to Growth
Tax History
| Year | Tax Paid | Tax Assessment Tax Assessment Total Assessment is a certain percentage of the fair market value that is determined by local assessors to be the total taxable value of land and additions on the property. | Land | Improvement |
|---|---|---|---|---|
| 2023 | $10,886 | $85,070 | $10,000 | $75,070 |
| 2022 | $2,151 | $36,830 | $8,190 | $28,640 |
| 2021 | $2,156 | $36,830 | $8,190 | $28,640 |
| 2020 | $2,419 | $36,830 | $8,190 | $28,640 |
| 2019 | $2,366 | $36,830 | $8,190 | $28,640 |
| 2018 | $4,639 | $51,800 | $10,580 | $41,220 |
| 2017 | $3,859 | $51,800 | $10,580 | $41,220 |
| 2016 | $3,484 | $51,800 | $10,580 | $41,220 |
| 2015 | $3,191 | $51,800 | $10,580 | $41,220 |
| 2014 | $3,229 | $51,800 | $10,580 | $41,220 |
| 2013 | $3,034 | $51,800 | $10,580 | $41,220 |
Agents Affiliated with this Home
-
M
Seller's Agent in 2018
Margaret Massitti
The Real Estate Corner LLC
(216) 906-2858
128 Total Sales
-
W
Buyer's Agent in 2018
Wayne Gould
Deleted Agent
-
D
Seller's Agent in 2012
David Barr
Deleted Agent
-
I
Buyer's Agent in 2012
Irene Vaccarino
Howard Hanna
(440) 537-4611
1 in this area
34 Total Sales
Map
Source: MLS Now
MLS Number: 3302951
APN: 19-A-091-B-00-040
- 5587 Chagrin Dr
- 5571 Chagrin Dr
- 5598 Seaglass Ln Unit 3
- 5598 Seaglass Ln Unit C2
- 7563 Salida Rd
- 7572 Monterey Bay Dr Unit 1
- 7648 Pinehurst Dr
- 5748 Marine Pkwy
- 7588 Holly Dr
- 5452 Woodside Rd
- 5448 Woodside Rd
- 7719 Fern Dr
- 7560 Miami Rd
- 5860 Suwanee Dr
- 7677 Goldenrod Dr
- 5930 Lake Rd
- 7520 Goldenrod Dr
- 8080 Harbor Creek Dr Unit 904
- 8050 Harbor Creek Dr Unit 1903
- 7742 Dahlia Dr
