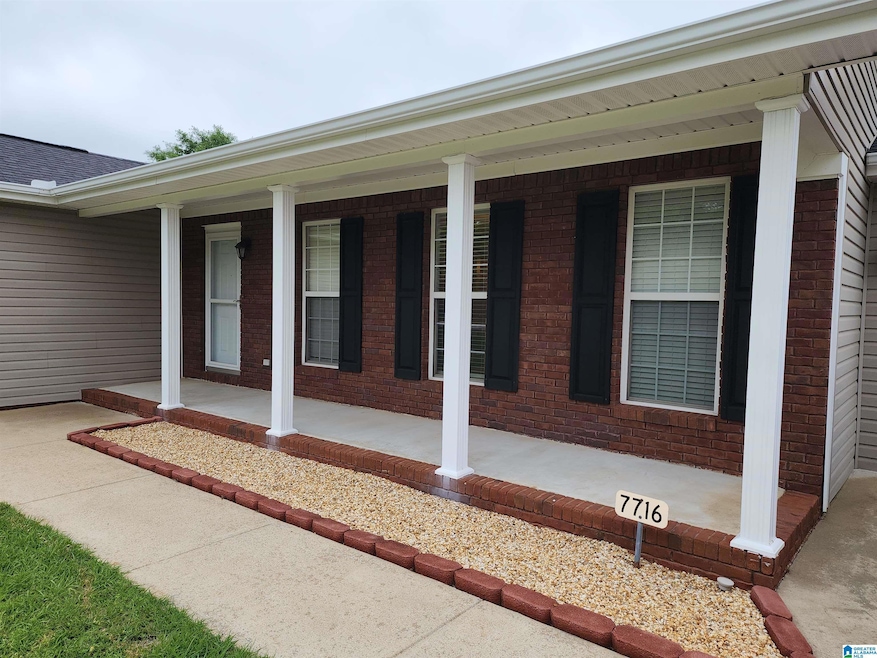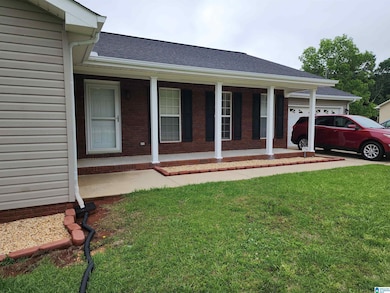7716 Al Highway 9 Anniston, AL 36207
Estimated payment $1,275/month
Total Views
14,463
3
Beds
2
Baths
1,484
Sq Ft
$158
Price per Sq Ft
Highlights
- Covered Deck
- Attic
- Attached Garage
- White Plains Elementary School Rated 9+
- Porch
- Eat-In Kitchen
About This Home
Come and see this beautiful 3 bedroom and 2 bathroom home. It is located just minutes from White Plains High School. The home has many of the systems upgraded. The lot is 3/4 of an acre. The home has an attached garage and a separate storage building. Centrally located between Piedmont, Jacksonville, and Anniston/Oxford.
Home Details
Home Type
- Single Family
Year Built
- Built in 2005
Lot Details
- 0.75 Acre Lot
Parking
- Attached Garage
- Garage on Main Level
Home Design
- Brick Veneer
- Shingle Siding
- Vinyl Siding
Interior Spaces
- Ventless Fireplace
- Gas Log Fireplace
- Window Treatments
- Living Room with Fireplace
- Attic
Kitchen
- Eat-In Kitchen
- Laminate Countertops
Bedrooms and Bathrooms
- 3 Bedrooms
- 2 Full Bathrooms
Laundry
- Laundry Room
- Laundry on main level
- Washer and Electric Dryer Hookup
Outdoor Features
- Covered Deck
- Porch
Schools
- White Plains Elementary And Middle School
- White Plains High School
Utilities
- Heat Pump System
- Septic System
Listing and Financial Details
- Tax Lot 2
Map
Create a Home Valuation Report for This Property
The Home Valuation Report is an in-depth analysis detailing your home's value as well as a comparison with similar homes in the area
Home Values in the Area
Average Home Value in this Area
Tax History
| Year | Tax Paid | Tax Assessment Tax Assessment Total Assessment is a certain percentage of the fair market value that is determined by local assessors to be the total taxable value of land and additions on the property. | Land | Improvement |
|---|---|---|---|---|
| 2025 | $478 | $15,000 | $0 | $0 |
| 2024 | $478 | $14,994 | $1,900 | $13,094 |
| 2023 | $549 | $14,994 | $1,900 | $13,094 |
| 2022 | $549 | $14,994 | $1,900 | $13,094 |
| 2021 | $431 | $12,060 | $1,900 | $10,160 |
| 2020 | $455 | $12,664 | $1,900 | $10,764 |
| 2019 | $455 | $12,664 | $1,900 | $10,764 |
| 2018 | $455 | $12,660 | $0 | $0 |
| 2017 | $451 | $11,280 | $0 | $0 |
| 2016 | $404 | $11,380 | $0 | $0 |
| 2013 | -- | $11,380 | $0 | $0 |
Source: Public Records
Property History
| Date | Event | Price | List to Sale | Price per Sq Ft |
|---|---|---|---|---|
| 12/02/2025 12/02/25 | Price Changed | $234,900 | 0.0% | $158 / Sq Ft |
| 12/02/2025 12/02/25 | For Sale | $234,900 | -6.0% | $158 / Sq Ft |
| 11/13/2025 11/13/25 | Off Market | $249,900 | -- | -- |
| 09/02/2025 09/02/25 | Price Changed | $249,900 | -2.0% | $168 / Sq Ft |
| 05/13/2025 05/13/25 | For Sale | $254,900 | -- | $172 / Sq Ft |
Source: Greater Alabama MLS
Source: Greater Alabama MLS
MLS Number: 21418752
APN: 19-02-03-0-000-045.001
Nearby Homes
- 7670 Al Highway 9
- 597 White Plains Rd
- 20 Merrill Harper Rd
- 40 Laurel Cir SE
- 305 Stone Ridge Trail N
- 1750 Whites Gap Rd Unit 1
- 581 Old Highway 9
- 166 Freedom Way
- 84 Freedom Way
- 247 Liberty Ln
- 1004 Rabbittown Rd
- #2 32 Acres Highland Woods
- 160 Dorothy Dr
- 451 Shoal Creek Rd
- 1089 Longshore Dr
- 99 Apple St
- 37 Apple St
- 6922 Choccolloco Rd
- 988 Anniston Beach Rd
- 1320 Rochester Rd SE
- 710 Lynn Dr SE
- 1 Alexandria-Jacksonville Hwy
- 528 Gadsden Rd NW Unit 1
- 331 Nisbet St NW
- 484 Foxley Rd
- 708 W 62nd St
- 1015 Emory Place
- 924 W 49th St Unit LOT 22
- 924 W 49th St Unit LOT 04
- 2320 Coleman Rd
- 11 Hammonds Dr
- 1930 Coleman Rd
- 1700 Greenbrier Dear Rd
- 1700 Greenbrier Dear Rd Unit 202,304,305,405,407,
- 1700 Greenbrier Dear Rd Unit 403, 106A
- 1700 Greenbrier Dear Rd Unit 209, 505, 804
- 2001 Coleman Rd
- 1400 Greenbrier Dear Rd
- 1436 Nocoseka Trail
- 1436 Nocoseka Trail Unit C4,J2,J6,K4







