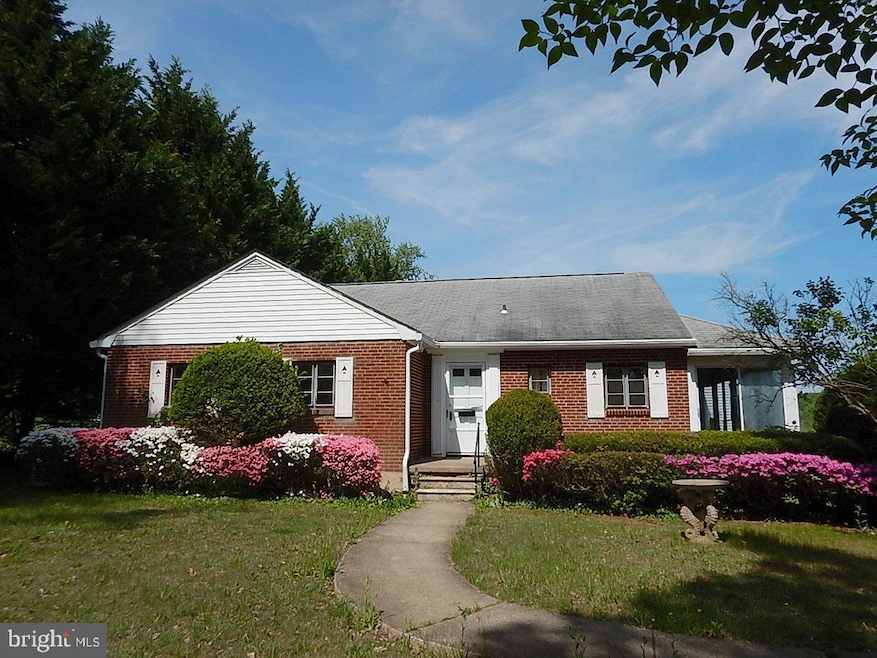
7716 Chapman Rd Kingsville, MD 21087
Highlights
- Rambler Architecture
- Wood Flooring
- 1 Fireplace
- Kingsville Elementary School Rated A-
- Garden View
- Sun or Florida Room
About This Home
As of June 2025Welcome to this charming 3-bedroom, 2.5-bathroom ranch-style home, nestled on a spacious 0.46-acre lot. Interior updating is needed, the lower level bathroom is not functional at this time, and the hot tub is not functional. The home is sold as-is, sellers will not make repairs. The owners believe the roof was replaced in the last 5 years, but are unsure of an exact date. Built in 1955, this is an all brick residence. Step inside to discover wood floors throughout, a cozy fireplace in the living area, and a formal dining room perfect for entertaining. The kitchen features ample table space and comes equipped with essential appliances, including a built-in microwave, dishwasher, cooktop, and wall oven. The partially finished basement offers additional living space, a bar, and laundry. Outside, enjoy the beautiful setting overlooking million dollar homes. Whole house generator with leased propane tanks. A buried oil tank was removed in the back of the house and there was no leaking. The closure report will be supplied by Tankmasters, Inc. The left side of the driveway is on this property. The right side is the neighbors. A 1-year Home Warranty is included that covers the heating, cooling, plumbing, electrical, all appliances, and more. Excellent opportunity!
Last Agent to Sell the Property
Long & Foster Real Estate, Inc. License #509009 Listed on: 05/09/2025

Home Details
Home Type
- Single Family
Est. Annual Taxes
- $3,741
Year Built
- Built in 1955
Lot Details
- 0.46 Acre Lot
- Landscaped
- Property is in average condition
- Property is zoned RC
Home Design
- Rambler Architecture
- Brick Exterior Construction
- Block Foundation
- Shingle Roof
Interior Spaces
- Property has 1 Level
- Bar
- 1 Fireplace
- Family Room
- Living Room
- Formal Dining Room
- Sun or Florida Room
- Wood Flooring
- Garden Views
Kitchen
- Eat-In Kitchen
- Built-In Oven
- Cooktop
- Built-In Microwave
- Dishwasher
Bedrooms and Bathrooms
- 3 Main Level Bedrooms
- En-Suite Primary Bedroom
Laundry
- Electric Dryer
- Washer
Partially Finished Basement
- Basement Fills Entire Space Under The House
- Laundry in Basement
Parking
- 4 Parking Spaces
- 4 Driveway Spaces
Accessible Home Design
- Chairlift
Utilities
- Central Air
- Heating System Uses Oil
- Hot Water Baseboard Heater
- Well
- Electric Water Heater
- Municipal Trash
- Septic Tank
Community Details
- No Home Owners Association
Listing and Financial Details
- Assessor Parcel Number 04111120030550
Ownership History
Purchase Details
Home Financials for this Owner
Home Financials are based on the most recent Mortgage that was taken out on this home.Purchase Details
Similar Homes in Kingsville, MD
Home Values in the Area
Average Home Value in this Area
Purchase History
| Date | Type | Sale Price | Title Company |
|---|---|---|---|
| Deed | $335,000 | First American Title Insurance | |
| Interfamily Deed Transfer | -- | None Available |
Mortgage History
| Date | Status | Loan Amount | Loan Type |
|---|---|---|---|
| Open | $268,000 | New Conventional |
Property History
| Date | Event | Price | Change | Sq Ft Price |
|---|---|---|---|---|
| 06/13/2025 06/13/25 | Sold | $335,000 | 0.0% | $173 / Sq Ft |
| 05/14/2025 05/14/25 | Pending | -- | -- | -- |
| 05/09/2025 05/09/25 | For Sale | $335,000 | -- | $173 / Sq Ft |
Tax History Compared to Growth
Tax History
| Year | Tax Paid | Tax Assessment Tax Assessment Total Assessment is a certain percentage of the fair market value that is determined by local assessors to be the total taxable value of land and additions on the property. | Land | Improvement |
|---|---|---|---|---|
| 2025 | -- | $330,733 | -- | -- |
| 2024 | $3,652 | $308,667 | $0 | $0 |
| 2023 | $1,767 | $286,600 | $93,900 | $192,700 |
| 2022 | $3,428 | $280,400 | $0 | $0 |
| 2021 | $3,159 | $274,200 | $0 | $0 |
| 2020 | $3,248 | $268,000 | $93,900 | $174,100 |
| 2019 | $3,194 | $263,533 | $0 | $0 |
| 2018 | $3,171 | $259,067 | $0 | $0 |
| 2017 | $2,965 | $254,600 | $0 | $0 |
| 2016 | $2,720 | $243,733 | $0 | $0 |
| 2015 | $2,720 | $232,867 | $0 | $0 |
| 2014 | $2,720 | $222,000 | $0 | $0 |
Agents Affiliated with this Home
-
Scott Sanders

Seller's Agent in 2025
Scott Sanders
Long & Foster
(410) 967-3675
5 in this area
67 Total Sales
-
Harry Sanders

Seller Co-Listing Agent in 2025
Harry Sanders
Long & Foster
(443) 655-0003
6 in this area
55 Total Sales
-
Dana Gilley
D
Buyer's Agent in 2025
Dana Gilley
American Premier Realty, LLC
(443) 621-0013
1 in this area
30 Total Sales
Map
Source: Bright MLS
MLS Number: MDBC2126648
APN: 11-1120030550
- 12109 Cecilia Ct
- 12111 Cecilia Ct
- 12103 Cecilia Ct
- Lot 8 Cecilia Ct
- Lot 14 Cecilia Ct
- 12110 Cecilia Ct
- 11909 Cedar Ln
- 12000 Belair Rd
- 7457 Bradshaw Rd
- 8020 Redstone Rd
- 0 Frank Unit MDBC2129616
- 8110 Redstone Rd
- 12426 Belair Rd
- 7914 Bradshaw Rd
- 11901 Woodberry Place
- 0 Sunshine Ave
- 7399 New Cut Rd
- 7404 Mount Vista Rd
- Lot 42 Gontrum Rd
- 2807 Franklinville Rd






