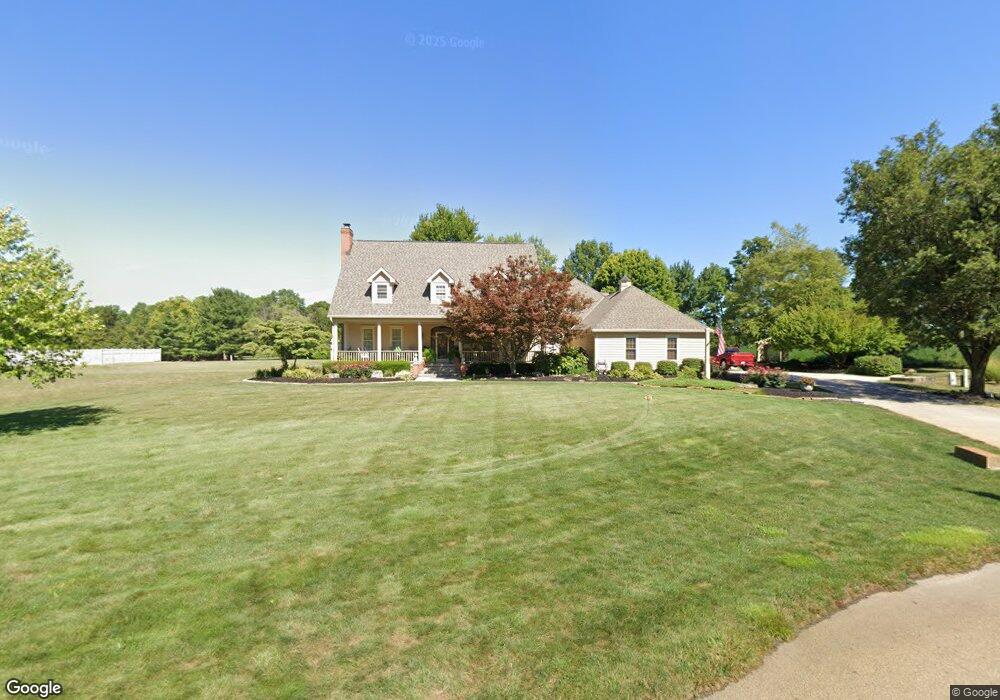7716 Glenwood Ct Canal Winchester, OH 43110
Estimated Value: $566,000 - $676,000
4
Beds
2
Baths
4,133
Sq Ft
$154/Sq Ft
Est. Value
About This Home
This home is located at 7716 Glenwood Ct, Canal Winchester, OH 43110 and is currently estimated at $635,729, approximately $153 per square foot. 7716 Glenwood Ct is a home located in Fairfield County with nearby schools including Heritage Elementary School, Pickerington Ridgeview Junior High School, and Diley Middle School.
Ownership History
Date
Name
Owned For
Owner Type
Purchase Details
Closed on
Jan 30, 2009
Sold by
Jenkins L Dean and Jenkins Catherine L
Bought by
Thompson Lonnie L and Thompson Mary C
Current Estimated Value
Home Financials for this Owner
Home Financials are based on the most recent Mortgage that was taken out on this home.
Original Mortgage
$330,000
Outstanding Balance
$208,377
Interest Rate
5.08%
Mortgage Type
VA
Estimated Equity
$427,352
Purchase Details
Closed on
Jan 6, 2009
Sold by
Mills Keith and Mills Melissa
Bought by
Dean L and Jenkins Catherine L
Home Financials for this Owner
Home Financials are based on the most recent Mortgage that was taken out on this home.
Original Mortgage
$330,000
Outstanding Balance
$208,377
Interest Rate
5.08%
Mortgage Type
VA
Estimated Equity
$427,352
Purchase Details
Closed on
Jul 22, 2005
Sold by
Hamilton Patricia A and Hamilton Philip S
Bought by
Mills Keith and Mills Melissa
Home Financials for this Owner
Home Financials are based on the most recent Mortgage that was taken out on this home.
Original Mortgage
$370,400
Interest Rate
1%
Mortgage Type
Fannie Mae Freddie Mac
Purchase Details
Closed on
Jul 5, 2001
Sold by
S M Gehard-Schwartz Trst
Bought by
Hamilton Patricia A
Purchase Details
Closed on
May 1, 1991
Create a Home Valuation Report for This Property
The Home Valuation Report is an in-depth analysis detailing your home's value as well as a comparison with similar homes in the area
Home Values in the Area
Average Home Value in this Area
Purchase History
| Date | Buyer | Sale Price | Title Company |
|---|---|---|---|
| Thompson Lonnie L | $330,000 | Attorney | |
| Dean L | $250,000 | None Available | |
| Mills Keith | $463,000 | Hummel Title Agency | |
| Hamilton Patricia A | $388,000 | -- | |
| -- | $35,000 | -- |
Source: Public Records
Mortgage History
| Date | Status | Borrower | Loan Amount |
|---|---|---|---|
| Open | Thompson Lonnie L | $330,000 | |
| Previous Owner | Mills Keith | $370,400 |
Source: Public Records
Tax History Compared to Growth
Tax History
| Year | Tax Paid | Tax Assessment Tax Assessment Total Assessment is a certain percentage of the fair market value that is determined by local assessors to be the total taxable value of land and additions on the property. | Land | Improvement |
|---|---|---|---|---|
| 2024 | $20,162 | $170,140 | $26,350 | $143,790 |
| 2023 | $6,908 | $170,140 | $26,350 | $143,790 |
| 2022 | $6,966 | $170,140 | $26,350 | $143,790 |
| 2021 | $6,157 | $132,430 | $26,350 | $106,080 |
| 2020 | $6,225 | $132,430 | $26,350 | $106,080 |
| 2019 | $6,264 | $132,430 | $26,350 | $106,080 |
| 2018 | $6,449 | $123,670 | $26,350 | $97,320 |
| 2017 | $6,458 | $120,850 | $24,000 | $96,850 |
| 2016 | $6,421 | $120,850 | $24,000 | $96,850 |
| 2015 | $6,347 | $116,490 | $24,000 | $92,490 |
| 2014 | $6,819 | $116,490 | $24,000 | $92,490 |
| 2013 | $6,819 | $116,490 | $24,000 | $92,490 |
Source: Public Records
Map
Nearby Homes
- 7815 Jefferson Dr NW
- 7234 Pickerington Rd
- Winston Plan at The Reserve at Pickerington Ponds - Designer Collection
- Grandin Plan at Sycamore Springs - Designer Collection
- Carrington Plan at Sycamore Springs - Designer Collection
- Wyatt Plan at Sycamore Springs - Designer Collection
- Denali Plan at Sycamore Springs - Maple Street Collection
- Magnolia Plan at Sycamore Springs - Designer Collection
- Avery Plan at Sycamore Springs - Designer Collection
- Preston Plan at Sycamore Springs - Maple Street Collection
- Fairfax Plan at Sycamore Springs - Maple Street Collection
- Greenbriar Plan at Sycamore Springs - Maple Street Collection
- DaVinci Plan at Sycamore Springs - Maple Street Collection
- Emmett Plan at Sycamore Springs - Designer Collection
- Yosemite Plan at Sycamore Springs - Maple Street Collection
- Wesley Plan at Sycamore Springs - Maple Street Collection
- Charles Plan at Sycamore Springs - Designer Collection
- Cumberland Plan at Sycamore Springs - Maple Street Collection
- Breckenridge Plan at Sycamore Springs - Maple Street Collection
- Blair Plan at Sycamore Springs - Designer Collection
- 7716 Glenwood Ct NW
- 7714 Glenwood Ct
- 7718 Laurelwood Dr
- 7720 Laurelwood Dr
- 7710 Glenwood Ct NW
- 7710 Glenwood Ct
- 7704 Laurelwood Dr
- 7726 Laurelwood Dr
- 7706 Glenwood Ct
- 7700 Laurelwood Dr
- 7732 Laurelwood Dr
- 7719 Laurelwood Dr
- 7464 Basil Western Rd NW
- 7696 Laurelwood Dr
- 7850 Glenwood Ave
- 7729 Laurelwood Dr
- 7738 Laurelwood Dr
- 7836 Glenwood Ave NW
- 7836 Glenwood Ave
- 7741 Laurelwood Dr
