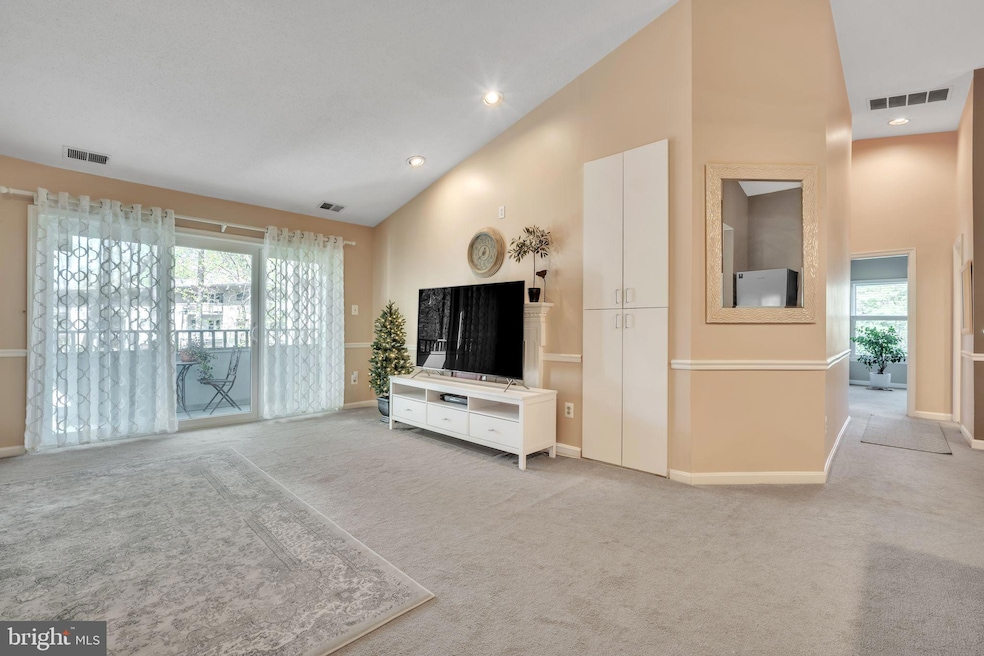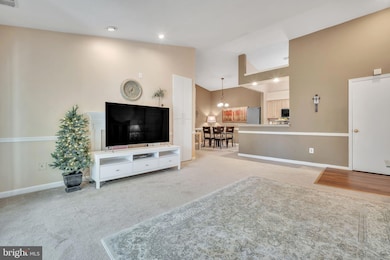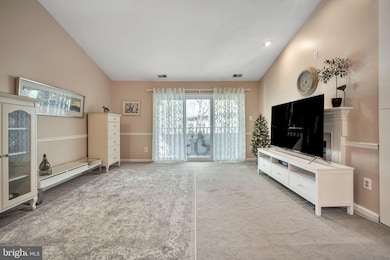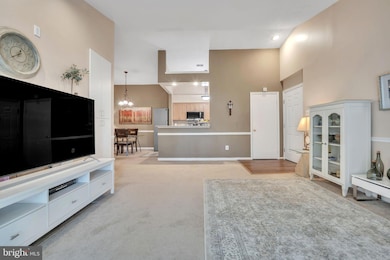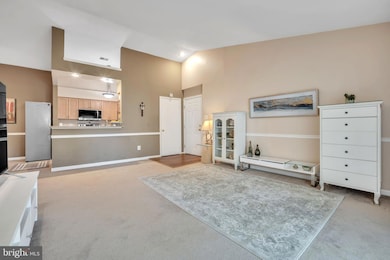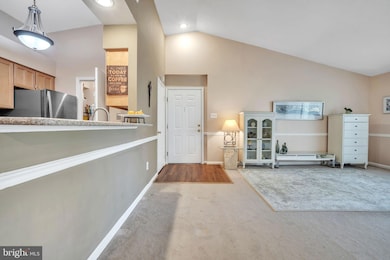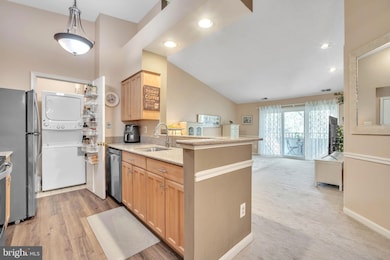
7716 Lafayette Forest Dr Unit 167 Annandale, VA 22003
Highlights
- Community Pool
- Ceramic Tile Flooring
- Ceiling Fan
- Jogging Path
- Central Air
- Community Storage Space
About This Home
As of June 2025OPEN HOUSE 5/17(Sat) 12-2 pm. The largest 2-Bedroom, 2-Full Bath Unit on the top floor has vaulted ceilings, a fireplace, and a skylight. Many Upgrades Throughout. HVAC Inspection & Maintenance Service Done Yearly. One for This Year is scheduled for 5/20(Tues) morning. The Carpet has been Professionally Cleaned. Extra Large Storage Room in the Basement (approx 10x17). If requested, the owner will leave Any or All Furniture & Home Decor to the Lucky Buyer. 2 Parking Tags for Residents and Plenty of Parking for Visitors. Located Right Off 495 Annandale Exit, 10 Minutes to Tyson's Corner, Close to 66/I-95/395, Airports, and DC. BUILDING #7716, UNIT #33 on 3rd Floor - (#167 is Legal Tax Record Purpose)
Last Agent to Sell the Property
Everland Realty LLC License #0225080814 Listed on: 04/28/2025
Property Details
Home Type
- Condominium
Est. Annual Taxes
- $3,944
Year Built
- Built in 1987
HOA Fees
- $487 Monthly HOA Fees
Home Design
- Vinyl Siding
Interior Spaces
- 1,130 Sq Ft Home
- Property has 1 Level
- Ceiling Fan
- Wood Burning Fireplace
- Screen For Fireplace
- Fireplace Mantel
Flooring
- Carpet
- Ceramic Tile
- Luxury Vinyl Plank Tile
Bedrooms and Bathrooms
- 2 Main Level Bedrooms
- 2 Full Bathrooms
Laundry
- Laundry in unit
- Washer and Dryer Hookup
Parking
- 2 Open Parking Spaces
- 2 Parking Spaces
- Lighted Parking
- Parking Lot
- Parking Permit Included
- Unassigned Parking
Utilities
- Central Air
- Heat Pump System
- Electric Water Heater
Listing and Financial Details
- Assessor Parcel Number 0702 19 0167
Community Details
Overview
- Association fees include common area maintenance, exterior building maintenance, insurance, lawn maintenance, management, parking fee, pool(s), reserve funds, road maintenance, snow removal, trash, water
- $150 Other One-Time Fees
- Low-Rise Condominium
- Lafayette Forest Condo
- Lafayette Forest Condo Community
- Lafayette Forest Subdivision
Amenities
- Common Area
- Community Storage Space
Recreation
- Community Pool
- Jogging Path
Pet Policy
- Limit on the number of pets
- Pet Size Limit
Ownership History
Purchase Details
Home Financials for this Owner
Home Financials are based on the most recent Mortgage that was taken out on this home.Purchase Details
Purchase Details
Home Financials for this Owner
Home Financials are based on the most recent Mortgage that was taken out on this home.Purchase Details
Home Financials for this Owner
Home Financials are based on the most recent Mortgage that was taken out on this home.Purchase Details
Home Financials for this Owner
Home Financials are based on the most recent Mortgage that was taken out on this home.Purchase Details
Home Financials for this Owner
Home Financials are based on the most recent Mortgage that was taken out on this home.Similar Homes in the area
Home Values in the Area
Average Home Value in this Area
Purchase History
| Date | Type | Sale Price | Title Company |
|---|---|---|---|
| Deed | $388,000 | First American Title | |
| Deed | $388,000 | First American Title | |
| Gift Deed | -- | Evergreen Settlement Company | |
| Warranty Deed | $253,000 | None Available | |
| Warranty Deed | $249,000 | -- | |
| Warranty Deed | $215,000 | -- | |
| Deed | $150,000 | -- |
Mortgage History
| Date | Status | Loan Amount | Loan Type |
|---|---|---|---|
| Previous Owner | $155,677 | FHA | |
| Previous Owner | $199,200 | New Conventional | |
| Previous Owner | $172,000 | New Conventional | |
| Previous Owner | $145,500 | No Value Available |
Property History
| Date | Event | Price | Change | Sq Ft Price |
|---|---|---|---|---|
| 07/18/2025 07/18/25 | Rented | $2,500 | 0.0% | -- |
| 06/25/2025 06/25/25 | For Rent | $2,500 | 0.0% | -- |
| 06/20/2025 06/20/25 | Sold | $388,000 | +2.1% | $343 / Sq Ft |
| 05/20/2025 05/20/25 | Pending | -- | -- | -- |
| 05/14/2025 05/14/25 | For Sale | $380,000 | 0.0% | $336 / Sq Ft |
| 05/05/2025 05/05/25 | Off Market | $380,000 | -- | -- |
| 04/16/2025 04/16/25 | Price Changed | $380,000 | +50.2% | $336 / Sq Ft |
| 07/25/2016 07/25/16 | Sold | $253,000 | -2.7% | $224 / Sq Ft |
| 06/25/2016 06/25/16 | Pending | -- | -- | -- |
| 06/21/2016 06/21/16 | Price Changed | $259,900 | -1.9% | $230 / Sq Ft |
| 06/09/2016 06/09/16 | For Sale | $265,000 | -- | $235 / Sq Ft |
Tax History Compared to Growth
Tax History
| Year | Tax Paid | Tax Assessment Tax Assessment Total Assessment is a certain percentage of the fair market value that is determined by local assessors to be the total taxable value of land and additions on the property. | Land | Improvement |
|---|---|---|---|---|
| 2024 | $3,867 | $333,800 | $67,000 | $266,800 |
| 2023 | $3,588 | $317,900 | $64,000 | $253,900 |
| 2022 | $3,479 | $304,210 | $61,000 | $243,210 |
| 2021 | $3,275 | $279,090 | $56,000 | $223,090 |
| 2020 | $3,207 | $270,960 | $54,000 | $216,960 |
| 2019 | $3,098 | $261,800 | $53,000 | $208,800 |
| 2018 | $2,964 | $257,710 | $52,000 | $205,710 |
| 2017 | $2,747 | $236,640 | $47,000 | $189,640 |
| 2016 | $2,880 | $248,570 | $50,000 | $198,570 |
| 2015 | $2,617 | $234,500 | $47,000 | $187,500 |
| 2014 | $2,509 | $225,290 | $45,000 | $180,290 |
Agents Affiliated with this Home
-
K
Seller's Agent in 2025
Kent Nguyen
USA One Realty Corporation
-
Y
Seller's Agent in 2025
Yoomi Park
Everland Realty LLC
-
C
Buyer's Agent in 2025
Carol Strasfeld
Unrepresented Buyer Office
-
M
Buyer's Agent in 2025
Minhkhoa Tran
Fairfax Realty Premier
-
R
Seller's Agent in 2016
Ronald Golansky
Remax Realty Group
Map
Source: Bright MLS
MLS Number: VAFX2233646
APN: 0702-19-0167
- 7753 Donnybrook Ct Unit 103
- 4360 Ivymount Ct Unit 28
- 4415 Briarwood Ct N Unit 22
- 4415 Briarwood Ct N Unit 11
- 4225A Americana Dr Unit 4225A
- 4227 Americana Dr Unit 204
- 4420 Briarwood Ct N Unit 24
- 4379 Americana Dr Unit 201
- 7800 Inverton Rd Unit 201
- 7900 Inverton Rd Unit 3
- 7904 Inverton Rd Unit 204
- 7800 Dassett Ct Unit 203
- 4539 Joseph Bristow Ln
- 4408 Island Place Unit T2
- 7811 Sutter Ln
- 0 Heritage Dr
- 4113 Woodland Rd
- 4006 Rainbow Glen Ct
- 7475 Little River Tp Unit 204
- 7483 Little River Turnpike Unit 104
