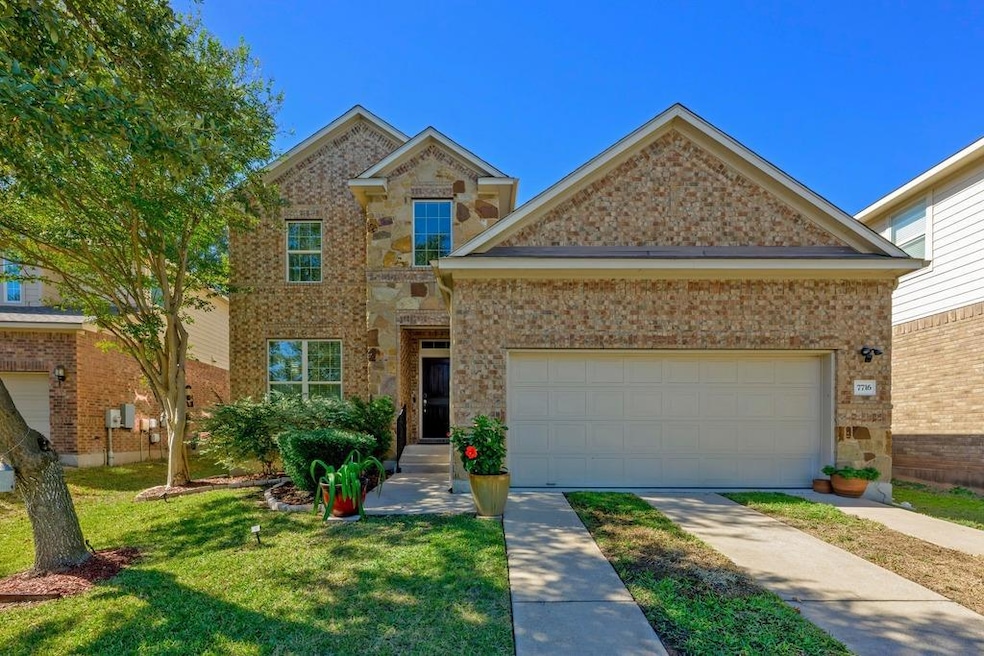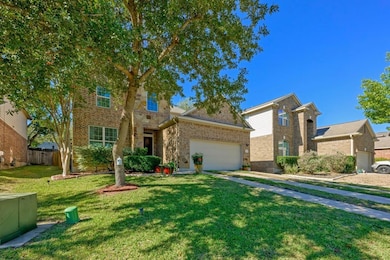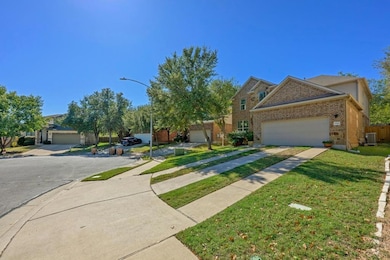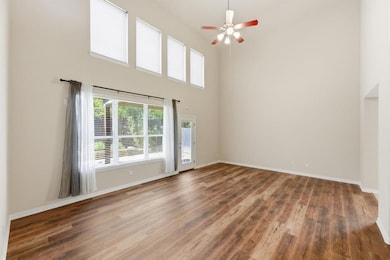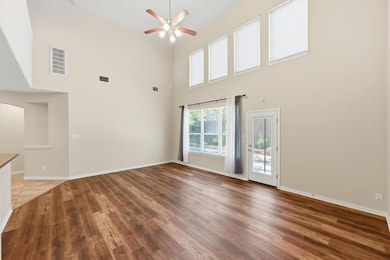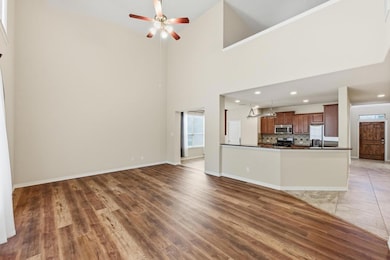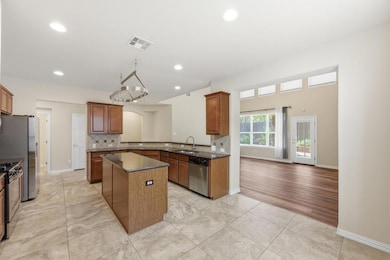7716 Stephany Taylor Dr Austin, TX 78745
South Austin NeighborhoodHighlights
- View of Trees or Woods
- Main Floor Primary Bedroom
- Private Yard
- Wooded Lot
- High Ceiling
- Multiple Living Areas
About This Home
Spacious 4 bedroom, 2.5 bath home on a cul-de-sac conveniently located with minutes (walking distance even!!!) of all local conveniences- The Manchaca Bar District, shopping, grocery stores (multiple! Including HEB and Sprouts!) tons of entertainment, dining, hike and bike trails, THE WORKS!!! Brand new downstairs flooring, all kitchen appliances including a BRAND NEW fridge included! Don't miss this fabulous South Austin home! Short term lease available for a premium!
Listing Agent
Platinum Realty-Austin Brokerage Phone: (512) 925-5392 License #0565248 Listed on: 11/12/2025

Co-Listing Agent
Platinum Realty-Austin Brokerage Phone: (512) 925-5392 License #0568987
Home Details
Home Type
- Single Family
Est. Annual Taxes
- $9,095
Year Built
- Built in 2011
Lot Details
- 5,793 Sq Ft Lot
- East Facing Home
- Fenced
- Irregular Lot
- Wooded Lot
- Private Yard
Parking
- 2 Car Garage
- Single Garage Door
- Garage Door Opener
Home Design
- Slab Foundation
- Composition Roof
- Masonry Siding
- HardiePlank Type
Interior Spaces
- 2,454 Sq Ft Home
- 2-Story Property
- Crown Molding
- Coffered Ceiling
- High Ceiling
- Recessed Lighting
- Shutters
- Multiple Living Areas
- Dining Area
- Views of Woods
- Prewired Security
Kitchen
- Breakfast Bar
- Gas Cooktop
- Free-Standing Range
- Microwave
- Dishwasher
- Disposal
Flooring
- Carpet
- Tile
Bedrooms and Bathrooms
- 4 Bedrooms | 1 Primary Bedroom on Main
- Walk-In Closet
Laundry
- Dryer
- Washer
Outdoor Features
- Covered Patio or Porch
Schools
- Casey Elementary School
- Bedichek Middle School
- Akins High School
Utilities
- Central Air
- Heating System Uses Natural Gas
- ENERGY STAR Qualified Water Heater
Listing and Financial Details
- Security Deposit $3,450
- Tenant pays for all utilities
- The owner pays for association fees
- Negotiable Lease Term
- $50 Application Fee
- Assessor Parcel Number 04241303620000
- Tax Block A
Community Details
Overview
- Property has a Home Owners Association
- Built by Gehan
- Taylor Estates Sec 01 Subdivision
- Property managed by Platinum Realty-Austin
Pet Policy
- Pets allowed on a case-by-case basis
- Pet Deposit $450
Map
Source: Unlock MLS (Austin Board of REALTORS®)
MLS Number: 5355521
APN: 733536
- 7711 Stephany Taylor Dr
- 7904 Persimmon Trail
- 7702 Huddleston Ln
- 7605 Wood Cliff Dr
- 7802 Wynne Ln Unit B
- 7607 Forest Wood Rd
- 7505 Forest Wood Rd
- 7500 Forest Wood Rd
- 715 Terrier Trail
- 715 Bernese Pass
- 712 Terrier Trail
- 711 Bernese Pass
- 7601 Cooper Ln Unit 16
- 635 W Dittmar Rd
- 736 Wales Way
- 7805 Cooper Ln Unit 402
- 7805 Cooper Ln Unit 208
- 7805 Cooper Ln Unit 103
- 7310 Forest Wood Rd
- 1310 Sweet Bark St
- 736 Patchway Ln
- 8137 Huddleston Ln
- 7805 Cooper Ln
- 7405 Buchholz St Unit 48
- 7601 Cooper Ln Unit 25
- 736 Wales Way
- 7403 Brynner St Unit 59
- 8512 Birmingham Dr
- 722 Wales Way
- 7402 Rook St Unit 21
- 1005 Wessex Way
- 609 Blackberry Dr
- 7508 Elderberry Dr
- 8203 Beaver Brook Ln
- 807 Kavanagh Dr
- 7731 Menchaca Rd
- 1404 Matthews Ln Unit A
- 6909 Cooper Ln Unit A
- 1801 Constantino Cir Unit A
- 7302 Shadywood Unit A Dr
