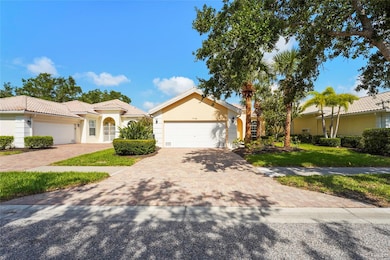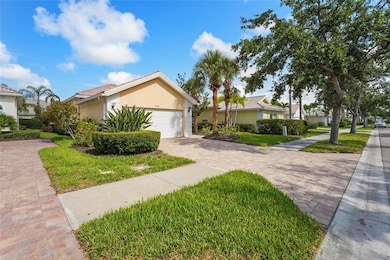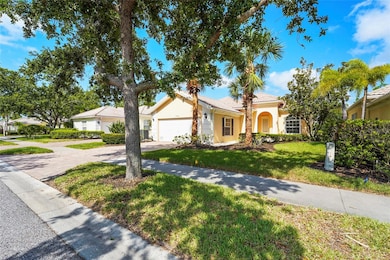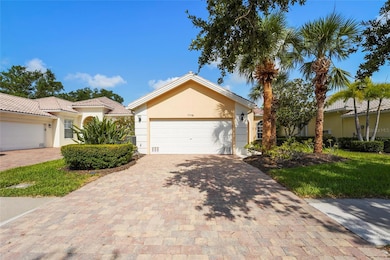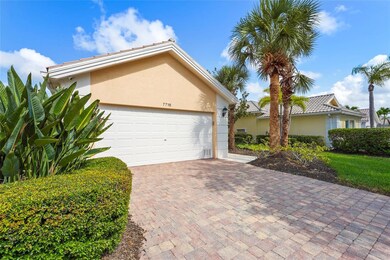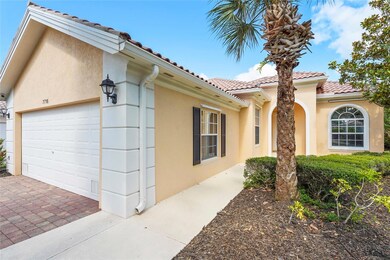
7716 Uliva Way Sarasota, FL 34238
Estimated payment $4,148/month
Highlights
- Fitness Center
- Oak Trees
- Gated Community
- Ashton Elementary School Rated A
- Fishing
- Open Floorplan
About This Home
This 3 bedroom, 2 bathroom, 2 car garage, 2,008 sq.ft. home in the much desired Palmer Ranch community of VillageWalk has received numerous key updates!
This home features a new A/C, new flooring, new appliances, new hot water heater, and much more. Enjoy complete privacy in the back yard oasis!
VillageWalk is an award winning resort lifestyle, maintained community. This premier Palmer Ranch community has 1,177 homes and sits on over five hundred acres of lush, manicured tropical landscaping where you can see sand hill cranes, bald eagles and other beautiful wildlife. This ideal location has “A” rated schools nearby, and the world-renowned Siesta Key Beach and the Legacy Trail are minutes away! Sarasota’s Arts and Culture, its waterways, and lots of excellent dining and shopping are readily accessible. There are miles of walking and biking trails within this beautiful, gated community.
VillageWalk’s Waterfront Town Center consists of a state-of-the-art Fitness Center, Lap and Lagoon pools, 6 Har-Tru lighted tennis courts, basketball court, pickle ball, bocce, and meeting rooms. VillageWalk is one of the few communities that has its own Cafe with full bar, Lagoon Pool Tiki bar, gas pumps as well as a hair salon, and a gift shop!
Listing Agent
KELLER WILLIAMS ON THE WATER S Brokerage Phone: 941-803-7522 License #3363722 Listed on: 05/23/2025

Co-Listing Agent
KELLER WILLIAMS ON THE WATER S Brokerage Phone: 941-803-7522 License #3426087
Home Details
Home Type
- Single Family
Est. Annual Taxes
- $5,486
Year Built
- Built in 2005
Lot Details
- 7,074 Sq Ft Lot
- East Facing Home
- Mature Landscaping
- Private Lot
- Oak Trees
- Property is zoned RSF2
HOA Fees
- $452 Monthly HOA Fees
Parking
- 2 Car Attached Garage
- Garage Door Opener
- Driveway
Home Design
- Mediterranean Architecture
- Slab Foundation
- Tile Roof
- Concrete Siding
- Stucco
Interior Spaces
- 2,008 Sq Ft Home
- 1-Story Property
- Open Floorplan
- Shelving
- Cathedral Ceiling
- Ceiling Fan
- Shutters
- Sliding Doors
- Great Room
- Family Room Off Kitchen
- Dining Room
- Den
- Inside Utility
- Garden Views
Kitchen
- Eat-In Kitchen
- Breakfast Bar
- Range
- Microwave
- Dishwasher
- Disposal
Flooring
- Reclaimed Wood
- Laminate
- Concrete
- Vinyl
Bedrooms and Bathrooms
- 3 Bedrooms
- Split Bedroom Floorplan
- En-Suite Bathroom
- Walk-In Closet
- 2 Full Bathrooms
- Makeup or Vanity Space
- Bathtub With Separate Shower Stall
- Garden Bath
Laundry
- Laundry in unit
- Dryer
- Washer
Home Security
- Security System Owned
- Hurricane or Storm Shutters
- Fire and Smoke Detector
Eco-Friendly Details
- Whole House Vacuum System
- Reclaimed Water Irrigation System
Outdoor Features
- Covered Patio or Porch
- Rain Gutters
Schools
- Ashton Elementary School
- Sarasota Middle School
- Riverview High School
Utilities
- Central Heating and Cooling System
- Underground Utilities
- Electric Water Heater
- Cable TV Available
Listing and Financial Details
- Visit Down Payment Resource Website
- Tax Lot 1045
- Assessor Parcel Number 0118150034
Community Details
Overview
- Association fees include 24-Hour Guard, pool, escrow reserves fund, fidelity bond, ground maintenance, management, private road, recreational facilities
- Coiln Smart Association, Phone Number (941) 925-8775
- Visit Association Website
- Built by DiVoata
- Villagewalk Subdivision, Oakmont Floorplan
- Villagewalk Community
- Association Owns Recreation Facilities
- The community has rules related to deed restrictions, fencing, allowable golf cart usage in the community, no truck, recreational vehicles, or motorcycle parking, vehicle restrictions
Amenities
- Restaurant
- Clubhouse
- Community Mailbox
Recreation
- Tennis Courts
- Community Basketball Court
- Pickleball Courts
- Recreation Facilities
- Fitness Center
- Community Pool
- Fishing
Security
- Gated Community
Map
Home Values in the Area
Average Home Value in this Area
Tax History
| Year | Tax Paid | Tax Assessment Tax Assessment Total Assessment is a certain percentage of the fair market value that is determined by local assessors to be the total taxable value of land and additions on the property. | Land | Improvement |
|---|---|---|---|---|
| 2024 | $5,842 | $440,300 | $118,800 | $321,500 |
| 2023 | $5,842 | $454,500 | $102,800 | $351,700 |
| 2022 | $1,477 | $444,200 | $143,800 | $300,400 |
| 2021 | $4,506 | $331,700 | $90,400 | $241,300 |
| 2020 | $4,288 | $308,200 | $90,400 | $217,800 |
| 2019 | $4,572 | $335,100 | $109,900 | $225,200 |
| 2018 | $0 | $321,300 | $110,000 | $211,300 |
| 2017 | $4,642 | $336,200 | $110,000 | $226,200 |
| 2016 | $4,868 | $347,900 | $128,500 | $219,400 |
| 2015 | $4,584 | $317,300 | $114,400 | $202,900 |
| 2014 | $4,467 | $291,200 | $0 | $0 |
Property History
| Date | Event | Price | Change | Sq Ft Price |
|---|---|---|---|---|
| 09/05/2025 09/05/25 | For Rent | $4,000 | 0.0% | -- |
| 07/31/2025 07/31/25 | Price Changed | $599,000 | -6.3% | $298 / Sq Ft |
| 05/23/2025 05/23/25 | For Sale | $639,000 | -1.5% | $318 / Sq Ft |
| 05/22/2023 05/22/23 | Sold | $649,000 | 0.0% | $323 / Sq Ft |
| 04/18/2023 04/18/23 | Pending | -- | -- | -- |
| 04/16/2023 04/16/23 | For Sale | $649,000 | -- | $323 / Sq Ft |
Purchase History
| Date | Type | Sale Price | Title Company |
|---|---|---|---|
| Warranty Deed | $649,000 | None Listed On Document | |
| Personal Reps Deed | -- | Bell Tanya | |
| Special Warranty Deed | $386,900 | American Title Of The Palm B |
Mortgage History
| Date | Status | Loan Amount | Loan Type |
|---|---|---|---|
| Open | $519,200 | New Conventional |
Similar Homes in Sarasota, FL
Source: Stellar MLS
MLS Number: A4653238
APN: 0118-15-0034
- 5804 Valente Place
- 5821 Valente Place
- 5779 Wilena Place
- 5539 Octonia Place
- 7561 Pesaro Dr
- 7575 Quinto Dr
- 7641 Quinto Dr
- 5510 Modena Place
- 7632 Quinto Dr
- 7676 Bergamo Ave
- 5388 Davini St
- 5368 Eliseo St
- 10025 Santa Fe Lake Ct
- 5121 Glade Fern Ct
- 5284 Descanso Ct Unit 103B
- 7441 Myrica Dr
- 7466 Botanica Pkwy Unit 102BD2
- 6302 Anise Dr
- 4613 Sweetmeadow Cir
- 6306 Anise Dr
- 5622 Octonia Place
- 7630 Pesaro Dr
- 7575 Quinto Dr
- 7715 Pesaro Dr
- 7521 Renato Ct
- 7624 Bergamo Ave Unit 4B
- 5361 Eliseo St
- 7884 Farina Ct
- 7256 Monarda Dr
- 7501 Botanica Pkwy Unit 202
- 5204 Bouchard Cir Unit 102
- 6553 Taeda Dr
- 7350 Honore Ave
- 5761 Groundsel Cir
- 5766 Maypop Cir
- 5231 Highbury Cir
- 6503 Draw Ln Unit 67
- 8677 Rain Song Rd
- 7348 Stanhope Ct
- 5141 Flagstone Dr

