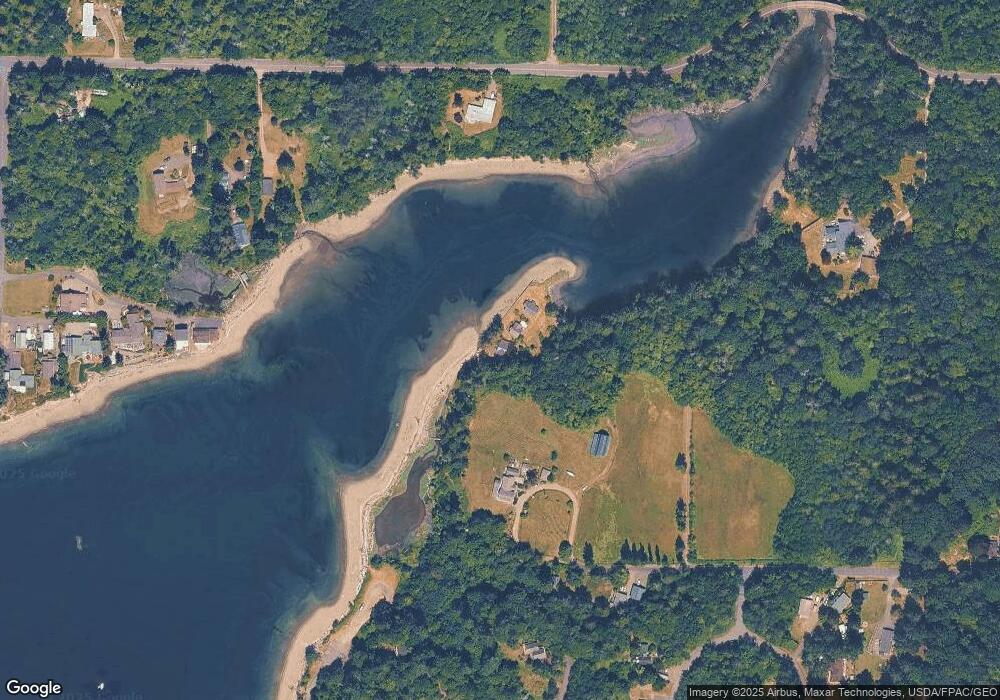7717 176th Ave SW Longbranch, WA 98351
Estimated Value: $682,000 - $1,296,000
6
Beds
3
Baths
2,345
Sq Ft
$442/Sq Ft
Est. Value
About This Home
This home is located at 7717 176th Ave SW, Longbranch, WA 98351 and is currently estimated at $1,035,333, approximately $441 per square foot. 7717 176th Ave SW is a home located in Pierce County with nearby schools including Evergreen Elementary School, Key Peninsula Middle School, and Peninsula High School.
Ownership History
Date
Name
Owned For
Owner Type
Purchase Details
Closed on
Aug 11, 2017
Sold by
Allen Kevin J
Bought by
Plosky Helen M
Current Estimated Value
Home Financials for this Owner
Home Financials are based on the most recent Mortgage that was taken out on this home.
Original Mortgage
$489,300
Outstanding Balance
$407,399
Interest Rate
3.88%
Mortgage Type
New Conventional
Estimated Equity
$627,934
Purchase Details
Closed on
Jul 26, 2017
Sold by
Sutherland Scott
Bought by
Plosky Helen M and Plosky Joshua M
Home Financials for this Owner
Home Financials are based on the most recent Mortgage that was taken out on this home.
Original Mortgage
$489,300
Outstanding Balance
$407,399
Interest Rate
3.88%
Mortgage Type
New Conventional
Estimated Equity
$627,934
Purchase Details
Closed on
Jul 30, 2003
Sold by
Sutherland Amber
Bought by
Sutherland Scott
Home Financials for this Owner
Home Financials are based on the most recent Mortgage that was taken out on this home.
Original Mortgage
$301,800
Interest Rate
5.13%
Mortgage Type
Purchase Money Mortgage
Purchase Details
Closed on
May 10, 2000
Sold by
Gilbert George F
Bought by
Sutherland Scott M
Home Financials for this Owner
Home Financials are based on the most recent Mortgage that was taken out on this home.
Original Mortgage
$308,000
Interest Rate
8.25%
Mortgage Type
Purchase Money Mortgage
Purchase Details
Closed on
May 4, 2000
Sold by
Rice Orval L
Bought by
Martin James and Martin Kathryn F
Home Financials for this Owner
Home Financials are based on the most recent Mortgage that was taken out on this home.
Original Mortgage
$308,000
Interest Rate
8.25%
Mortgage Type
Purchase Money Mortgage
Create a Home Valuation Report for This Property
The Home Valuation Report is an in-depth analysis detailing your home's value as well as a comparison with similar homes in the area
Home Values in the Area
Average Home Value in this Area
Purchase History
| Date | Buyer | Sale Price | Title Company |
|---|---|---|---|
| Plosky Helen M | -- | Ticor Title | |
| Plosky Helen M | $698,719 | Ticor Title | |
| Sutherland Scott | -- | Chicago Title Insurance Co | |
| Sutherland Scott M | $385,000 | Chicago Title Insurance Co | |
| Martin James | -- | Chicago Title Insurance Co |
Source: Public Records
Mortgage History
| Date | Status | Borrower | Loan Amount |
|---|---|---|---|
| Open | Plosky Helen M | $489,300 | |
| Previous Owner | Sutherland Scott | $301,800 | |
| Previous Owner | Sutherland Scott M | $308,000 |
Source: Public Records
Tax History Compared to Growth
Tax History
| Year | Tax Paid | Tax Assessment Tax Assessment Total Assessment is a certain percentage of the fair market value that is determined by local assessors to be the total taxable value of land and additions on the property. | Land | Improvement |
|---|---|---|---|---|
| 2025 | $7,985 | $915,000 | $518,900 | $396,100 |
| 2024 | $7,985 | $952,400 | $518,900 | $433,500 |
| 2023 | $7,985 | $860,200 | $486,400 | $373,800 |
| 2022 | $7,378 | $884,000 | $441,000 | $443,000 |
| 2021 | $6,911 | $619,500 | $298,300 | $321,200 |
| 2019 | $6,267 | $604,100 | $288,100 | $316,000 |
| 2018 | $2,741 | $568,300 | $270,700 | $297,600 |
| 2017 | $2,741 | $501,900 | $244,400 | $257,500 |
| 2016 | $5,509 | $435,100 | $231,400 | $203,700 |
| 2014 | $6,370 | $424,100 | $220,500 | $203,600 |
| 2013 | $6,370 | $409,100 | $220,500 | $188,600 |
Source: Public Records
Map
Nearby Homes
- 8115 178th Avenue Ct SW
- 0 175th Ave SW Unit NWM2418939
- 8215 176th Avenue Ct SW
- 17411 81st Street Ct SW
- 16921 80th St SW
- 17403 88th St SW
- 18220 70th Street Ct SW
- 17510 88th St SW
- 6908 190th Ave SW
- 8007 162nd Ave SW
- 18605 72nd St SW
- 15913 72nd St SW
- 9303 Key Peninsula Hwy SW
- 9214 163rd Avenue Ct SW
- 6614 156th Ave SW
- 7021 Cliff Ave SW
- 5315 Whiteman Rd SW
- 4914 182nd Ave SW
- 5006 165th Ave SW
- 7515 Whiteman Rd SW
- 7709 176th Ave SW
- 7709 176th Avenue Kp S
- 7612 186th St Kps
- 17712 76th St SW
- 17712 76th St SW
- 17714 80th Street Kp S Unit KN
- 17914 78th Street Kp S
- 7313 177th Ave
- 17916 76th St SW
- 8209 177th Ave SW
- 0 80th Street Kp S Unit 861187
- 8010 177th Avenue Ct SW
- 8114 178th Avenue Ct SW
- 18002 78th St SW
- 17617 81st St SW
- 18006 78th St SW
- 18006 78th Street Kp S
- 17617 81st Street Kp S
- 17508 76th St SW
- 8117 178th Avenue Ct Kps
