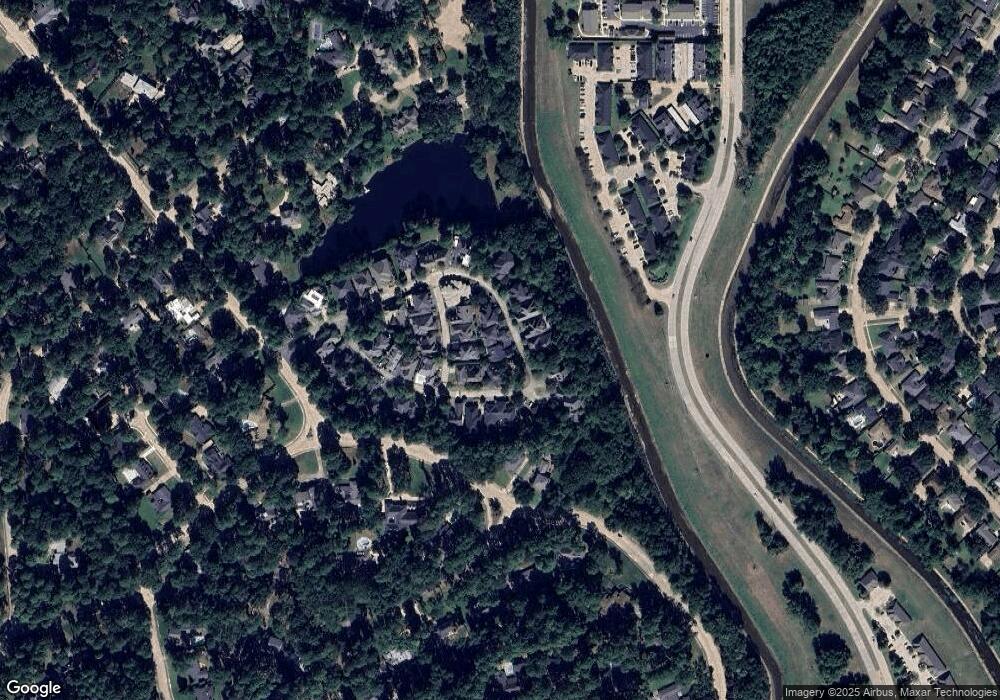7717 Creswell Rd Unit 2 Shreveport, LA 71106
East Shreveport NeighborhoodEstimated Value: $568,000 - $696,630
4
Beds
5
Baths
4,178
Sq Ft
$154/Sq Ft
Est. Value
About This Home
This home is located at 7717 Creswell Rd Unit 2, Shreveport, LA 71106 and is currently estimated at $644,158, approximately $154 per square foot. 7717 Creswell Rd Unit 2 is a home located in Caddo Parish with nearby schools including Fairfield Magnet School, Broadmoor STEM Academy, and Eden Gardens Fundamental Elementary School.
Ownership History
Date
Name
Owned For
Owner Type
Purchase Details
Closed on
Mar 6, 2019
Sold by
Roos Resneck Elise and Resneck Jack S
Bought by
Elberson Christian and Elberson Margaret S
Current Estimated Value
Home Financials for this Owner
Home Financials are based on the most recent Mortgage that was taken out on this home.
Original Mortgage
$629,100
Interest Rate
4%
Mortgage Type
New Conventional
Purchase Details
Closed on
May 26, 2006
Sold by
Lake Place Llc
Bought by
Resneck Jack S and Resneck Elise Roos
Create a Home Valuation Report for This Property
The Home Valuation Report is an in-depth analysis detailing your home's value as well as a comparison with similar homes in the area
Home Values in the Area
Average Home Value in this Area
Purchase History
| Date | Buyer | Sale Price | Title Company |
|---|---|---|---|
| Elberson Christian | $699,000 | Chicago Title | |
| Resneck Jack S | $104,000 | None Available |
Source: Public Records
Mortgage History
| Date | Status | Borrower | Loan Amount |
|---|---|---|---|
| Previous Owner | Elberson Christian | $629,100 |
Source: Public Records
Tax History Compared to Growth
Tax History
| Year | Tax Paid | Tax Assessment Tax Assessment Total Assessment is a certain percentage of the fair market value that is determined by local assessors to be the total taxable value of land and additions on the property. | Land | Improvement |
|---|---|---|---|---|
| 2024 | $10,672 | $68,458 | $12,175 | $56,283 |
| 2023 | $10,730 | $67,321 | $11,595 | $55,726 |
| 2022 | $10,730 | $67,321 | $11,595 | $55,726 |
| 2021 | $10,567 | $67,321 | $11,595 | $55,726 |
| 2020 | $10,567 | $67,321 | $11,595 | $55,726 |
| 2019 | $15,512 | $95,918 | $11,595 | $84,323 |
| 2018 | $11,386 | $95,918 | $11,595 | $84,323 |
| 2017 | $15,757 | $95,918 | $11,595 | $84,323 |
| 2015 | $11,469 | $96,000 | $11,600 | $84,400 |
| 2014 | $11,557 | $96,000 | $11,600 | $84,400 |
| 2013 | -- | $96,000 | $11,600 | $84,400 |
Source: Public Records
Map
Nearby Homes
- 530 Spring Lake Dr
- 7211 Gilbert Dr
- 565 Spring Lake Dr
- 569 Spring Lake Dr
- 7713 Gideon St
- 7112 E Ridge Dr
- 7325 Camelback Dr
- 0 Palestine St Unit 20985909
- 8406 Creswell Rd
- 8347 E Wilderness Way
- 7306 Camelback Dr
- 7070 Creswell Rd
- 1550 Westbury Dr
- 1548 Ramberlyn Way
- 7040 Creswell Rd
- 1508 Suburbia Dr
- 7000 Creswell Rd Unit 114
- 7000 Creswell Rd Unit 117
- 7000 Creswell Rd Unit 223
- 7000 Creswell Rd Unit 217
- 7717 Creswell Rd Unit 44
- 7717 Creswell Rd Unit 36
- 7717 Creswell Rd Unit 49
- 7717 Creswell Rd Unit 34
- 7717 Creswell Rd Unit 17
- 7717 Creswell Rd Unit 35
- 7717 Creswell Rd Unit 7
- 7717 Creswell Rd Unit 18
- 7717 Creswell Rd Unit 25
- 7717 Creswell Rd Unit 47
- 7717 Creswell Rd Unit 32
- 7717 Creswell Rd Unit 12
- 7717 Creswell Rd Unit 6
- 7717 Creswell Rd Unit 1
- 7717 Creswell Rd Unit 48
- 7717 Creswell Rd Unit 46
- 7717 Creswell Rd Unit 45
- 7717 Creswell Rd Unit 42
- 7717 Creswell Rd Unit 40
- 7717 Creswell Rd Unit 38
