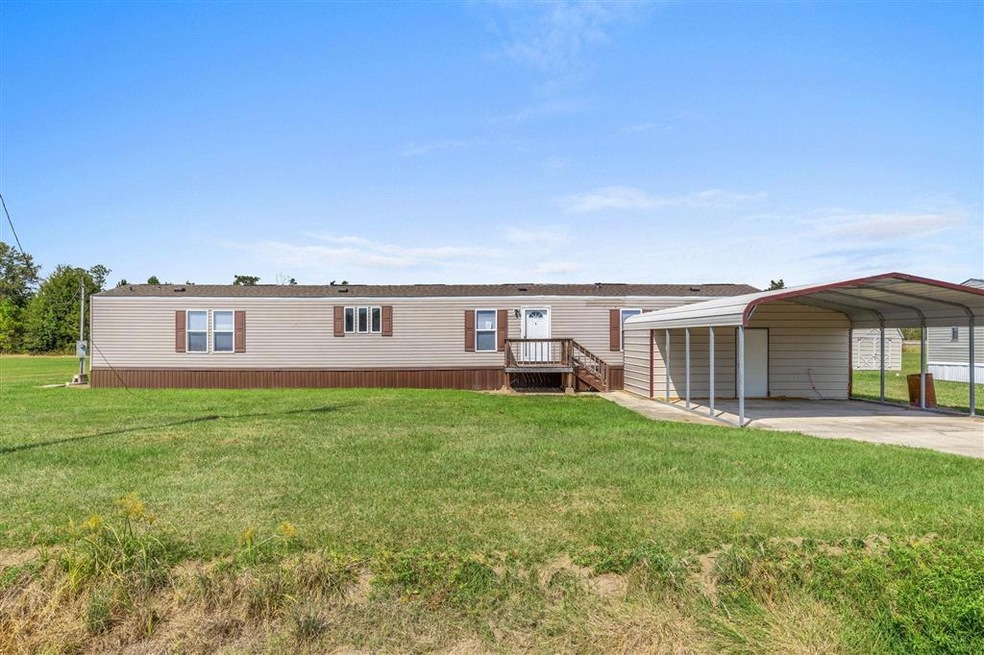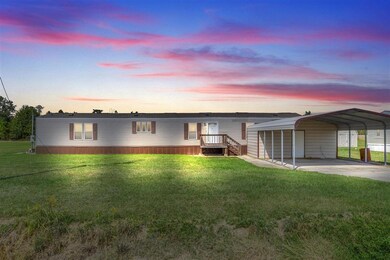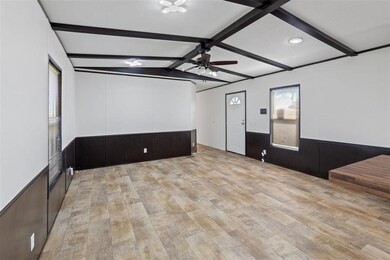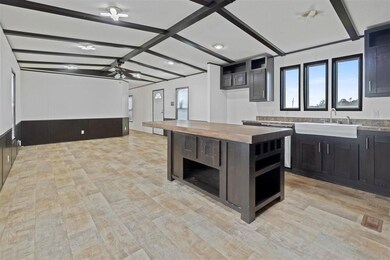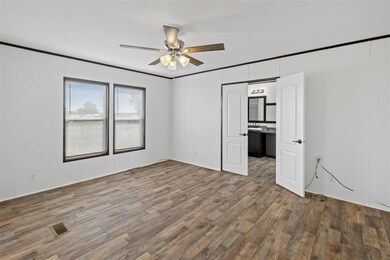7717 Effie Nina Way Lake Charles, LA 70615
Estimated payment $690/month
Highlights
- Traditional Architecture
- Separate Outdoor Workshop
- Built-In Features
- No HOA
- Front Porch
- Soaking Tub
About This Home
From the open floorplan to the modern finishes, every detail of this home has been prepared to make move-in day simple! This 2018 Schult Mobile Home offers the perfect blend of comfort, style, and convenience, set just east of Lake Charles near the Iowa area on a half acre lot. With 3 bedrooms and 2 full bathrooms, this move-in ready home features a spacious open floor plan designed for modern living. The generous living room is highlighted by updated finishes and a layout that flows seamlessly into the dining area and kitchen. Perfect for both entertaining and everyday life, the kitchen is well-equipped with all appliances included, a farm house sink, island bar for extra seating and prep space, abundant cabinetry, and an open design that allows you to stay connected while cooking. The private primary suite is a true retreat with its walk-in closet, relaxing garden tub, and separate shower. Two additional bedrooms are thoughtfully sized and share a full bath, providing flexible space for family, guests, or even a home office. Extra features include wood beams accents on the ceiling, ample storage throughout, and a neutral color palette that makes the home feel fresh, clean, and ready for its next owner. Outside, the property offers a 2 car carport, workshop and a wide-open yard, perfect for gatherings, pets, or outdoor projects. Located in Flood Zone X, no flood insurance is required—adding even more value and peace of mind. With its convenient location near schools, shopping, and quick access to Lake Charles and Iowa, this property delivers both tranquility and accessibility. Whether you’re a first-time buyer, downsizer, or simply searching for a well-maintained home at a great price, this 2018 Schult is a must-see. Schedule your showing today and experience why this home is an outstanding opportunity.
Property Details
Home Type
- Manufactured Home With Land
Year Built
- 2016
Lot Details
- 0.52 Acre Lot
- Lot Dimensions are 100 x 228
- No Common Walls
- Rectangular Lot
Parking
- 2 Carport Spaces
Home Design
- Traditional Architecture
- Updated or Remodeled
- Turnkey
- Raised Foundation
- Shingle Roof
- Vinyl Siding
Interior Spaces
- Built-In Features
- Ceiling Fan
- Laundry Room
Kitchen
- Oven
- Range
- Dishwasher
- Laminate Countertops
Bedrooms and Bathrooms
- Single Vanity
- Soaking Tub
- Separate Shower
Outdoor Features
- Separate Outdoor Workshop
- Front Porch
Utilities
- Central Heating and Cooling System
- Aerobic Septic System
Additional Features
- Energy-Efficient Appliances
- Outside City Limits
Community Details
- No Home Owners Association
Map
Home Values in the Area
Average Home Value in this Area
Property History
| Date | Event | Price | List to Sale | Price per Sq Ft |
|---|---|---|---|---|
| 10/09/2025 10/09/25 | Pending | -- | -- | -- |
| 10/02/2025 10/02/25 | For Sale | $109,900 | -- | $85 / Sq Ft |
Source: Southwest Louisiana Association of REALTORS®
MLS Number: SWL25101468
- 0 Hwy 3256 (I-10 Service) Rd Unit 158746
- 0 Hwy 3256 (I-10 Service) Rd Unit SWL25002732
- 0 Ledoux Rd Unit SWL25100825
- 0 Ledoux Rd Unit SWL25100817
- Trillium IV B Plan at Sugarcane Townes
- Violet IV A Plan at Sugarcane Townes
- Camellia V B Plan at Sugarcane Townes
- Raymond IV A Plan at Sugarcane Townes
- Roses V A Plan at Sugarcane Townes
- Ravenswood V A Plan at Sugarcane Townes
- Trillium IV A Plan at Sugarcane Townes
- Dogwood IV A Plan at Sugarcane Townes
- Yucca III A Plan at Sugarcane Townes
- Roses V B Plan at Sugarcane Townes
- Thomas III A Plan at Sugarcane Townes
- Roses V C Plan at Sugarcane Townes
- Camellia V A Plan at Sugarcane Townes
- Dogwood IV B Plan at Sugarcane Townes
- Violet IV B Plan at Sugarcane Townes
- Cornel IV A Plan at Sugarcane Townes
