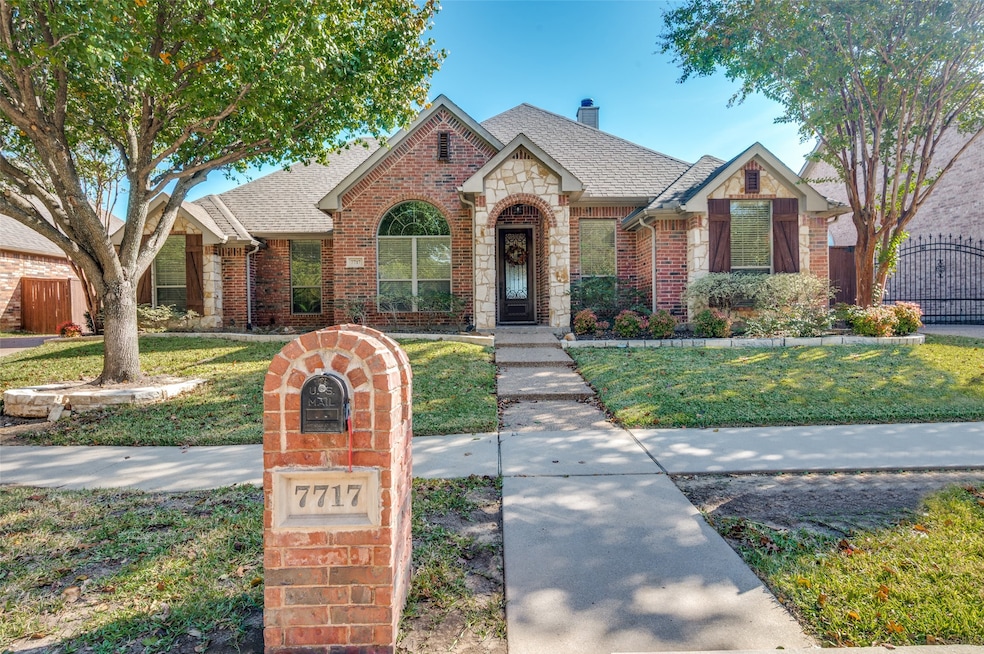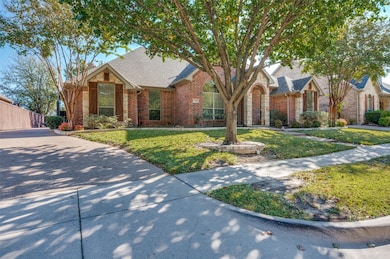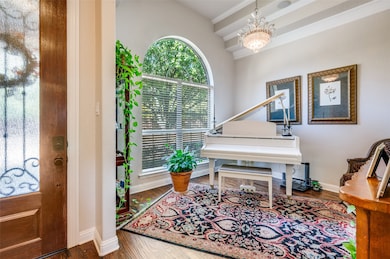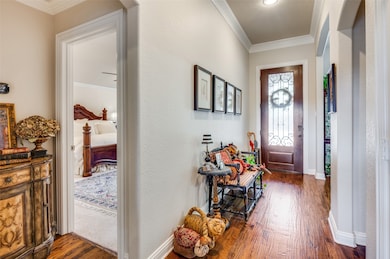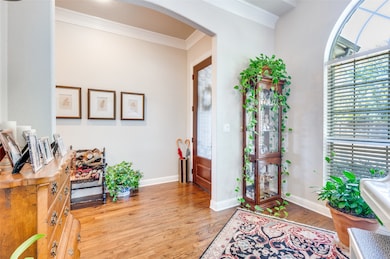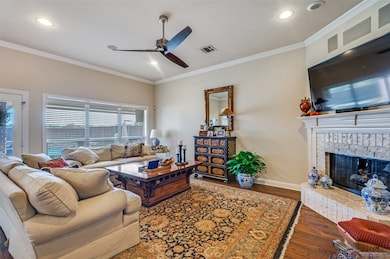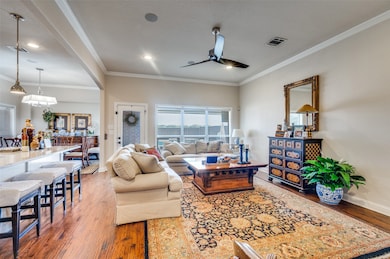7717 Frio River Rd Arlington, TX 76001
South West Arlington NeighborhoodEstimated payment $3,170/month
Highlights
- Very Popular Property
- In Ground Pool
- Granite Countertops
- Mansfield Legacy High School Rated A-
- Open Floorplan
- Covered Patio or Porch
About This Home
Welcome to this beautifully maintained home in Whisperwood Creek offering 3 bedrooms, 2.5 baths, and 2,362 sq ft of single-level living. The open-concept layout is ideal for entertaining, featuring a spacious living area with a gas fireplace and abundant natural light. The chef-inspired kitchen showcases granite countertops, a large island, farm sink, pot filler, and commercial-grade gas range with vent hood—perfect for any cooking enthusiast. The oversized primary suite provides a relaxing retreat with a sitting area, huge walk-in closed, jetted tub, separate shower, and dual vanities. Three additional bedrooms each include large closets and share a beautifully updated full bath. Step outside to enjoy your private backyard oasis with a sparkling in-ground gunite pool, covered patio, and landscaped yard complete with sprinkler system and rain gutters. The side-entry garage offers great curb appeal and additional parking space. Located within highly rated Mansfield ISD, this property is close to shopping, dining, and easy highway access while maintaining a peaceful neighborhood feel. With modern upgrades, thoughtful design, and move-in ready condition, this home truly checks all the boxes!
Listing Agent
CMS Strategic Partners, LLC Brokerage Phone: 214-874-0902 License #0619331 Listed on: 11/17/2025
Home Details
Home Type
- Single Family
Est. Annual Taxes
- $9,591
Year Built
- Built in 2006
Lot Details
- 9,104 Sq Ft Lot
- Landscaped
- Interior Lot
- Sprinkler System
- Few Trees
Parking
- 2 Car Garage
- Side Facing Garage
- Garage Door Opener
Interior Spaces
- 2,362 Sq Ft Home
- 1-Story Property
- Open Floorplan
- Decorative Lighting
- Fireplace Features Masonry
- Gas Fireplace
Kitchen
- Gas Range
- Microwave
- Dishwasher
- Kitchen Island
- Granite Countertops
- Farmhouse Sink
- Disposal
Bedrooms and Bathrooms
- 4 Bedrooms
- Walk-In Closet
- Double Vanity
Pool
- In Ground Pool
- Sport pool features two shallow ends and a deeper center
- Gunite Pool
- Pool Sweep
Outdoor Features
- Covered Patio or Porch
- Rain Gutters
Schools
- Morris Elementary School
- Summit High School
Utilities
- Vented Exhaust Fan
- Underground Utilities
- Gas Water Heater
- High Speed Internet
- Cable TV Available
Community Details
- Whisperwood Creek Subdivision
Listing and Financial Details
- Legal Lot and Block 7 / 1
- Assessor Parcel Number 40713687
Map
Home Values in the Area
Average Home Value in this Area
Tax History
| Year | Tax Paid | Tax Assessment Tax Assessment Total Assessment is a certain percentage of the fair market value that is determined by local assessors to be the total taxable value of land and additions on the property. | Land | Improvement |
|---|---|---|---|---|
| 2025 | $5,655 | $430,274 | $80,000 | $350,274 |
| 2024 | $5,655 | $430,274 | $80,000 | $350,274 |
| 2023 | $9,673 | $431,788 | $80,000 | $351,788 |
| 2022 | $10,218 | $409,175 | $80,000 | $329,175 |
| 2021 | $9,823 | $369,626 | $80,000 | $289,626 |
| 2020 | $9,277 | $347,120 | $80,000 | $267,120 |
| 2019 | $9,645 | $348,266 | $80,000 | $268,266 |
| 2018 | $8,303 | $328,827 | $80,000 | $248,827 |
| 2017 | $8,315 | $298,934 | $70,000 | $228,934 |
| 2016 | $8,131 | $292,324 | $70,000 | $222,324 |
| 2015 | $6,829 | $262,700 | $70,000 | $192,700 |
| 2014 | $6,829 | $262,700 | $70,000 | $192,700 |
Property History
| Date | Event | Price | List to Sale | Price per Sq Ft |
|---|---|---|---|---|
| 11/17/2025 11/17/25 | For Sale | $449,900 | -- | $190 / Sq Ft |
Purchase History
| Date | Type | Sale Price | Title Company |
|---|---|---|---|
| Vendors Lien | -- | None Available | |
| Interfamily Deed Transfer | -- | Sendera Title | |
| Vendors Lien | -- | Providence Title Company | |
| Warranty Deed | -- | Providence Title Company | |
| Vendors Lien | -- | Commonwealth Land |
Mortgage History
| Date | Status | Loan Amount | Loan Type |
|---|---|---|---|
| Open | $239,200 | Purchase Money Mortgage | |
| Previous Owner | $228,000 | New Conventional | |
| Previous Owner | $260,200 | FHA | |
| Previous Owner | $271,998 | Purchase Money Mortgage | |
| Previous Owner | $217,425 | Purchase Money Mortgage |
Source: North Texas Real Estate Information Systems (NTREIS)
MLS Number: 21109108
APN: 40713687
- 2404 Summer Ct
- 2415 Summer Ct
- 106 Stanbury St
- 2707 Stonebriar Ct
- 1722 Wanda Way
- 7500 Hamlet Ave
- 305 Alicia Ct
- 310 Alicia Ct
- 7608 Cranford Ct
- 7604 Cranford Ct
- 7602 Cranford Ct
- 2670 Calender Rd
- 7325 Brynlee Dr
- 2809 Turner Warnell Rd
- 7407 Vicari Dr
- 2810 Monthaven Dr
- 2811 Monthaven Dr
- 2801 Russell Rd
- 2523 Melissa Dianne Dr
- 1111 Bell St
- 2707 Yorkfield Ct
- 2 Devon Ct
- 1208 Dan Gould Dr
- 104 Rock Meadow Trail
- 100 Millington Trail
- 1012 Tanglewood Dr
- 1313 Sheffield Dr
- 8101 Oak Hollow Dr
- 2309 Green Creek Dr
- 1039 Mazourka Dr
- 1201 W Harris Rd
- 6925 Calendar Rd Unit B
- 918 Anvil Creek Dr
- 615 Dorchester Ln
- 312 Dover Heights Trail
- 1020 Bonanza Dr
- 3009 Saint Lynda Dr
- 2806 Jennie Wells Dr
- 7606 Tin Cup Dr
- 2712 Jennie Wells Dr
