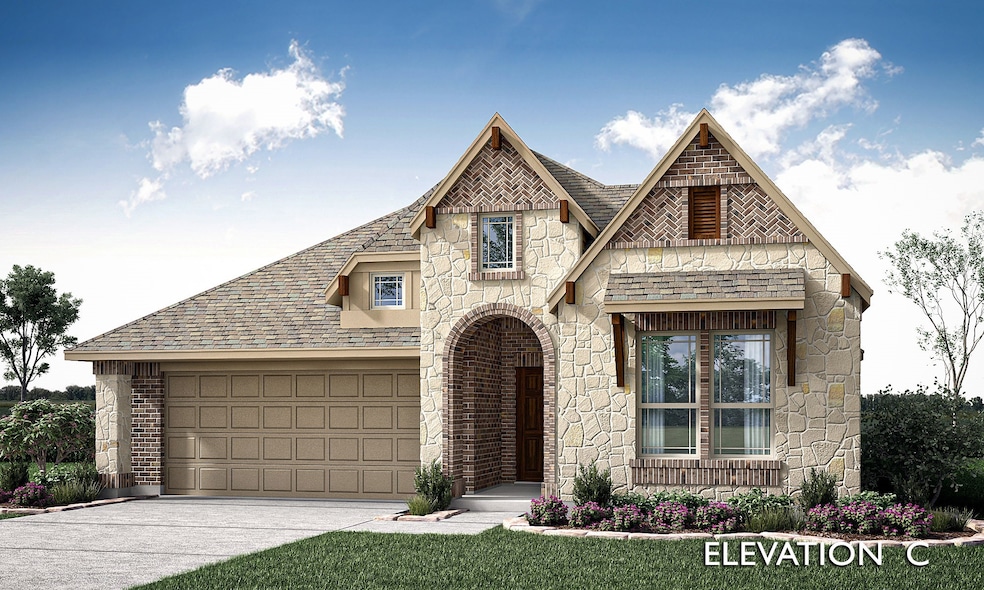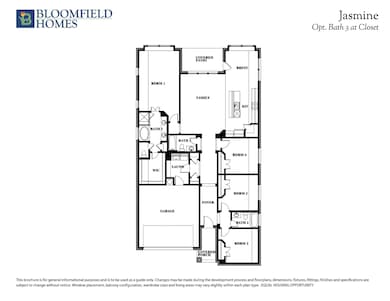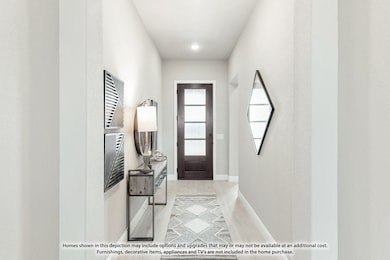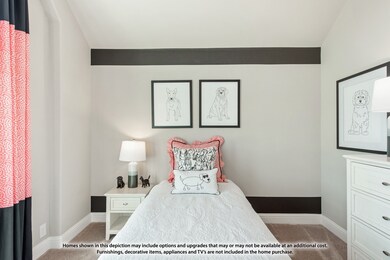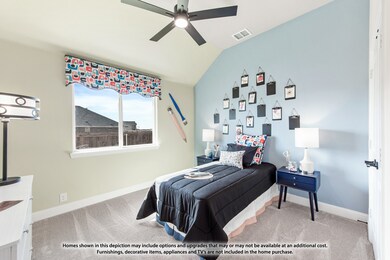
7717 Gatevine Ave Joshua, TX 76058
Highlights
- New Construction
- Community Lake
- Private Yard
- Open Floorplan
- Traditional Architecture
- Community Pool
About This Home
As of June 2025NEVER LIVED IN NEW HOME! Under construction to be complete by July 2025! Welcome to Bloomfield's brand new plan, the Jasmine – a thoughtfully designed single-story home showcasing 4 bedrooms and 3 bathrooms. This residence blends charm with functionality, featuring an upgraded brick and stone elevation that enhances its curb appeal and an 8' front door that sets a grand tone upon entry. Inside, wide hallways and grand windows create a bright, airy atmosphere, further elevated by upgraded wood-look tile flooring throughout the living areas and the warmth of laminate wood in common spaces. The open-concept Kitchen is a true focal point, boasting Quartz countertops, an upgraded backsplash, a sleek farmhouse sink built into the island, and all-gas stainless steel appliances that pair beautifully with the custom cabinetry. The spacious family room flows effortlessly into the covered patio, now complete with a gas drop for grilling. Retreat to the private Primary Suite with serene backyard views and an ensuite featuring a garden tub and walk-in closet. A dedicated mud room offers everyday convenience, while tall ceilings throughout enhance the home’s open feel. This interior lot home also includes a tankless water heater and full landscaping, all set within an amenity-filled community that invites you to relax and enjoy the best of Silo Mills living.
Last Agent to Sell the Property
Visions Realty & Investments Brokerage Phone: 817-288-5510 License #0470768 Listed on: 04/24/2025
Last Buyer's Agent
NON-MLS MEMBER
NON MLS
Home Details
Home Type
- Single Family
Est. Annual Taxes
- $4,518
Year Built
- Built in 2025 | New Construction
Lot Details
- 6,125 Sq Ft Lot
- Lot Dimensions are 50x122.5
- Fenced
- Landscaped
- Interior Lot
- Sprinkler System
- Few Trees
- Private Yard
- Back Yard
HOA Fees
- $85 Monthly HOA Fees
Parking
- 2 Car Direct Access Garage
- Enclosed Parking
- Front Facing Garage
- Garage Door Opener
- Driveway
Home Design
- Traditional Architecture
- Brick Exterior Construction
- Slab Foundation
- Composition Roof
Interior Spaces
- 2,102 Sq Ft Home
- 1-Story Property
- Open Floorplan
- Built-In Features
- Ceiling Fan
- Washer and Electric Dryer Hookup
Kitchen
- Eat-In Kitchen
- Gas Oven
- Gas Cooktop
- Microwave
- Dishwasher
- Kitchen Island
- Disposal
Flooring
- Carpet
- Laminate
- Tile
Bedrooms and Bathrooms
- 4 Bedrooms
- Walk-In Closet
- 3 Full Bathrooms
- Double Vanity
Home Security
- Carbon Monoxide Detectors
- Fire and Smoke Detector
Outdoor Features
- Covered Patio or Porch
Schools
- Pleasant View Elementary School
- Godley High School
Utilities
- Central Heating and Cooling System
- Cooling System Powered By Gas
- Heating System Uses Natural Gas
- Tankless Water Heater
- Gas Water Heater
- High Speed Internet
- Cable TV Available
Listing and Financial Details
- Legal Lot and Block 10 / G
- Assessor Parcel Number 126389410710
Community Details
Overview
- Association fees include all facilities, management, ground maintenance
- Ccmc Association
- Silo Mills Classic 50 Subdivision
- Community Lake
Recreation
- Community Pool
- Park
Ownership History
Purchase Details
Home Financials for this Owner
Home Financials are based on the most recent Mortgage that was taken out on this home.Purchase Details
Similar Homes in Joshua, TX
Home Values in the Area
Average Home Value in this Area
Purchase History
| Date | Type | Sale Price | Title Company |
|---|---|---|---|
| Special Warranty Deed | -- | Corporation Service Company | |
| Special Warranty Deed | -- | First American Title Insurance |
Mortgage History
| Date | Status | Loan Amount | Loan Type |
|---|---|---|---|
| Open | $358,820 | FHA |
Property History
| Date | Event | Price | Change | Sq Ft Price |
|---|---|---|---|---|
| 06/27/2025 06/27/25 | Sold | -- | -- | -- |
| 06/10/2025 06/10/25 | Pending | -- | -- | -- |
| 05/13/2025 05/13/25 | Price Changed | $374,990 | -1.3% | $178 / Sq Ft |
| 04/25/2025 04/25/25 | Price Changed | $379,990 | -2.6% | $181 / Sq Ft |
| 04/24/2025 04/24/25 | For Sale | $390,271 | -- | $186 / Sq Ft |
Tax History Compared to Growth
Tax History
| Year | Tax Paid | Tax Assessment Tax Assessment Total Assessment is a certain percentage of the fair market value that is determined by local assessors to be the total taxable value of land and additions on the property. | Land | Improvement |
|---|---|---|---|---|
| 2025 | $4,518 | $44,000 | $44,000 | -- |
| 2024 | $769 | $44,000 | $44,000 | $0 |
| 2023 | $4,519 | $44,000 | $44,000 | -- |
Agents Affiliated with this Home
-
Marsha Ashlock
M
Seller's Agent in 2025
Marsha Ashlock
Visions Realty & Investments
(817) 307-5890
4,371 Total Sales
-
N
Buyer's Agent in 2025
NON-MLS MEMBER
NON MLS
Map
Source: North Texas Real Estate Information Systems (NTREIS)
MLS Number: 20914510
APN: 126-3894-10710
- 7709 Gatevine Ave
- 7716 Stubblefield Ln
- 7725 Sweet Sorghum St
- 7736 Stubblefield Ln
- 7740 Stubblefield Ln
- 7709 Stubblefield Ln
- 7744 Stubblefield Ln
- 4325 Sun Meadow Dr
- 4329 Sun Meadow Dr
- 7717 Oakmeade St
- 7757 Sweet Sorghum St
- 7721 Oakmeade St
- 7729 Oakmeade St
- 7744 Barley Field St
- 7717 Sheaves Trail
- 2065 Plan at Silo Mills - Select
- 2492 Plan at Silo Mills - Select
- 2040 Plan at Silo Mills - Signature
- 1991 Plan at Silo Mills - Select
- 1730 Plan at Silo Mills - Select
