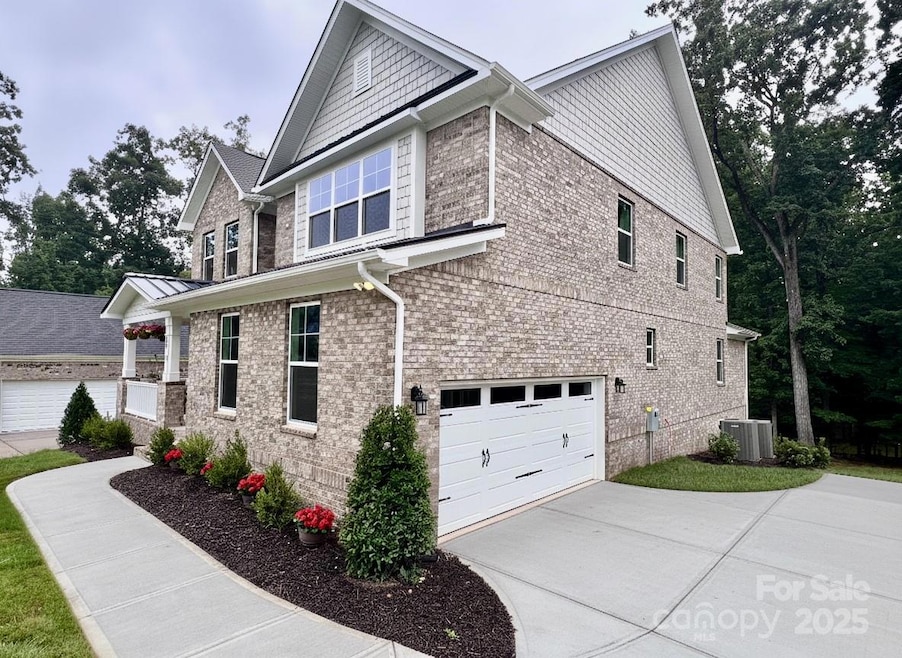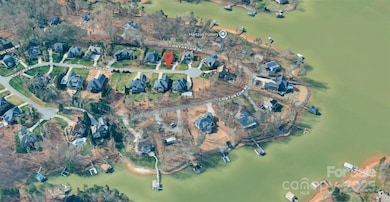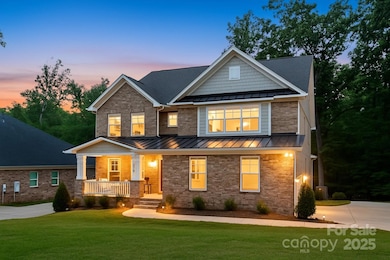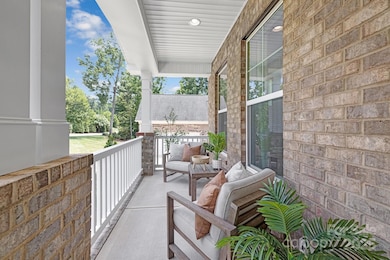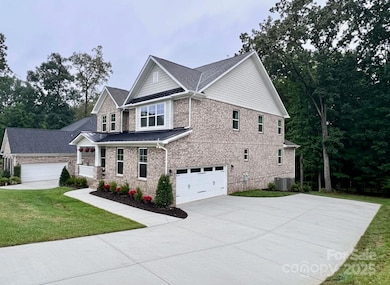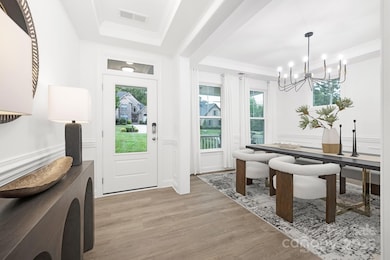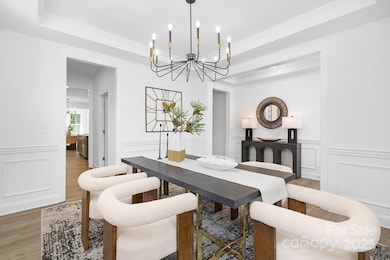
7717 Nautical View Denver, NC 28037
Estimated payment $6,200/month
Highlights
- Water Views
- New Construction
- Open Floorplan
- Rock Springs Elementary School Rated A
- RV or Boat Storage in Community
- Deck
About This Home
Price Improvement!
Motivated sellers are offering a 1-year rate buy down with the preferred lender—lowering your payments for the first year. Custom Build luxury home boasts over 5,500 sq ft of refined living space, featuring 6 bedrooms and 5 baths. The grand primary suite includes a spacious sitting area and spa-inspired bath. Enjoy guest suites on both the main and basement levels, and a private third-floor retreat with full bath—ideal for guests or multi-generational living.
The finished walkout basement offers a game room and sunroom, opening to a wooded backyard with beautiful lake views. The chef’s kitchen impresses with quartz countertops, gas cooktop, butler’s pantry, and mini bar refrigerator—perfect for entertaining.
Refrigerator, washer, and dryer are included, making this home move-in ready! Built with timeless, low-maintenance all-brick construction and backed by a 10/2/1 builder warranty for peace of mind. Located just minutes from the Lake Norman boat ramp—experience vacation living every day!
Listing Agent
Coldwell Banker Realty Brokerage Email: vemurincre@gmail.com License #341379 Listed on: 09/26/2025

Home Details
Home Type
- Single Family
Est. Annual Taxes
- $584
Year Built
- Built in 2025 | New Construction
Lot Details
- Cul-De-Sac
- Privacy Fence
- Irrigation
- Property is zoned PD-R
HOA Fees
- $83 Monthly HOA Fees
Parking
- 2 Car Attached Garage
- 2 Carport Spaces
- Garage Door Opener
Home Design
- Slab Foundation
- Architectural Shingle Roof
- Four Sided Brick Exterior Elevation
Interior Spaces
- 3-Story Property
- Open Floorplan
- Insulated Windows
- Mud Room
- Family Room with Fireplace
- Water Views
Kitchen
- Walk-In Pantry
- Oven
- Gas Range
- Convection Microwave
- Microwave
- Dishwasher
- Kitchen Island
Flooring
- Carpet
- Vinyl
Bedrooms and Bathrooms
- Walk-In Closet
- 5 Full Bathrooms
Laundry
- Laundry Room
- Washer and Electric Dryer Hookup
Finished Basement
- Walk-Out Basement
- Basement Storage
Outdoor Features
- Deck
- Fire Pit
- Porch
Schools
- Rock Springs Elementary School
- North Lincoln Middle School
- North Lincoln High School
Utilities
- Forced Air Heating and Cooling System
Listing and Financial Details
- Assessor Parcel Number 85665
Community Details
Overview
- Norman Pointe HOA
- Norman Pointe Subdivision
- Mandatory home owners association
Recreation
- RV or Boat Storage in Community
Map
Home Values in the Area
Average Home Value in this Area
Tax History
| Year | Tax Paid | Tax Assessment Tax Assessment Total Assessment is a certain percentage of the fair market value that is determined by local assessors to be the total taxable value of land and additions on the property. | Land | Improvement |
|---|---|---|---|---|
| 2025 | $584 | $96,500 | $96,500 | $0 |
| 2024 | $510 | $84,500 | $84,500 | $0 |
| 2023 | $510 | $84,500 | $84,500 | $0 |
| 2022 | $371 | $50,000 | $50,000 | $0 |
| 2021 | $367 | $50,000 | $50,000 | $0 |
| 2020 | $357 | $50,000 | $50,000 | $0 |
| 2019 | $357 | $50,000 | $50,000 | $0 |
| 2018 | $218 | $30,000 | $30,000 | $0 |
| 2017 | $218 | $30,000 | $30,000 | $0 |
| 2016 | $217 | $0 | $0 | $0 |
| 2015 | $213 | $30,000 | $30,000 | $0 |
| 2014 | $257 | $36,250 | $36,250 | $0 |
Property History
| Date | Event | Price | List to Sale | Price per Sq Ft |
|---|---|---|---|---|
| 11/13/2025 11/13/25 | Price Changed | $1,149,000 | -1.4% | $207 / Sq Ft |
| 10/22/2025 10/22/25 | Price Changed | $1,165,000 | -0.9% | $210 / Sq Ft |
| 09/26/2025 09/26/25 | For Sale | $1,175,000 | -- | $211 / Sq Ft |
Purchase History
| Date | Type | Sale Price | Title Company |
|---|---|---|---|
| Warranty Deed | $152,000 | None Listed On Document | |
| Warranty Deed | $125,000 | Ashemont Title | |
| Warranty Deed | $135,000 | -- | |
| Warranty Deed | $90,000 | None Listed On Document | |
| Special Warranty Deed | $16,000 | None Available | |
| Quit Claim Deed | -- | None Available | |
| Trustee Deed | $80,000 | None Available |
Mortgage History
| Date | Status | Loan Amount | Loan Type |
|---|---|---|---|
| Previous Owner | $108,000 | New Conventional |
About the Listing Agent

I deliver unmatched customer service, and my genuine desire to see your property goals come true makes me the go-to resource for all your real estate needs. For sellers, I take full advantage of Coldwell Banker's® marketing tools to ensure that your property is broadly promoted on a variety of channels, including major real estate websites, and my negotiation skills are second to none. For buyers, I effectively analyze the local market and target trends to help you find the perfect home at the
Raghu's Other Listings
Source: Canopy MLS (Canopy Realtor® Association)
MLS Number: 4304896
APN: 85665
- 4237 Little Fork Cove Rd
- 4028 Spindrift Cove Unit 60
- 4013 Spindrift Cove Dr
- 0000 Spindrift Cove Unit 59
- 7656 Juniper Ln Unit 15
- #19 Juniper Ln
- 4017 Halyard Dr
- 3981 Spinnaker Place
- 4018 Halyard Dr
- 44 Cottonwood Dr
- 7946 Norman Pointe Dr
- 4609 Firethorn Ct
- 30 Cottonwood Dr
- 00 Rivendell Rd
- 4067 Rivendell Rd
- 3992 Blue Dory Ln
- 0000 Webbs Rd
- 4144 Cindy Ln
- 00 Summit Ridge Ln
- 7279 Adirondack Dr
- 3972 Harmattan Dr
- 4241 Burton Ln
- 4910 Little Creek Dr
- 4986 Baywater Ln
- 7039 Executive Cir
- 2516 Gallery Dr
- 2180 Moss Meadow Ln
- 3242 Treyson Dr
- 1098 Winthrop Star Ln
- 7670 Keistlers Store Rd
- 6441 Osprey Trail
- 318 Tuskarora Trail
- 653 Hamilton Park Dr
- 5046 Twin River Dr
- 5026 Twin River Dr
- 6455 Bentwood Ln
- 515 Bowline Dr
- 1534 Spruce Ln
- 1539 Spruce Ln
- 2829 Sand Cove Ct
