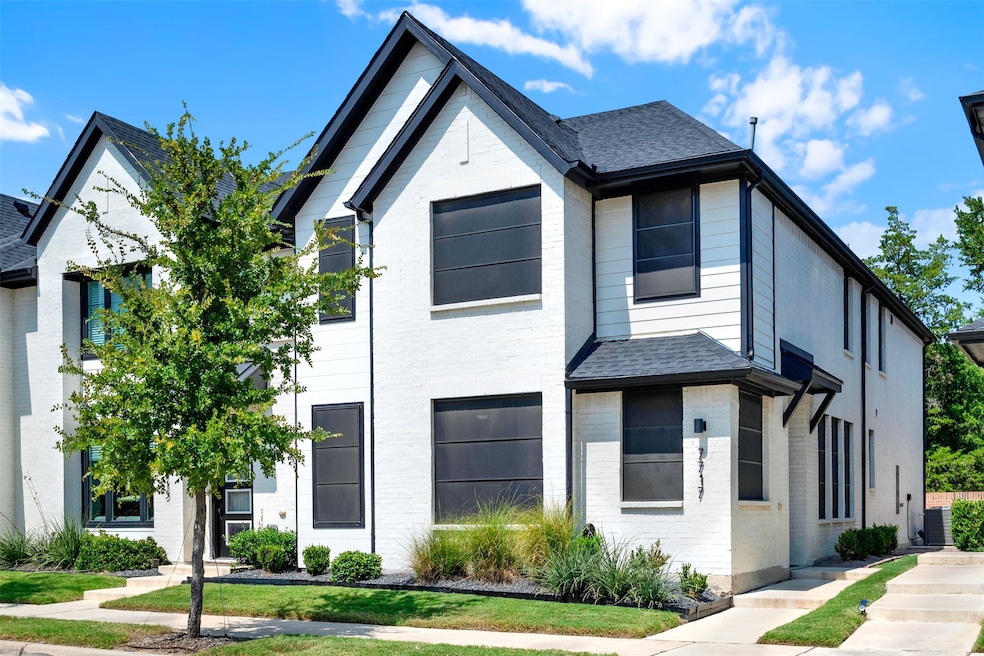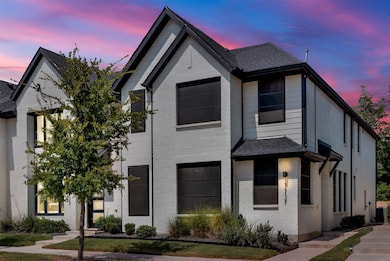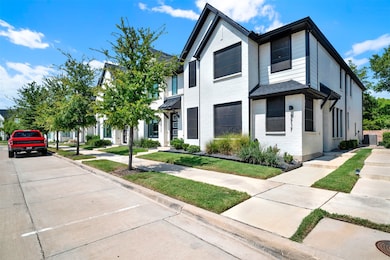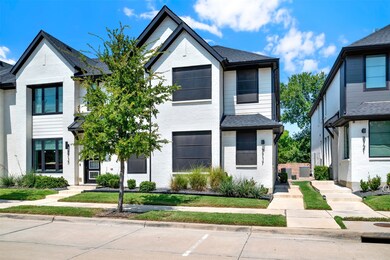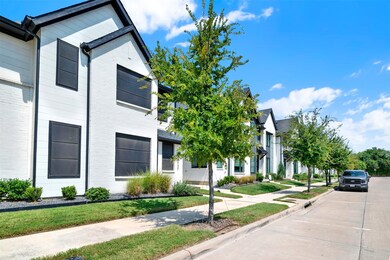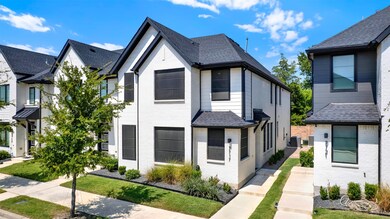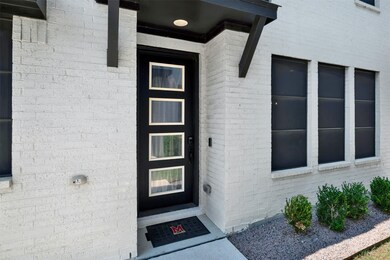7717 Reis Ln North Richland Hills, TX 76182
Highlights
- Vaulted Ceiling
- Traditional Architecture
- Corner Lot
- Smithfield Elementary School Rated A
- Engineered Wood Flooring
- Granite Countertops
About This Home
Modern architecture and ease of lifestyle at its finest!! This barely lived in Townhome shows like new construction, designed with an open floorplan that offers 3 bedrooms and 2.5 baths, modern finishes and abundant natural lighting. This home offers an inviting living space perfect for everyday comfort and entertaining. All bedrooms are located upstairs, including a generously sized primary bedroom complete with a large en-suite bathroom and walk-in closet in addition to the large bonus flex room for entertaining or relaxing. The open, island kitchen boasts ample storage with walk in pantry, quartz countertops, 42 inch cabinets with decorative hardware, stainless steel appliances, and seamless flow into the dining and living areas. Working from home is a breeze with the private, first floor pocket office. Located in the highly rated Birdville ISD, this centrally situated neighborhood is just minutes from dining, shopping, entertainment and TexRail offering convenience in a serene community. HOA maintains exterior, offering lock and leave capabilities. Don't miss this great opportunity in the heart of NRH!
Listing Agent
Keller Williams Frisco Stars Brokerage Phone: 469-240-2600 License #0648745 Listed on: 11/14/2025

Townhouse Details
Home Type
- Townhome
Est. Annual Taxes
- $6,241
Year Built
- Built in 2021
Lot Details
- 2,396 Sq Ft Lot
- Landscaped
- Sprinkler System
- Few Trees
- Garden
HOA Fees
- $280 Monthly HOA Fees
Parking
- 2 Car Attached Garage
- Oversized Parking
- Inside Entrance
- Parking Accessed On Kitchen Level
- Alley Access
- Lighted Parking
- Rear-Facing Garage
- Single Garage Door
- Garage Door Opener
- Driveway
Home Design
- Traditional Architecture
- Brick Exterior Construction
- Slab Foundation
- Composition Roof
Interior Spaces
- 2,206 Sq Ft Home
- 2-Story Property
- Vaulted Ceiling
- Ceiling Fan
- Decorative Lighting
- Home Security System
Kitchen
- Eat-In Kitchen
- Gas Oven
- Gas Range
- Microwave
- Dishwasher
- Kitchen Island
- Granite Countertops
- Disposal
Flooring
- Engineered Wood
- Carpet
- Ceramic Tile
Bedrooms and Bathrooms
- 3 Bedrooms
- Walk-In Closet
- Double Vanity
Outdoor Features
- Covered Patio or Porch
- Rain Gutters
Schools
- Smithfield Elementary School
- Birdville High School
Utilities
- Forced Air Zoned Heating and Cooling System
- Heating System Uses Natural Gas
- Vented Exhaust Fan
- Underground Utilities
- Tankless Water Heater
- Water Purifier
- High Speed Internet
- Cable TV Available
Listing and Financial Details
- Residential Lease
- Property Available on 11/14/25
- Tenant pays for all utilities
- 12 Month Lease Term
- Legal Lot and Block 28 / B
- Assessor Parcel Number 42635321
Community Details
Overview
- Association fees include all facilities, management, insurance, ground maintenance, maintenance structure
- First Service Residential Association
- Urban Trail Add Subdivision
Amenities
- Community Mailbox
Pet Policy
- Pet Size Limit
- 2 Pets Allowed
- Dogs Allowed
Security
- Carbon Monoxide Detectors
- Fire and Smoke Detector
Map
Source: North Texas Real Estate Information Systems (NTREIS)
MLS Number: 21108796
APN: 42635321
- 7705 Reis Ln
- 7696 Resting Mews Ln
- 6201 Queens Path
- 7501 April Ln
- 7500 Regal Ln
- 7457 N College Cir
- 7713 Deaver Dr
- 0 Mid Cities Blvd
- 7513 Chapman Rd
- 7525 Chapman Rd
- 7504 Bogart Dr
- 7632 Terry Dr
- 8020 Bridge St
- 6321 Little Ranch Rd
- 7400 Bogart Dr
- 6737 Bartay Dr
- 5920 Pedernales Ridge
- 6744 Hewitt St
- 6250 Shirley Dr
- 6017 Avalon St
- 7725 Reis Ln
- 7705 Reis Ln
- 7545 Regal Ln
- 7824 Cardinal Ct
- 7424 Jamie Renee Ln
- 7909 Creek View Dr
- 7501 Deaver Dr
- 6324 Sudbury Way
- 6250 Shirley Dr
- 8229 Pearl St
- 6048 Holiday Ln Unit ID1019479P
- 7800 Irish Dr Unit 7832
- 5912 Holiday Ln Unit C
- 6728 S Fork Dr
- 7108 Romford Way
- 7920 Limerick Ln Unit ID1346355P
- 7920 Limerick Ln Unit ID1019582P
- 7609 Noreast Dr Unit ID1056415P
- 8116 Irish Dr
- 6421 Wakefield Rd
