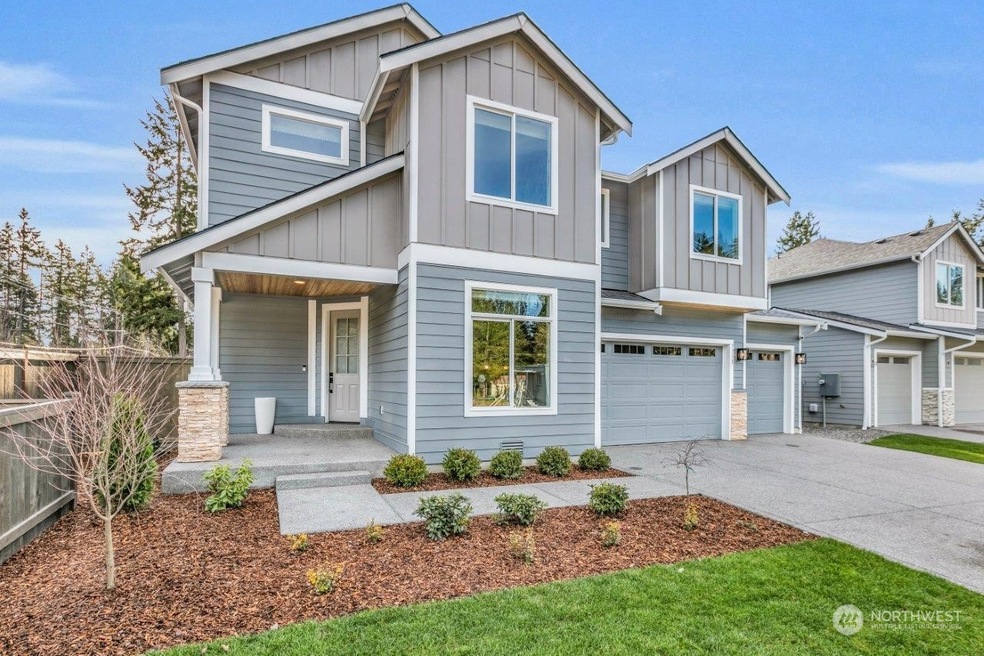
$649,995
- 4 Beds
- 2.5 Baths
- 2,049 Sq Ft
- 17318 74th Avenue Ct E
- South Hill, WA
Welcome to the Tyler in Seasons Presidential Homes latest community. This Home offers 4 a spacious kitchen and family room with open concept main floor. Upstairs you will find 4 Bedrooms and 2 full bathrooms. Primary Suite includes double sinks, freestanding soaking tub and tile wall shower and walk in closet. back yard is fully fenced and landscaped. 20,000 buyer bonus offered restrictions do
Kevin Knoben Engel & Voelkers North Tacoma






