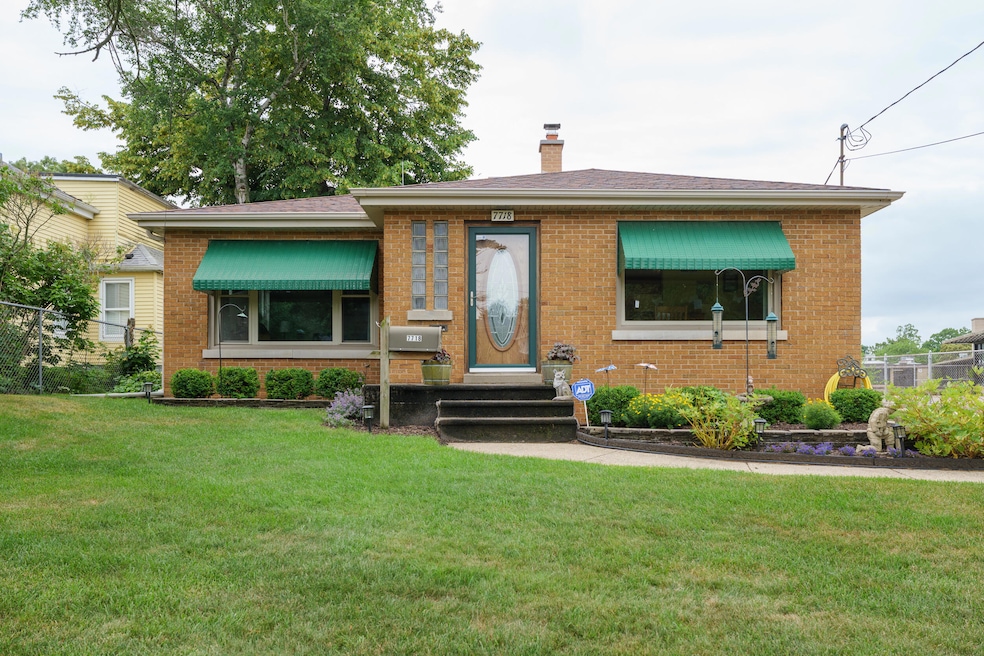
7718 7th Ave Kenosha, WI 53143
Southport NeighborhoodEstimated payment $1,964/month
Highlights
- Ranch Style House
- 1 Car Detached Garage
- Heating System Uses Oil
- Fenced Yard
About This Home
This 1312 Sq. ft. brick ranch in Kenosha Southport area, built in 1950, offers 2 bedrooms & 1 full bath on the main level with hardwood floors & ample closet space. Updates include an updated kitchen (2019) with high end appliances, 40 yr architecture shingle roof installed 10 yrs ago, recent chimney completedly rebuilt, newer windows, entire exterior in 2024 tuckpointed. The basement features a 3rd bedroom and .75 bath & large rec room. Outside, enjoy a concrete patio & beautifully landscaped yard. This charming home, with its extra large master bedroom and upgrades, combines classic appeal with modern comfort.
Listing Agent
RE/MAX ELITE Brokerage Email: office@maxelite.com License #7483-90 Listed on: 07/12/2025

Home Details
Home Type
- Single Family
Est. Annual Taxes
- $3,924
Lot Details
- 8,276 Sq Ft Lot
- Fenced Yard
Parking
- 1 Car Detached Garage
- Driveway
Home Design
- Ranch Style House
- Brick Exterior Construction
Kitchen
- Range
- Dishwasher
Bedrooms and Bathrooms
- 2 Bedrooms
- 2 Full Bathrooms
Laundry
- Dryer
- Washer
Basement
- Basement Fills Entire Space Under The House
- Block Basement Construction
Schools
- Southport Elementary School
- Lance Middle School
- Tremper High School
Utilities
- Heating System Uses Oil
Community Details
- Southport Subdivision
Listing and Financial Details
- Exclusions: sellers personal property
- Assessor Parcel Number 0612307133033
Map
Home Values in the Area
Average Home Value in this Area
Tax History
| Year | Tax Paid | Tax Assessment Tax Assessment Total Assessment is a certain percentage of the fair market value that is determined by local assessors to be the total taxable value of land and additions on the property. | Land | Improvement |
|---|---|---|---|---|
| 2024 | $3,553 | $152,500 | $45,100 | $107,400 |
| 2023 | $3,553 | $152,500 | $45,100 | $107,400 |
| 2022 | $3,602 | $152,500 | $45,100 | $107,400 |
| 2021 | $3,698 | $152,500 | $45,100 | $107,400 |
| 2020 | $3,823 | $152,500 | $45,100 | $107,400 |
| 2019 | $3,675 | $152,500 | $45,100 | $107,400 |
| 2018 | $3,615 | $140,900 | $45,100 | $95,800 |
| 2017 | $3,698 | $140,900 | $45,100 | $95,800 |
| 2016 | $3,614 | $140,900 | $45,100 | $95,800 |
| 2015 | $3,629 | $135,900 | $45,100 | $90,800 |
| 2014 | $3,603 | $135,900 | $45,100 | $90,800 |
Property History
| Date | Event | Price | Change | Sq Ft Price |
|---|---|---|---|---|
| 07/12/2025 07/12/25 | For Sale | $299,000 | -- | $172 / Sq Ft |
Similar Homes in Kenosha, WI
Source: Metro MLS
MLS Number: 1926315
APN: 06-123-07-133-033
- 7420 23rd Ave
- 1113 61st St Unit Lower
- 1108-1110 61st St Unit 1108 Lower
- 1923 63rd
- 1806 63rd St Unit 1806 Lower
- 1806 63rd St Unit 1808 Upper
- 6013 12th Ave Unit 2nd floor
- 300 60th St Unit 6
- 300 60th St Unit 8
- 5945 6th Ave
- 6306-6308 22nd Ave Unit 1
- 6630 26th Ave Unit Upper
- 5900 4th Ave
- 2002 61st St
- 2002 61st St
- 6204 22nd Ave
- 8651 22nd Ave
- 5819 5th Ave
- 1846 60th St Unit 2
- 5800 3rd Ave






