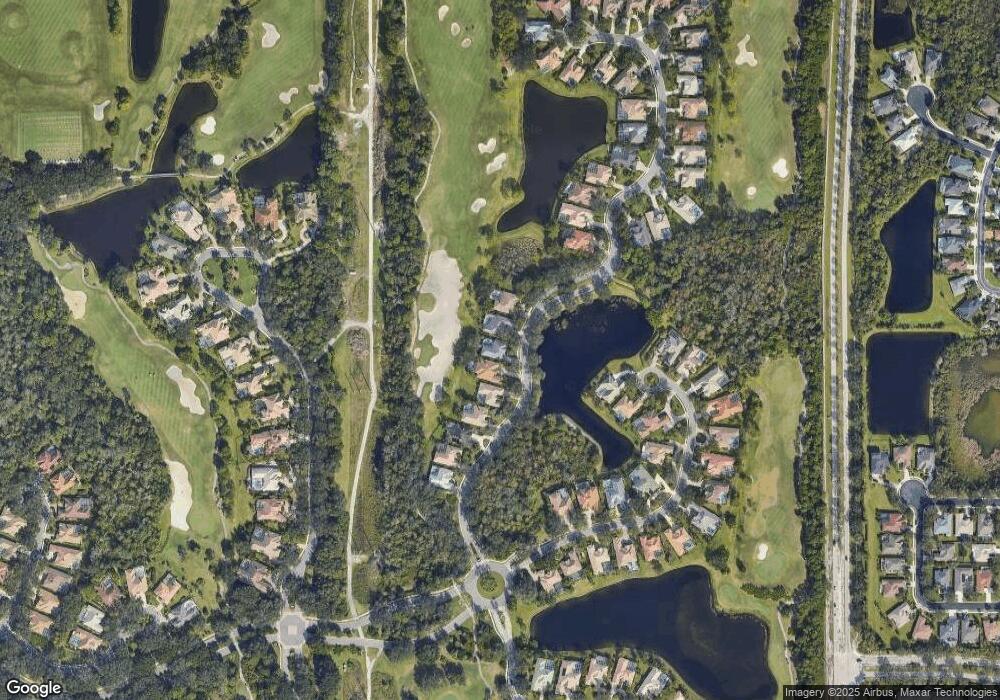7718 Heathfield Ct University Park, FL 34201
Estimated Value: $1,130,000 - $2,023,000
2
Beds
4
Baths
3,332
Sq Ft
$489/Sq Ft
Est. Value
About This Home
This home is located at 7718 Heathfield Ct, University Park, FL 34201 and is currently estimated at $1,628,690, approximately $488 per square foot. 7718 Heathfield Ct is a home located in Manatee County with nearby schools including Robert Willis Elementary School, Braden River Middle School, and Braden River High School.
Ownership History
Date
Name
Owned For
Owner Type
Purchase Details
Closed on
Feb 7, 2000
Sold by
Channel Holdings Group
Bought by
Condie Brian L and Condie Wendy G
Current Estimated Value
Create a Home Valuation Report for This Property
The Home Valuation Report is an in-depth analysis detailing your home's value as well as a comparison with similar homes in the area
Home Values in the Area
Average Home Value in this Area
Purchase History
| Date | Buyer | Sale Price | Title Company |
|---|---|---|---|
| Condie Brian L | $119,800 | -- |
Source: Public Records
Tax History Compared to Growth
Tax History
| Year | Tax Paid | Tax Assessment Tax Assessment Total Assessment is a certain percentage of the fair market value that is determined by local assessors to be the total taxable value of land and additions on the property. | Land | Improvement |
|---|---|---|---|---|
| 2025 | $14,038 | $828,956 | -- | -- |
| 2024 | $14,038 | $938,184 | $153,000 | $785,184 |
| 2023 | $13,761 | $948,383 | $153,000 | $795,383 |
| 2022 | $12,510 | $825,527 | $150,000 | $675,527 |
| 2021 | $10,184 | $566,187 | $150,000 | $416,187 |
| 2020 | $10,206 | $537,680 | $150,000 | $387,680 |
| 2019 | $8,512 | $512,179 | $150,000 | $362,179 |
| 2018 | $11,110 | $668,346 | $170,000 | $498,346 |
| 2017 | $10,045 | $632,073 | $0 | $0 |
| 2016 | $10,402 | $642,101 | $0 | $0 |
| 2015 | $9,514 | $663,673 | $0 | $0 |
| 2014 | $9,514 | $575,364 | $0 | $0 |
| 2013 | $8,620 | $513,718 | $181,800 | $331,918 |
Source: Public Records
Map
Nearby Homes
- 8005 Warwick Gardens Ln
- 7507 Ascot Ct
- 7815 Ashley Cir
- 7696 Plantation Cir Unit 7696
- 7685 Plantation Cir Unit B
- 7804 Edmonston Cir
- 7906 Ashley Cir Unit 4
- 6620 Saint James Crossing
- 8105 Warwick Gardens Ln
- 7204 Saint Georges Way
- 7914 Edmonston Cir
- 7212 Saint Georges Way
- 7596 Plantation Cir
- 6641 Saint James Crossing
- 7560 Plantation Cir
- 7593 Plantation Cir Unit 7593
- 7580 Plantation Cir Unit 7580
- 8116 Collingwood Ct
- 8125 Collingwood Ct
- 7319 Westminster Ct
- 7722 Heathfield Ct
- 7714 Heathfield Ct
- 7726 Heathfield Ct
- 7710 Heathfield Ct
- 7730 Heathfield Ct
- 7706 Heathfield Ct
- 7734 Heathfield Ct
- 7738 Heathfield Ct
- 7259 Marlow Place
- 7255 Marlow Place
- 7211 Marlow Place
- 7676 Heathfield Ct
- 7215 Marlow Place
- 7251 Marlow Place
- 7219 Marlow Place
- 7672 Heathfield Ct
- 7258 Marlow Place
- 7219 Place
- 7239 Marlow Place
- 7227 Marlow Place
