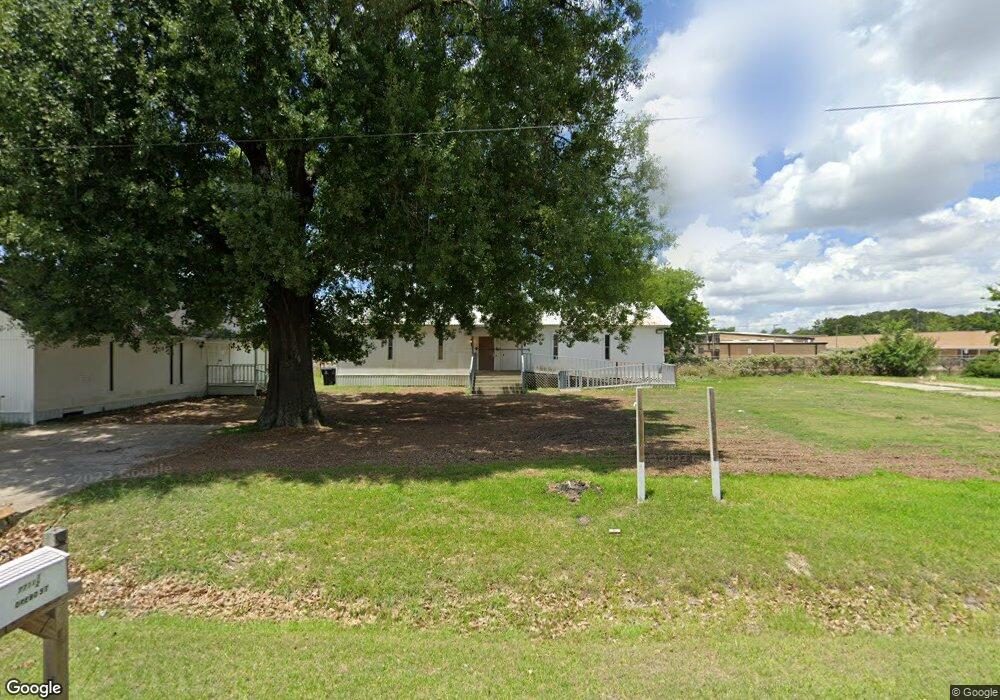7719 Orebo St Unit A Houston, TX 77088
Acres Homes Neighborhood
3
Beds
3
Baths
1,747
Sq Ft
3,485
Sq Ft Lot
About This Home
This home is located at 7719 Orebo St Unit A, Houston, TX 77088. 7719 Orebo St Unit A is a home located in Harris County with nearby schools including Reece Academy, Anderson Academy, and Houston Academy.
Create a Home Valuation Report for This Property
The Home Valuation Report is an in-depth analysis detailing your home's value as well as a comparison with similar homes in the area
Home Values in the Area
Average Home Value in this Area
Tax History Compared to Growth
Map
Nearby Homes
- 7809 Dyer St
- 7805 Dyer St
- 7540 Charlie St
- 7737 Orebo St
- 7534 Charlie St
- 7607 Victory Reserve St
- 7609 Victory Reserve St
- 7513 Charlie St
- 7812 Cora St
- 1821 S Victory Dr
- 7814 Beckley St
- 7800 Tbd Sand St
- 8008 Cora St
- 8010 Cora St
- 2107 Esther Dr Unit A/B
- 2105 Esther Dr Unit A/B
- 2119 Esther Dr
- 8112 Carver Rd
- 7504 Carver Rd Unit D
- 7418 Cora St
