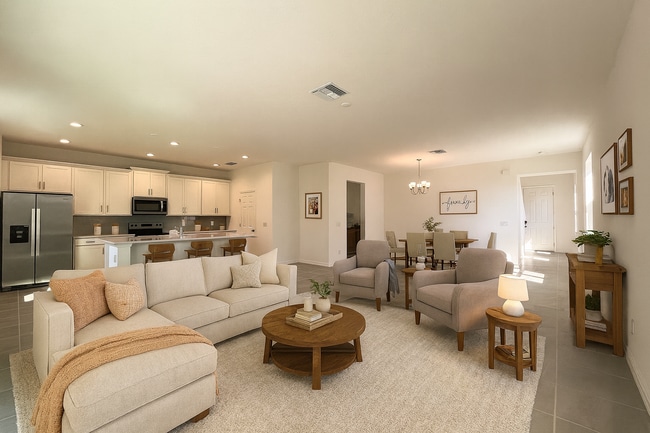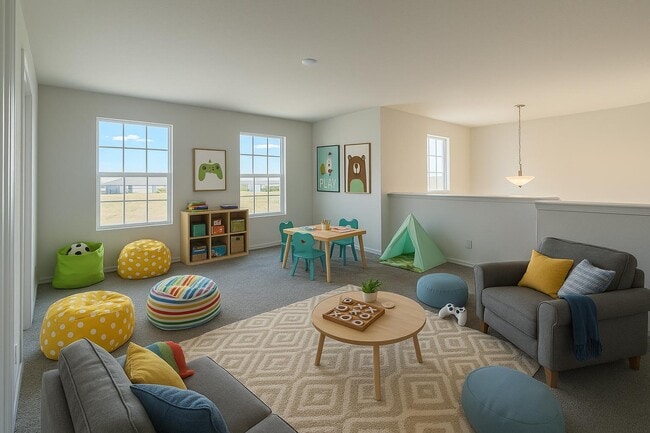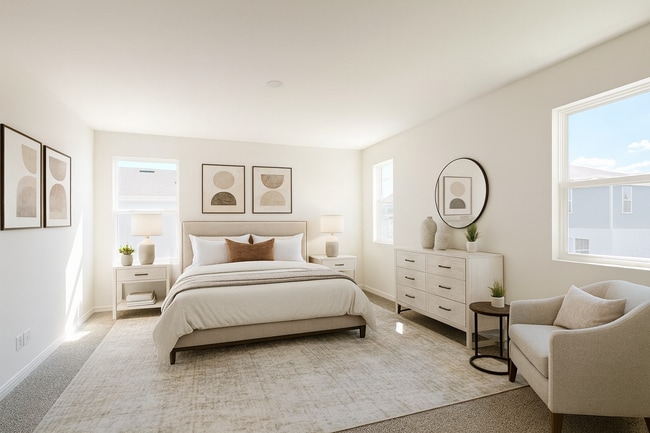
7719 Trapani Loop Clermont, FL 34714
Ridgeview - 40' WideEstimated payment $3,642/month
Highlights
- Community Cabanas
- Community Lake
- Community Playground
- New Construction
- Clubhouse
- Park
About This Home
Discover the DeLeon, a beautifully crafted new construction home by Trinity Family Builders, offering 4 bedrooms, 2 full baths, 1 half bath, and 2,356 square feet of thoughtfully designed living space in the sought-after community of Ridgeview in Clermont, FL. Showcasing Exterior Elevation 2 with stylish stucco and stone accents, this modern two-story floor plan features an optional guest suite and an inviting covered entry that leads into a spacious foyer and open-concept main living area. A gourmet kitchen with upgraded finishes flows seamlessly into the dining space and family room, creating an ideal layout for everyday living and entertaining. The upper level includes a versatile gathering loft, perfect for a media area or lounge. The luxurious primary suite highlights Trinitys signature Luxury Retreat Shower with a frameless heavy-glass enclosure, Moen eco-performance rainshower, and handheld shower for a true spa experience. Three additional bedrooms and a full bath provide comfort and convenience for family and guests. Enjoy Florida living on the rear covered lanai and take advantage of the exclusive Trinity Package Place, a secure built-in outdoor storage feature with a delivery door and electronic keypad. Living in Ridgeview means enjoying resort-style amenities such as a sparkling pool, clubhouse, fitness center, and beautifully designed outdoor spacesall just moments from scenic lakes, local dining, and everyday conveniences. With its thoughtful design, flexible options, and unbeatable location, the DeLeon offers exceptional comfort, convenience, and modern Florida living.
Sales Office
| Monday |
12:00 PM - 6:00 PM
|
| Tuesday |
10:00 AM - 6:00 PM
|
| Wednesday - Friday |
Closed
|
| Saturday |
10:00 AM - 6:00 PM
|
| Sunday |
12:00 PM - 6:00 PM
|
Home Details
Home Type
- Single Family
HOA Fees
- $93 Monthly HOA Fees
Parking
- 2 Car Garage
Taxes
- No Special Tax
Home Design
- New Construction
Bedrooms and Bathrooms
- 5 Bedrooms
Additional Features
- 2-Story Property
- Minimum 40 Ft Wide Lot
Community Details
Overview
- Association fees include ground maintenance
- Community Lake
- Views Throughout Community
- Pond in Community
Amenities
- Clubhouse
Recreation
- Community Playground
- Community Cabanas
- Community Pool
- Park
- Trails
Map
Move In Ready Homes with DeLeon Plan
About the Builder
- Ridgeview - 40' Wide
- Ridgeview - 50' Wide
- Wellness Ridge - Estates Collection
- Wellness Ridge - Classic Collection
- Wellness Ridge - Trail Townhomes
- Wellness Ridge - Overlook Townhomes
- Wellness Ridge - Cottage Collection
- Wellness Ridge - Eventide Collection
- Wellness Ridge - Manor Collection
- Wellness Ridge - Chateau Collection
- 0 US Hwy 27 Unit F10543853
- 0 US Hwy 27 Unit F10543833
- Old YMcA Rd
- 0 Lake Louisa Rd Unit MFRO6355969
- 0 Erie St
- 11301 Claytor Rd
- 10133 Colt Ln
- 9940 Black Bear Ln
- 17999 Old YMcA Rd
- 17802 Old YMcA Rd
Ask me questions while you tour the home.






