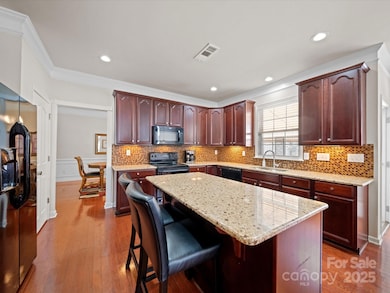7719 Whisperingwood Dr Harrisburg, NC 28075
Estimated payment $3,984/month
Highlights
- Traditional Architecture
- Wood Flooring
- Cul-De-Sac
- Harrisburg Elementary School Rated A
- Community Pool
- 2 Car Attached Garage
About This Home
Beautifully Updated 5-Bedroom Home in Heatherstone
HOME WARRANTY OFFERED
Discover this stunning 5-bedroom, 5-bathroom home nestled on a quiet cul-de-sac in the desirable Heatherstone community. Spanning three levels, this well-maintained home has been freshly painted and features wood flooring throughout the downstairs for a warm, inviting feel.
The third floor offers a versatile space that can serve as an entertainment area or a private in-law suite, complete with its own full bathroom. The updated bathrooms add a modern touch, while the new recessed lighting in the kitchen enhances the home’s charm. A newer A/C unit and the home has been freshly pressure washed for pristine curb appeal. Subdivision offers pool/ playground
Cabarrus County Top rated school district,
New Roof 2024
Huge Fenced in yard with retaining wall
Two ways to access upstairs
Loft Area on second floor
this home is truly move-in ready! Now Vacant Don’t miss your chance to own this incredible
Listing Agent
Howard Hanna Allen Tate Huntersville Brokerage Email: alee.afolabi@allentate.com License #339082 Listed on: 03/31/2025

Home Details
Home Type
- Single Family
Est. Annual Taxes
- $4,842
Year Built
- Built in 2006
Lot Details
- Cul-De-Sac
- Back Yard Fenced
- Property is zoned RM
Parking
- 2 Car Attached Garage
- Front Facing Garage
- Garage Door Opener
- On-Street Parking
Home Design
- Traditional Architecture
- Brick Exterior Construction
- Slab Foundation
- Vinyl Siding
Interior Spaces
- 3,901 Sq Ft Home
- 3-Story Property
- Ceiling Fan
- Recessed Lighting
- Living Room with Fireplace
- Home Security System
- Convection Oven
Flooring
- Wood
- Vinyl
Bedrooms and Bathrooms
- 5 Bedrooms
Laundry
- Laundry Room
- Washer Hookup
Outdoor Features
- Patio
Schools
- Hickory Ridge Middle School
- Hickory Ridge High School
Utilities
- Central Heating and Cooling System
- Heating System Uses Natural Gas
Listing and Financial Details
- Assessor Parcel Number 5527-01-0162-0000
Community Details
Overview
- Heatherstone Subdivision
Recreation
- Community Pool
Map
Home Values in the Area
Average Home Value in this Area
Tax History
| Year | Tax Paid | Tax Assessment Tax Assessment Total Assessment is a certain percentage of the fair market value that is determined by local assessors to be the total taxable value of land and additions on the property. | Land | Improvement |
|---|---|---|---|---|
| 2024 | $4,842 | $536,070 | $100,000 | $436,070 |
| 2023 | $3,745 | $363,730 | $65,000 | $298,730 |
| 2022 | $3,745 | $363,730 | $65,000 | $298,730 |
| 2021 | $3,983 | $363,730 | $65,000 | $298,730 |
| 2020 | $3,983 | $363,730 | $65,000 | $298,730 |
| 2019 | $3,429 | $313,160 | $45,000 | $268,160 |
| 2018 | $3,366 | $313,160 | $45,000 | $268,160 |
| 2017 | $3,100 | $313,160 | $45,000 | $268,160 |
| 2016 | $3,100 | $293,100 | $38,000 | $255,100 |
| 2015 | $2,052 | $293,100 | $38,000 | $255,100 |
| 2014 | $2,052 | $293,100 | $38,000 | $255,100 |
Property History
| Date | Event | Price | Change | Sq Ft Price |
|---|---|---|---|---|
| 08/06/2025 08/06/25 | Price Changed | $672,000 | -4.0% | $172 / Sq Ft |
| 06/04/2025 06/04/25 | Price Changed | $699,999 | -4.1% | $179 / Sq Ft |
| 05/14/2025 05/14/25 | Price Changed | $729,999 | -2.7% | $187 / Sq Ft |
| 03/31/2025 03/31/25 | For Sale | $749,999 | -- | $192 / Sq Ft |
Purchase History
| Date | Type | Sale Price | Title Company |
|---|---|---|---|
| Warranty Deed | $370,500 | None Available |
Mortgage History
| Date | Status | Loan Amount | Loan Type |
|---|---|---|---|
| Open | $254,036 | VA | |
| Closed | $253,200 | Stand Alone Refi Refinance Of Original Loan | |
| Closed | $284,227 | New Conventional | |
| Previous Owner | $296,218 | Purchase Money Mortgage |
Source: Canopy MLS (Canopy Realtor® Association)
MLS Number: 4237557
APN: 5527-01-0162-0000
- 7737 Pleasant Valley Dr
- 1900 Birchbrook Ct
- 2208 Pennick Ct
- 2261 Stallings Rd
- 2278 Jon Chris Dr
- 7226 Winding Cedar Trail
- 7224 Trifecta Ct
- 2627 Willis Dr
- 7206 Sandown Ct
- 8353 Emily Dr
- 8613 Middleton Cir
- 8300 Quail Hollow Dr
- 8282 Scarlet Oak Ct
- 1358 Holden Ave SW
- 6762 Thistle Down Dr
- 8410 Rocky River Rd
- 1433 Moss Creek Dr
- 6734 Thistle Down Dr
- 2511 Carnation Dr
- Mendelssohn Basement Plan at The Mills at Rocky River - Townhomes
- 7120 Winding Cedar Tr
- 1931 Moss Creek Dr
- 7631 Griffins Gate Dr SW
- 6856 Blake Brook Dr
- 6923 Babbling Brook Ln
- 8478 Rocky River Rd
- 7345 Elbens Ln SW
- 5808 Avian Place
- 2077 Chapel Creek Rd SW
- 3971 Fadden St
- 6258 Tea Olive Dr
- 5539 Hammermill Dr
- 5638 Hammermill Dr
- 5655 Hammermill Dr
- 7837 Tottenham Dr
- 1019 Monitor Ct SW
- 6140 Creekview Ct
- 4501 Sedgewood Ln
- 6205 Roseway Ct
- 5883 Culloden Ct






