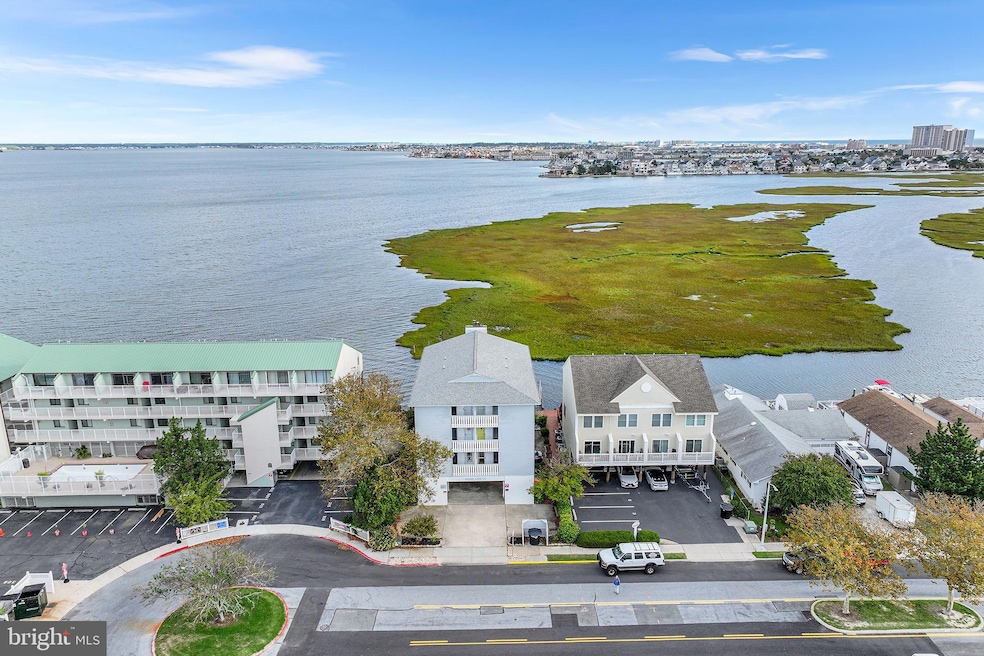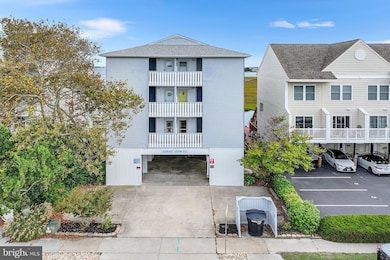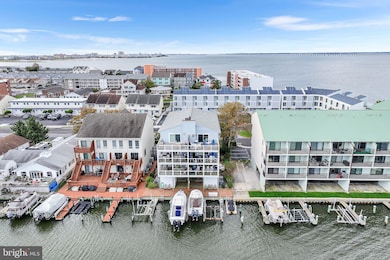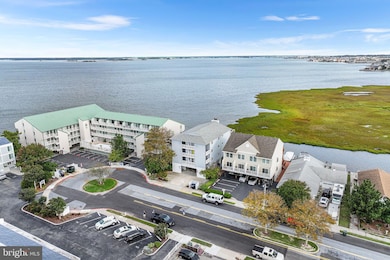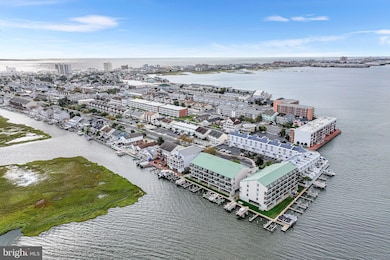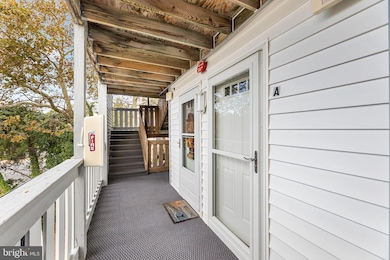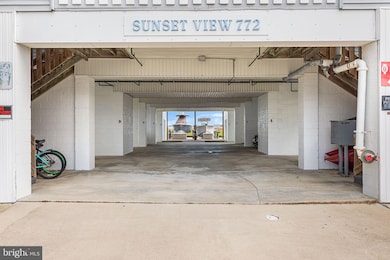772 94th St Unit A Ocean City, MD 21842
Estimated payment $4,082/month
Highlights
- 80 Feet of Waterfront
- 1 Dock Slip
- Bay View
- Ocean City Elementary School Rated A
- Access to Tidal Water
- Coastal Architecture
About This Home
Fabulous Bayfront Condo with Deeded Boat Slip w/electric lift | Sunset View at 94th Street, Ocean City Welcome to Sunset View—a rare opportunity to own a beautifully upgraded bayfront condo at the end of 94th Street in Ocean City! This 2-bedroom, 2-bath residence combines coastal charm with modern comfort, offering 1,130 square feet of elegant living space and breathtaking panoramic views of both sunrise and sunset. Step inside to discover a gourmet kitchen featuring granite countertops, stainless steel appliances, a large island with bar stools, and plenty of space for entertaining. The open-concept living area boasts bamboo wood flooring, ceramic tile, and a cozy gas fireplace, all opening to a private deck overlooking the bay and skyline of Ocean City. Enjoy outdoor living with a teak dining set (4 chairs) and a teak high-top table with 8 chairs—perfect for morning coffee or sunset cocktails. The deeded boat slip offers immediate access to the water, making this a true boater’s paradise. The dining area features a large table with seating for 7, ideal for hosting friends and family. Whether you're seeking a weekend retreat or a year-round residence, this condo delivers luxury, comfort, and the best of waterfront living. Location Highlights: End of 94th Street — Quiet and private Minutes to beach, dining, and shopping Unobstructed bayfront views 2 parking spots one under building and one in front of building. Storage unit under the building for each unit. Deeded boat slip w lift included New Finger Pier built in 2024 New Front door of Unit A in 2024 New Decking and railing of Unit A in 2024 Don’t miss this chance to live bayside in one of Ocean City’s most desirable locations! Building Details: New roof on building 2024
New siding on front of building 2024
No capital expenses planned in the near future
Listing Agent
(410) 320-7718 jellis@cbmove.com Coldwell Banker Realty License #320679 Listed on: 10/04/2025

Property Details
Home Type
- Condominium
Est. Annual Taxes
- $4,191
Year Built
- Built in 1986
Lot Details
- 80 Feet of Waterfront
- Home fronts navigable water
- 1 Common Wall
- Property is in excellent condition
HOA Fees
- $300 Monthly HOA Fees
Property Views
- Bay
- Panoramic
- City
Home Design
- Coastal Architecture
- Entry on the 1st floor
- Built-Up Roof
- Asphalt Roof
- Cement Siding
- Dryvit Stucco
Interior Spaces
- 1,130 Sq Ft Home
- Property has 1 Level
- Traditional Floor Plan
- Partially Furnished
- Heatilator
- Gas Fireplace
- Window Treatments
- Combination Kitchen and Dining Room
- Ceramic Tile Flooring
Kitchen
- Eat-In Kitchen
- Built-In Oven
- Built-In Range
- Built-In Microwave
- Dishwasher
- Stainless Steel Appliances
- Kitchen Island
- Disposal
Bedrooms and Bathrooms
- 2 Main Level Bedrooms
- En-Suite Bathroom
- 2 Full Bathrooms
- Bathtub with Shower
- Walk-in Shower
Laundry
- Laundry on main level
- Electric Dryer
- Washer
Parking
- 2 Off-Street Spaces
- Assigned parking located at #A
- 2 Assigned Parking Spaces
Outdoor Features
- Access to Tidal Water
- Canoe or Kayak Water Access
- Private Water Access
- Property near a bay
- Waterski or Wakeboard
- Electric Hoist or Boat Lift
- 1 Dock Slip
- Physical Dock Slip Conveys
- 1 Powered Boats Permitted
Utilities
- Central Air
- Heat Pump System
- 200+ Amp Service
- Electric Water Heater
- Cable TV Available
Listing and Financial Details
- Tax Lot A
- Assessor Parcel Number 2410302889
Community Details
Overview
- Association fees include insurance, management, pier/dock maintenance
- 6 Units
- Low-Rise Condominium
- Sunset View Community
- Bayside Keys Subdivision
Amenities
- Common Area
- Community Storage Space
Pet Policy
- Pets Allowed
Map
Home Values in the Area
Average Home Value in this Area
Tax History
| Year | Tax Paid | Tax Assessment Tax Assessment Total Assessment is a certain percentage of the fair market value that is determined by local assessors to be the total taxable value of land and additions on the property. | Land | Improvement |
|---|---|---|---|---|
| 2025 | $5,246 | $384,167 | $0 | $0 |
| 2024 | $4,178 | $299,433 | $0 | $0 |
| 2023 | $3,017 | $214,700 | $107,300 | $107,400 |
| 2022 | $3,017 | $214,700 | $107,300 | $107,400 |
| 2021 | $3,034 | $214,700 | $107,300 | $107,400 |
| 2020 | $3,272 | $231,600 | $115,800 | $115,800 |
| 2019 | $3,134 | $220,300 | $0 | $0 |
| 2018 | $2,944 | $209,000 | $0 | $0 |
| 2017 | $2,793 | $197,700 | $0 | $0 |
| 2016 | $2,891 | $197,700 | $0 | $0 |
| 2015 | $3,214 | $197,700 | $0 | $0 |
| 2014 | $3,214 | $201,100 | $0 | $0 |
Property History
| Date | Event | Price | List to Sale | Price per Sq Ft |
|---|---|---|---|---|
| 10/04/2025 10/04/25 | For Sale | $650,000 | -- | $575 / Sq Ft |
Purchase History
| Date | Type | Sale Price | Title Company |
|---|---|---|---|
| Quit Claim Deed | -- | -- | |
| Deed | $160,000 | -- | |
| Deed | $128,000 | -- | |
| Deed | -- | -- |
Mortgage History
| Date | Status | Loan Amount | Loan Type |
|---|---|---|---|
| Previous Owner | $161,400 | Balloon | |
| Closed | -- | No Value Available |
Source: Bright MLS
MLS Number: MDWO2033750
APN: 10-302889
- 778 94th St Unit 313
- 778 94th St Unit 205
- 775 94th St
- 745 Mooring Rd Unit 406
- 745 Mooring Rd Unit 202
- 714 Mooring Rd Unit 304C
- 722 Mooring Rd
- 718 Mooring Rd Unit 203B
- 735 Bradley Rd
- 707 94th St Unit 302
- 726 Mooring Rd
- 712 Bradley Rd Unit E
- 710 Bradley Rd Unit A2
- 9203 Rusty Anchor Rd
- 9203 Rusty Anchor Rd
- 720 Rusty Anchor Rd
- 616 Salt Spray Rd Unit 6
- 8901 Rusty Anchor Rd Unit C
- 701 Rusty Anchor Rd Unit 17
- 615 Salt Spray Rd
- 745 Mooring Rd Unit 111
- 720 Rusty Anchor Rd Unit 42
- 8908 Rusty Anchor Rd
- 157 Old Wharf Rd
- 9800 Coastal Hwy
- 10300 Coastal Hwy Unit 102
- 114 78th St Unit D
- 108 78th St
- 2 80th St Unit 109
- 105 Jamestown Rd Unit A
- 7800 Coastal Hwy
- 11400 Coastal Hwy
- 11400 Coastal Hwy Unit High Point North
- 11500 Coastal Hwy
- 105 120th St Unit 84
- 102 75th St Unit B1
- 7200 Coastal Hwy Unit A-1
- 7200 Coastal Hwy Unit D
- 12 72nd St Unit 303
- 12301 Jamaica Ave Unit 101A
