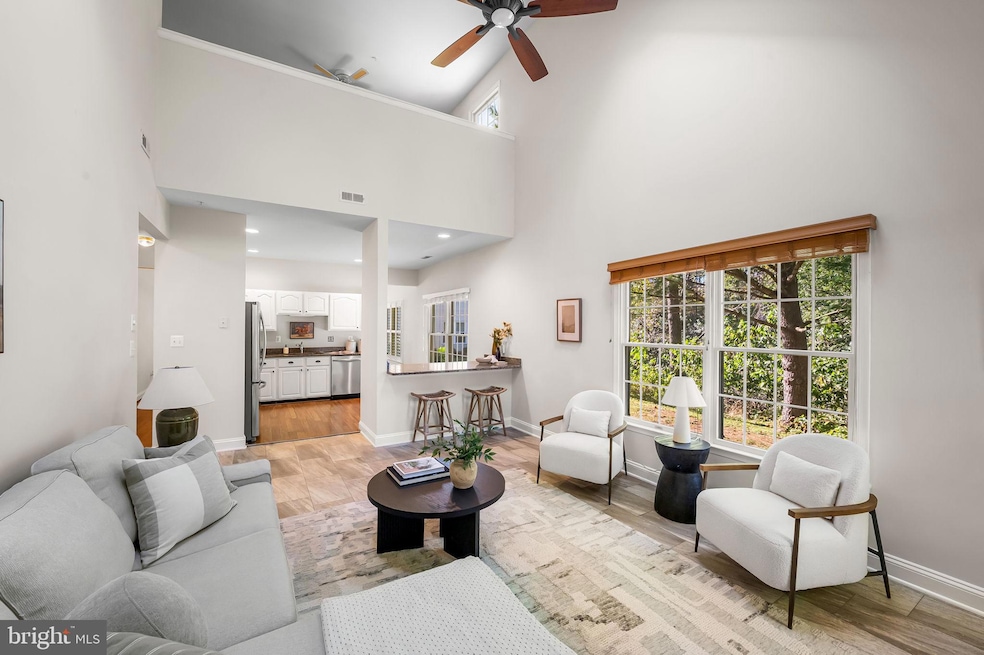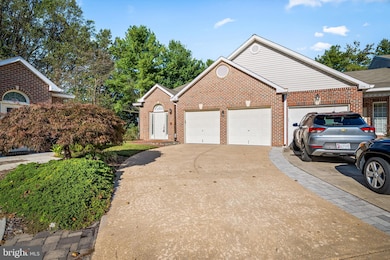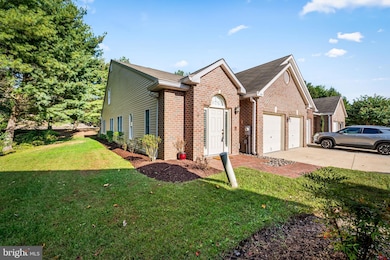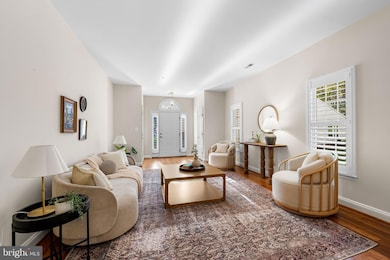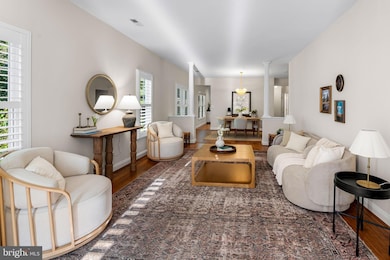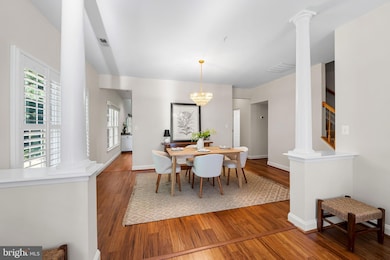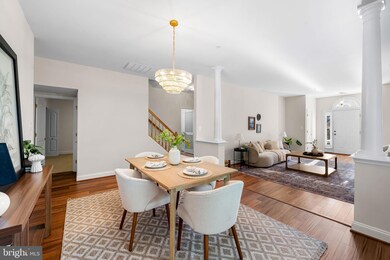772 Ballast Way Annapolis, MD 21401
Parole NeighborhoodEstimated payment $3,966/month
Highlights
- 5 Dock Slips
- Pier or Dock
- Home fronts navigable water
- Pier
- Golf Club
- Fitness Center
About This Home
Looking for a two-car garage home in popular, active Heritage Harbour with true MAIN level living? You will love this END-UNIT villa on a CORNER lot and forget you're in an attached home the moment you step inside. On the main level, easily access your upgraded kitchen with granite and stainless, and your family room with vaulted ceilings, skylights, and gas fireplace. You're just down the hall from your huge owner's suite, second bed and bath, laundry, and second living room. As a bonus, the upstairs loft and another owner's suite is perfect for storage, future live-in help, or privacy for guests! Seller has upgraded almost everything during their ownership. Highlights include all flooring (including brand new carpet), a large walk-in shower in the renovated owner's bath, plantation shutters, AC and water heater, plus more. Ballast Way has tons of guest parking, unlike other streets. Heritage Harbour is Annapolis' premier 55+ community with clubs and events galore - golf course, swimming, social clubs, outings, fitness center, indoor/outdoor pool, and more!
Listing Agent
(240) 855-5341 jill@thewhomegroup.com Next Step Realty License #5009572 Listed on: 10/09/2025

Townhouse Details
Home Type
- Townhome
Est. Annual Taxes
- $5,732
Year Built
- Built in 1995 | Remodeled in 2017
Lot Details
- 3,400 Sq Ft Lot
- Home fronts navigable water
- Open Space
- Property is Fully Fenced
- Privacy Fence
- Partially Wooded Lot
HOA Fees
- $167 Monthly HOA Fees
Parking
- 2 Car Attached Garage
- 4 Driveway Spaces
- Front Facing Garage
- Garage Door Opener
- Off-Street Parking
Home Design
- Traditional Architecture
- Brick Exterior Construction
- Slab Foundation
- Asphalt Roof
Interior Spaces
- 2,704 Sq Ft Home
- Property has 2 Levels
- Open Floorplan
- Vaulted Ceiling
- Ceiling Fan
- Skylights
- Recessed Lighting
- Fireplace With Glass Doors
- Gas Fireplace
- Window Treatments
- Window Screens
- Entrance Foyer
- Family Room
- Combination Dining and Living Room
- Loft
Kitchen
- Country Kitchen
- Electric Oven or Range
- Microwave
- Extra Refrigerator or Freezer
- Ice Maker
- Dishwasher
- Disposal
Flooring
- Wood
- Carpet
- Ceramic Tile
Bedrooms and Bathrooms
- En-Suite Bathroom
Laundry
- Laundry Room
- Laundry on main level
- Dryer
- Washer
Home Security
Outdoor Features
- Pier
- Canoe or Kayak Water Access
- River Nearby
- Physical Dock Slip Conveys
- 5 Dock Slips
- Lake Privileges
- Screened Patio
Location
- Suburban Location
Utilities
- Forced Air Heating and Cooling System
- Natural Gas Water Heater
- Cable TV Available
Listing and Financial Details
- Tax Lot 28
- Assessor Parcel Number 020289290087886
Community Details
Overview
- Active Adult
- $2,075 Capital Contribution Fee
- Association fees include common area maintenance, management, pier/dock maintenance, pool(s), recreation facility, snow removal, trash
- Active Adult | Residents must be 55 or older
- Heritage Harbour Community Association, Inc. HOA
- Heritage Harbour Subdivision
- Property Manager
Amenities
- Transportation Service
- Common Area
- Clubhouse
- Game Room
- Billiard Room
- Community Center
- Meeting Room
- Party Room
- Community Library
- Recreation Room
Recreation
- Pier or Dock
- Golf Club
- Golf Course Community
- Golf Course Membership Available
- Tennis Courts
- Fitness Center
- Community Indoor Pool
- Lap or Exercise Community Pool
- Fishing Allowed
- Jogging Path
Security
- Storm Doors
Map
Home Values in the Area
Average Home Value in this Area
Tax History
| Year | Tax Paid | Tax Assessment Tax Assessment Total Assessment is a certain percentage of the fair market value that is determined by local assessors to be the total taxable value of land and additions on the property. | Land | Improvement |
|---|---|---|---|---|
| 2025 | $5,025 | $515,800 | -- | -- |
| 2024 | $5,025 | $488,800 | $0 | $0 |
| 2023 | $4,878 | $461,800 | $190,000 | $271,800 |
| 2022 | $4,571 | $458,500 | $0 | $0 |
| 2021 | $8,990 | $455,200 | $0 | $0 |
| 2020 | $4,381 | $451,900 | $170,000 | $281,900 |
| 2019 | $4,284 | $423,533 | $0 | $0 |
| 2018 | $4,007 | $395,167 | $0 | $0 |
| 2017 | $3,984 | $366,800 | $0 | $0 |
| 2016 | -- | $356,767 | $0 | $0 |
| 2015 | -- | $346,733 | $0 | $0 |
| 2014 | -- | $336,700 | $0 | $0 |
Property History
| Date | Event | Price | List to Sale | Price per Sq Ft | Prior Sale |
|---|---|---|---|---|---|
| 10/28/2025 10/28/25 | For Sale | $630,000 | 0.0% | $233 / Sq Ft | |
| 10/24/2025 10/24/25 | Pending | -- | -- | -- | |
| 10/09/2025 10/09/25 | For Sale | $630,000 | +68.0% | $233 / Sq Ft | |
| 02/29/2012 02/29/12 | Sold | $375,000 | -16.7% | $139 / Sq Ft | View Prior Sale |
| 02/02/2012 02/02/12 | Pending | -- | -- | -- | |
| 01/03/2012 01/03/12 | Price Changed | $450,000 | -5.3% | $166 / Sq Ft | |
| 10/14/2011 10/14/11 | For Sale | $475,000 | -- | $176 / Sq Ft |
Purchase History
| Date | Type | Sale Price | Title Company |
|---|---|---|---|
| Deed | $375,000 | First American Title Ins Co | |
| Deed | -- | -- | |
| Deed | $234,364 | -- |
Mortgage History
| Date | Status | Loan Amount | Loan Type |
|---|---|---|---|
| Open | $337,500 | VA | |
| Closed | -- | No Value Available |
Source: Bright MLS
MLS Number: MDAA2127278
APN: 02-892-90087886
- 2737 Yeomans Lantern Ct
- 930 Astern Way Unit 609
- 930 Astern Way Unit 502
- 930 Astern Way Unit 405
- 930 Astern Way Unit 511
- 940 Astern Way Unit 604
- 940 Astern Way Unit 309
- 2601 Compass Dr
- 2600 Compass Dr
- 2664 Compass Dr
- 1012 Mastline Dr
- 825 Coxswain Way
- 2900 Shipmaster Way Unit 216
- 701 Sonne Dr
- 2713 Coxswain Place
- 2828 Berth Ct
- 803 Coxswain Way Unit 103
- 803 Coxswain Way Unit 203
- 916 Sextant Way
- 1007 Boom Ct
- 2507 Tudo Ct
- 2708 Summerview Way
- 2706 Summerview Way Unit 301
- 2574 Riva Rd Unit 19A
- 2553 Riva Rd
- 125 Island View Dr
- 130 Lubrano Dr
- 338 Quarterdeck Alley
- 557 Leftwich
- 116 Stone Point Dr
- 2 Spruce Ln
- 251 Admiral Cochrane Dr
- 2494 Riva Rd
- 1903 Towne Centre Blvd
- 1910 Towne Centre Blvd
- 2743 Rutland Rd Unit Apartment 1
- 3436 Dental Ct
- 2445 Holly Ave
- 87 Stewart Dr
- 2124 Millhaven Dr
