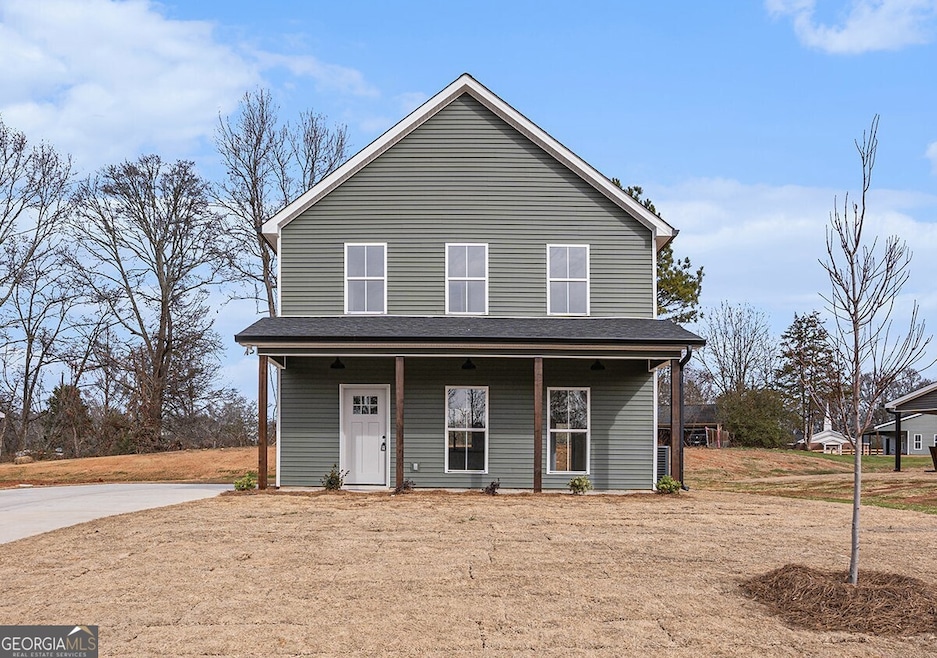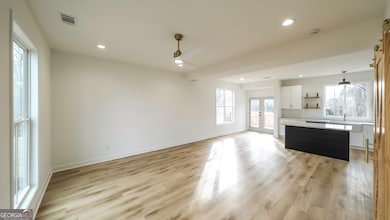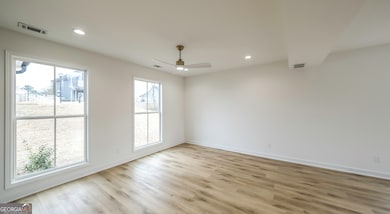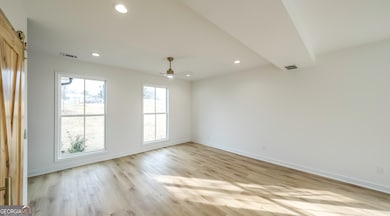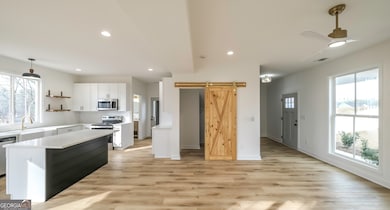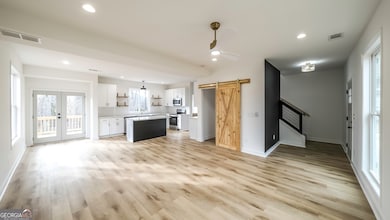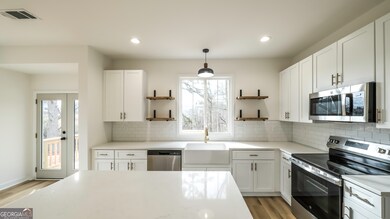772 Bedwell St Heflin, AL 36264
Estimated payment $1,307/month
Total Views
7,136
3
Beds
2.5
Baths
1,538
Sq Ft
$153
Price per Sq Ft
Highlights
- New Construction
- No HOA
- Double Vanity
- Traditional Architecture
- Porch
- Walk-In Closet
About This Home
Beautiful New Construction, Standard Features include LVT Flooring, Soft Close Cabinets, Stainless Steel Appliances, Solid Surface Counter Tops, Tile Showers, Backsplash and so MUCH MORE. New Home Warranty! Photos are stock photos, final version may be slightly different.
Home Details
Home Type
- Single Family
Est. Annual Taxes
- $824
Year Built
- Built in 2025 | New Construction
Parking
- Assigned Parking
Home Design
- Traditional Architecture
- Slab Foundation
- Composition Roof
- Vinyl Siding
Interior Spaces
- 1,538 Sq Ft Home
- 2-Story Property
- Ceiling Fan
- Combination Dining and Living Room
- Carpet
- Pull Down Stairs to Attic
- Fire and Smoke Detector
- Laundry in Hall
Kitchen
- Oven or Range
- Microwave
- Dishwasher
- Kitchen Island
Bedrooms and Bathrooms
- 3 Bedrooms
- Walk-In Closet
- Double Vanity
Schools
- Cleburne County Elementary And Middle School
- Cleburne County High School
Utilities
- Central Heating and Cooling System
- Septic Tank
Additional Features
- Porch
- 10,454 Sq Ft Lot
Community Details
- No Home Owners Association
Map
Create a Home Valuation Report for This Property
The Home Valuation Report is an in-depth analysis detailing your home's value as well as a comparison with similar homes in the area
Home Values in the Area
Average Home Value in this Area
Property History
| Date | Event | Price | List to Sale | Price per Sq Ft |
|---|---|---|---|---|
| 08/08/2025 08/08/25 | For Sale | $235,000 | -- | $153 / Sq Ft |
Source: Georgia MLS
Source: Georgia MLS
MLS Number: 10580917
Nearby Homes
- 760 Bedwell St
- 44 Freeman St
- 59 Freeman St
- 943 Ross St
- 0 Osborn St Unit 1 21413432
- 201 Bell St
- 990 Ross St
- 190 Hillcrest Rd
- 0 Highway 9 Unit 1319111
- 0 Highway 9 Unit 21378462
- 193 Brown St
- 227 Bennett St
- 0 Highway 46 Unit 21430373
- 0 Highway 46 Unit 1.9 21430374
- 0 Highway 46 Unit 2 21430866
- 357 Perryman Bridge Rd
- 820 Boozer Rd
- 86 Jones Rd
- 939 Boozer Rd
- 988 Boozer Rd
- 1015 Emory Place
- 1700 Greenbrier Dear Rd Unit 209, 505, 804
- 1700 Greenbrier Dear Rd Unit 403, 106A
- 1700 Greenbrier Dear Rd Unit 202,304,305,405,407,
- 1700 Greenbrier Dear Rd
- 1930 Coleman Rd
- 2001 Coleman Rd
- 2320 Coleman Rd
- 1400 Greenbrier Dear Rd
- 950 Whites Gap Rd
- 1436 Nocoseka Trail
- 1436 Nocoseka Trail Unit C4,J2,J6,K4
- 1436 Nocoseka Trail Unit N2,N5,P4,P5,Q7,S1,S4
- 1436 Nocoseka Trail Unit F6,F7,G7,L5,L8,E3,G2
- 484 Foxley Rd
- 1101 Barry St
- 710 Lynn Dr SE
- 1 Alexandria-Jacksonville Hwy
- 924 W 49th St Unit LOT 22
- 924 W 49th St Unit LOT 04
