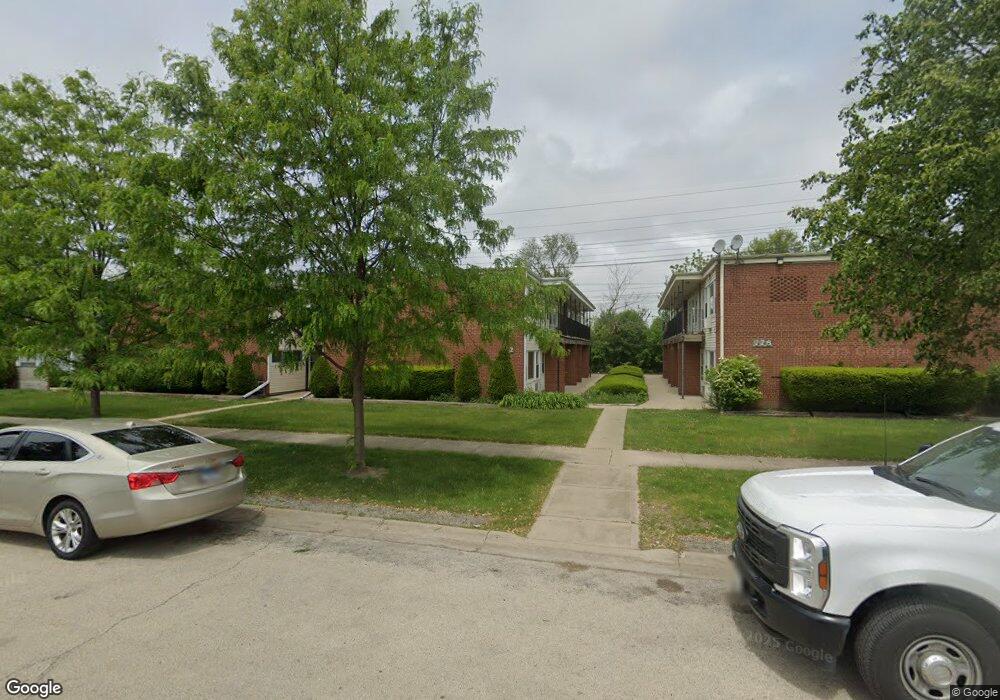772 E 5th Ct Unit A Des Plaines, IL 60016
1
Bed
1
Bath
--
Sq Ft
--
Built
About This Home
This home is located at 772 E 5th Ct Unit A, Des Plaines, IL 60016. 772 E 5th Ct Unit A is a home located in Cook County with nearby schools including Terrace Elementary School, Chippewa Middle School, and Maine West High School.
Create a Home Valuation Report for This Property
The Home Valuation Report is an in-depth analysis detailing your home's value as well as a comparison with similar homes in the area
Home Values in the Area
Average Home Value in this Area
Map
Nearby Homes
- 584 S 4th Ave
- 556 Orchard Ct
- 890 North Ave
- 373 Woodbridge St
- 321 Woodbridge St
- 652 E Prairie Ave
- 1005 Woodlawn Ave
- 508 Crestwood Dr
- 886 E Thacker St
- 390 S Western Ave Unit 706
- 1107 E Prairie Ave
- 1160 Evergreen Ave
- 503 La Salle St
- 1258 Brown St Unit 302
- 787 E Golf Rd
- 980 W Grant Dr
- 926 S Golf Cul de Sac St
- 1325 Perry St Unit 606
- 1349 E Washington St Unit 404A
- 1378 Perry St Unit 412
- 772 E 5th Ct Unit F
- 772 E 5th Ct Unit C
- 772 E 5th Ct Unit H
- 766 E 5th Ct Unit C
- 766 E 5th Ct Unit A
- 766 E 5th Ct Unit H
- 766 E 5th Ct
- 766 E 5th Ct Unit D
- 766 E 5th Ct Unit F
- 760 E 5th Ct Unit G
- 760 E 5th Ct Unit B
- 754 E 5th Ct Unit G
- 754 E 5th Ct Unit H
- 754 E 5th Ct Unit E
- 748 E 5th Ct
- 748 E 5th Ct Unit A
- 748 E 5th Ct Unit C
- 748 E 5th Ct Unit B
- 748 E 5th Ct Unit G
- 748 E 5th Ct Unit E
Your Personal Tour Guide
Ask me questions while you tour the home.
