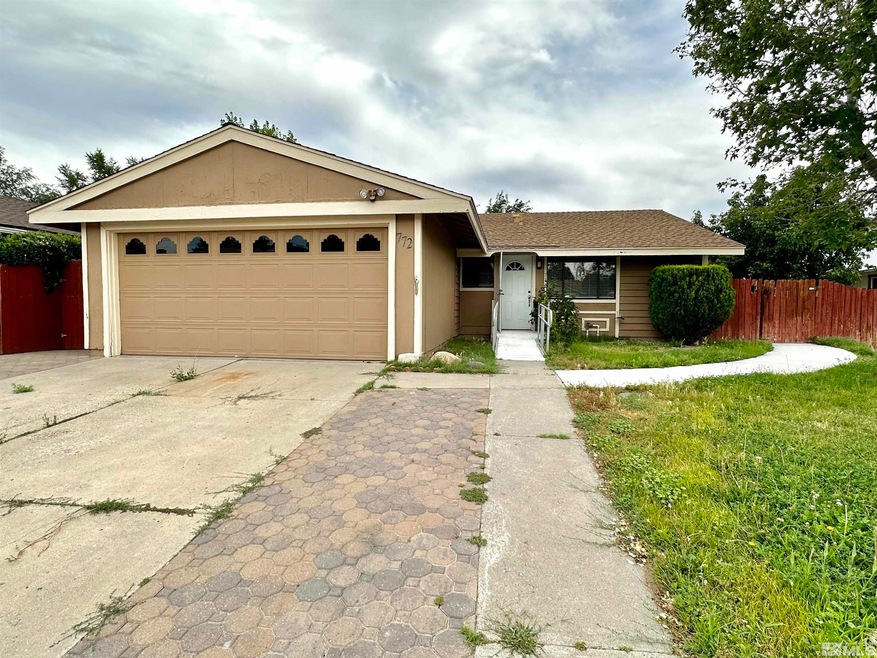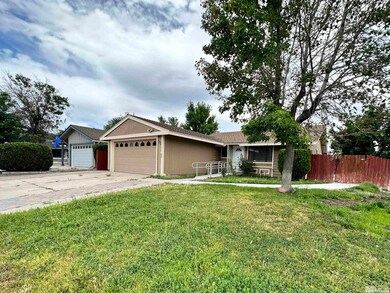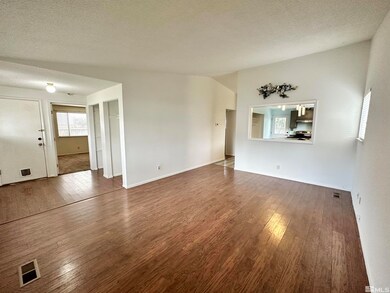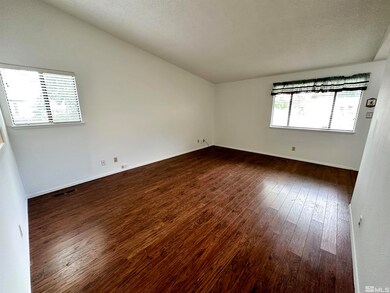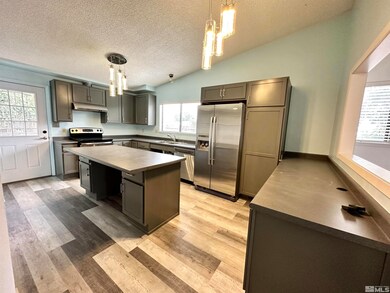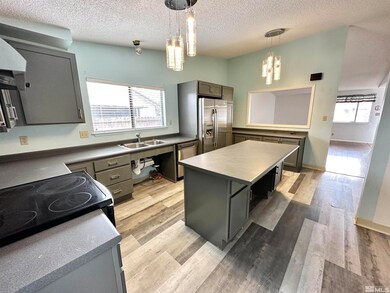
772 E York Way Sparks, NV 89434
O'Callaghan NeighborhoodHighlights
- Wood Flooring
- No HOA
- Refrigerated Cooling System
- Separate Formal Living Room
- 2 Car Attached Garage
- Level Entry For Accessibility
About This Home
As of August 2023This charming single-family home is the perfect family dwelling, with its spacious living area, remodeled kitchen and bathroom, and its proximity to stores and other city attractions - you will feel right at home here! The kitchen features updated countertops, cabinets and light fixtures. This home has been recently painted throughout.
Last Agent to Sell the Property
Harcourts Vanguard License #B.143745 Listed on: 07/18/2023

Home Details
Home Type
- Single Family
Est. Annual Taxes
- $1,230
Year Built
- Built in 1971
Lot Details
- 6,098 Sq Ft Lot
- Back Yard Fenced
- Landscaped
- Level Lot
- Front Yard Sprinklers
- Property is zoned Sf6
Parking
- 2 Car Attached Garage
Home Design
- Pitched Roof
- Shingle Roof
- Composition Roof
- Wood Siding
- Stick Built Home
Interior Spaces
- 1,172 Sq Ft Home
- 1-Story Property
- Drapes & Rods
- Blinds
- Separate Formal Living Room
- Crawl Space
- Fire and Smoke Detector
- Laundry in Kitchen
Kitchen
- Electric Oven
- Electric Range
- Dishwasher
- Disposal
Flooring
- Wood
- Carpet
- Laminate
- Ceramic Tile
Bedrooms and Bathrooms
- 3 Bedrooms
- 2 Full Bathrooms
- Primary Bathroom includes a Walk-In Shower
Accessible Home Design
- Roll-in Shower
- Level Entry For Accessibility
Outdoor Features
- Storage Shed
Schools
- Dunn Elementary School
- Dilworth Middle School
- Reed High School
Utilities
- Refrigerated Cooling System
- Forced Air Heating and Cooling System
- Heating System Uses Natural Gas
- Gas Water Heater
Community Details
- No Home Owners Association
Listing and Financial Details
- Assessor Parcel Number 03605103
Ownership History
Purchase Details
Home Financials for this Owner
Home Financials are based on the most recent Mortgage that was taken out on this home.Purchase Details
Purchase Details
Home Financials for this Owner
Home Financials are based on the most recent Mortgage that was taken out on this home.Purchase Details
Home Financials for this Owner
Home Financials are based on the most recent Mortgage that was taken out on this home.Similar Homes in Sparks, NV
Home Values in the Area
Average Home Value in this Area
Purchase History
| Date | Type | Sale Price | Title Company |
|---|---|---|---|
| Bargain Sale Deed | $410,000 | Ticor Title | |
| Quit Claim Deed | -- | -- | |
| Bargain Sale Deed | $279,000 | Stewart Title Co | |
| Deed | $111,500 | Founders Title Co |
Mortgage History
| Date | Status | Loan Amount | Loan Type |
|---|---|---|---|
| Open | $389,500 | New Conventional | |
| Previous Owner | $8,729 | New Conventional | |
| Previous Owner | $284,400 | Stand Alone Refi Refinance Of Original Loan | |
| Previous Owner | $279,000 | VA | |
| Previous Owner | $58,000 | New Conventional | |
| Previous Owner | $67,800 | Unknown | |
| Previous Owner | $71,500 | No Value Available |
Property History
| Date | Event | Price | Change | Sq Ft Price |
|---|---|---|---|---|
| 08/18/2023 08/18/23 | Sold | $410,000 | 0.0% | $350 / Sq Ft |
| 07/20/2023 07/20/23 | Pending | -- | -- | -- |
| 07/17/2023 07/17/23 | For Sale | $410,000 | +47.0% | $350 / Sq Ft |
| 12/31/2018 12/31/18 | Sold | $279,000 | 0.0% | $238 / Sq Ft |
| 12/03/2018 12/03/18 | Pending | -- | -- | -- |
| 10/09/2018 10/09/18 | Price Changed | $279,000 | -1.8% | $238 / Sq Ft |
| 09/06/2018 09/06/18 | For Sale | $284,000 | -- | $242 / Sq Ft |
Tax History Compared to Growth
Tax History
| Year | Tax Paid | Tax Assessment Tax Assessment Total Assessment is a certain percentage of the fair market value that is determined by local assessors to be the total taxable value of land and additions on the property. | Land | Improvement |
|---|---|---|---|---|
| 2025 | $1,326 | $56,224 | $37,275 | $18,949 |
| 2024 | $1,230 | $51,263 | $32,620 | $18,643 |
| 2023 | $1,230 | $48,971 | $31,710 | $17,261 |
| 2022 | $1,139 | $41,558 | $27,475 | $14,083 |
| 2021 | $1,056 | $34,898 | $21,175 | $13,723 |
| 2020 | $991 | $34,781 | $20,510 | $14,271 |
| 2019 | $286 | $33,158 | $18,865 | $14,293 |
| 2018 | $901 | $27,847 | $13,405 | $14,442 |
| 2017 | $875 | $27,715 | $12,810 | $14,905 |
| 2016 | $853 | $27,996 | $12,355 | $15,641 |
| 2015 | $851 | $25,743 | $9,695 | $16,048 |
| 2014 | $816 | $23,980 | $8,435 | $15,545 |
| 2013 | -- | $21,770 | $6,055 | $15,715 |
Agents Affiliated with this Home
-

Seller's Agent in 2023
Mario Dominguez
Harcourts Vanguard
(775) 379-6259
4 in this area
189 Total Sales
-

Buyer's Agent in 2023
Kevyn Stegmaier
Dickson Realty
(775) 560-8855
4 in this area
34 Total Sales
-

Seller's Agent in 2018
Michelle Sturge
Chase International-Damonte
(775) 720-2127
108 Total Sales
-
M
Seller Co-Listing Agent in 2018
Michael Sturge
Chase International-Damonte
(775) 771-5514
74 Total Sales
-

Buyer's Agent in 2018
Cary DeMars
Chase International-Damonte
(775) 544-8058
63 Total Sales
-
W
Buyer Co-Listing Agent in 2018
William Collins
Chase International-Damonte
Map
Source: Northern Nevada Regional MLS
MLS Number: 230007992
APN: 036-051-03
- 650 E York Way
- 2125 Howard Dr
- 2001 Howard Dr
- 2154 La Hacienda Dr
- 930 Glen Meadow Dr
- 1782 Driftwood Dr
- 3133 Bristle Branch Dr
- 1095 E York Way
- 3167 Bristle Branch Dr
- 3104 Sandy St
- 1002 Glen Meadow Dr
- 1114 Bradley Square
- 40 Sheridan Way
- 1009 Baywood Dr Unit C
- 31 Sheridan Way
- 1420 Tanglewood Dr
- 10 Sheridan Way
- 1064 Bradley Square
- 1015 Baywood Dr Unit C
- 3196 Meadowlands Dr
