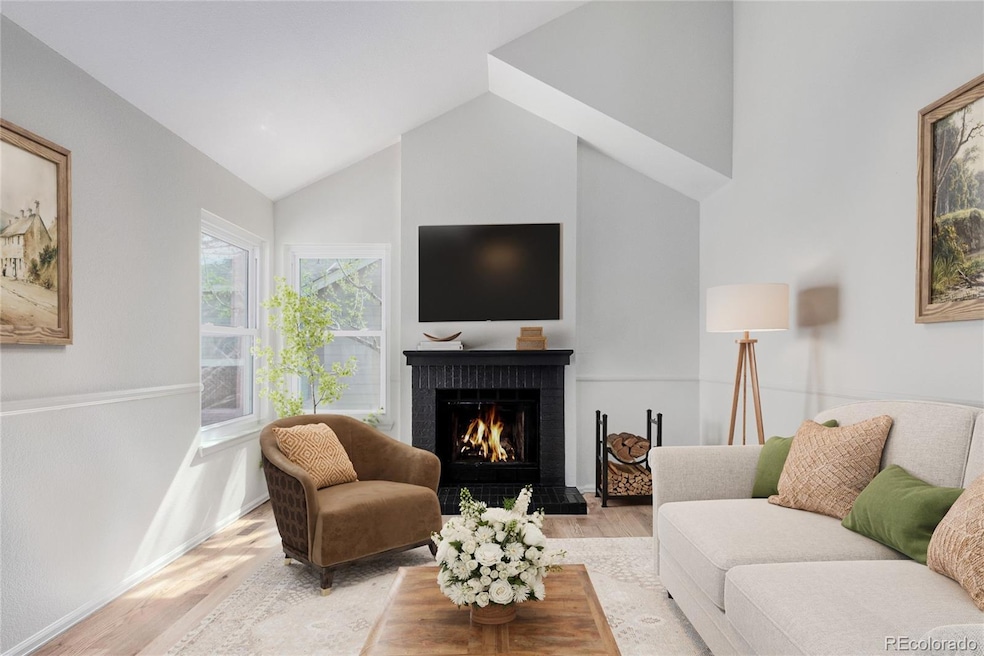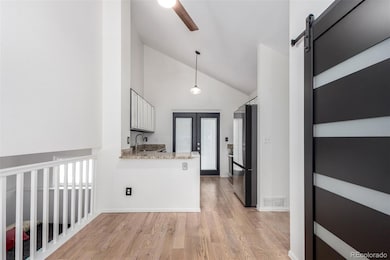772 Ivywood Ct Highlands Ranch, CO 80126
Northridge NeighborhoodEstimated payment $3,105/month
Highlights
- Primary Bedroom Suite
- Deck
- Traditional Architecture
- Northridge Elementary School Rated A
- Vaulted Ceiling
- Wood Flooring
About This Home
INSPECTION REPORT AVAILIBLE !! SELLER HAS MADE MANY OF THE REPAIRS. Turn key 3-bedroom in Highlands Ranch located on a peaceful cul-de-sac! You'll be delighted by the captivating living room with soaring vaulted ceilings, a soothing palette of fresh paint, wood flooring, and an inviting fireplace for cozy evenings with loved ones. The well-appointed kitchen comes with granite counters, ample cabinetry for storing culinary essentials, stainless steel appliances that are wifi compatible, large pantry, and a peninsula with a breakfast bar for casual meals. The upper level has a primary bedroom featuring abundant closet space, natural light, wood floors and a private bathroom for added convenience. Across the hall is a second bedroom with amble closet space. The lower level consists of a third bedroom with plenty of natural light. You'll also find a bonus room on the lower level, providing a versatile space to fit your lifestyle. Spend refreshing outdoor moments in the backyard, boasting a lovely deck and lush natural turf for a verdant backdrop. The home also has a newer water heater, furnace and electrical box. There is fresh paint throughout the home, along with new Anderson windows and a new Anderson storm door in the front. The wood floors were recently sanded and coated, they look absolutely stunning! The lower level has all new LVP flooring and a newly remodeled 3/4 bath. The French doors to the back patio are brand new along with a new pergola, such an amazing space. The black barn doors to the pantry and linen closet are both brand new, they add character to the home. The garage door is new along with the garage door opener. The backyard has 2 year old plum and peach trees. The seller also planted some raspberries. The back yard features a build in garden bed, artichokes come back each year. Exterior paint, is also newer. The crawl space has been refinished as well. Copy and paste for the video walkthrough -
Listing Agent
Century 21 Dream Home Brokerage Phone: 720-365-7161 License #100070636 Listed on: 04/24/2025

Home Details
Home Type
- Single Family
Est. Annual Taxes
- $3,173
Year Built
- Built in 1984
Lot Details
- 5,793 Sq Ft Lot
- Cul-De-Sac
- North Facing Home
- Property is Fully Fenced
- Private Yard
- Grass Covered Lot
- Property is zoned PDU
HOA Fees
- $57 Monthly HOA Fees
Parking
- 2 Car Attached Garage
Home Design
- Traditional Architecture
- Tri-Level Property
- Brick Exterior Construction
- Frame Construction
- Composition Roof
- Wood Siding
Interior Spaces
- 1,268 Sq Ft Home
- Built-In Features
- Vaulted Ceiling
- Ceiling Fan
- Wood Burning Fireplace
- Living Room with Fireplace
- Dining Room
- Bonus Room
- Fire and Smoke Detector
Kitchen
- Range
- Microwave
- Dishwasher
- Granite Countertops
- Disposal
Flooring
- Wood
- Tile
- Vinyl
Bedrooms and Bathrooms
- 3 Bedrooms
- Primary Bedroom Suite
Laundry
- Laundry Room
- Dryer
- Washer
Outdoor Features
- Deck
- Rain Gutters
Schools
- Northridge Elementary School
- Mountain Ridge Middle School
- Mountain Vista High School
Utilities
- Forced Air Heating and Cooling System
- High Speed Internet
- Phone Available
- Cable TV Available
Community Details
- Hrca Association, Phone Number (303) 791-2500
- Highlands Ranch Subdivision
Listing and Financial Details
- Exclusions: Dog house( negotiable),Sellers personal property. Camera out front.
- Assessor Parcel Number R0308996
Map
Home Values in the Area
Average Home Value in this Area
Tax History
| Year | Tax Paid | Tax Assessment Tax Assessment Total Assessment is a certain percentage of the fair market value that is determined by local assessors to be the total taxable value of land and additions on the property. | Land | Improvement |
|---|---|---|---|---|
| 2024 | $3,173 | $37,360 | $9,770 | $27,590 |
| 2023 | $3,168 | $37,360 | $9,770 | $27,590 |
| 2022 | $2,413 | $26,410 | $6,690 | $19,720 |
| 2021 | $2,510 | $26,410 | $6,690 | $19,720 |
| 2020 | $2,317 | $24,980 | $6,360 | $18,620 |
| 2019 | $2,325 | $24,980 | $6,360 | $18,620 |
| 2018 | $1,954 | $20,680 | $5,590 | $15,090 |
| 2017 | $1,780 | $20,680 | $5,590 | $15,090 |
| 2016 | $1,640 | $18,710 | $5,050 | $13,660 |
| 2015 | $1,676 | $18,710 | $5,050 | $13,660 |
| 2014 | $1,510 | $15,570 | $3,500 | $12,070 |
Property History
| Date | Event | Price | Change | Sq Ft Price |
|---|---|---|---|---|
| 09/05/2025 09/05/25 | Price Changed | $514,900 | 0.0% | $406 / Sq Ft |
| 09/05/2025 09/05/25 | For Sale | $514,900 | +1.0% | $406 / Sq Ft |
| 09/04/2025 09/04/25 | Off Market | $510,000 | -- | -- |
| 09/03/2025 09/03/25 | Price Changed | $510,000 | -1.0% | $402 / Sq Ft |
| 08/13/2025 08/13/25 | Price Changed | $515,000 | -1.0% | $406 / Sq Ft |
| 07/14/2025 07/14/25 | Price Changed | $520,000 | -1.9% | $410 / Sq Ft |
| 07/10/2025 07/10/25 | Price Changed | $530,000 | -0.9% | $418 / Sq Ft |
| 07/03/2025 07/03/25 | Price Changed | $535,000 | 0.0% | $422 / Sq Ft |
| 07/03/2025 07/03/25 | For Sale | $535,000 | -0.9% | $422 / Sq Ft |
| 06/21/2025 06/21/25 | Off Market | $540,000 | -- | -- |
| 06/13/2025 06/13/25 | Price Changed | $540,000 | -1.8% | $426 / Sq Ft |
| 06/09/2025 06/09/25 | Price Changed | $550,000 | +1.9% | $434 / Sq Ft |
| 06/09/2025 06/09/25 | Price Changed | $540,000 | -1.8% | $426 / Sq Ft |
| 04/24/2025 04/24/25 | For Sale | $550,000 | -- | $434 / Sq Ft |
Purchase History
| Date | Type | Sale Price | Title Company |
|---|---|---|---|
| Quit Claim Deed | -- | None Listed On Document | |
| Interfamily Deed Transfer | -- | None Available | |
| Warranty Deed | $205,000 | Security Title | |
| Warranty Deed | $175,000 | -- | |
| Warranty Deed | $129,900 | First American Heritage Titl | |
| Warranty Deed | $85,300 | -- |
Mortgage History
| Date | Status | Loan Amount | Loan Type |
|---|---|---|---|
| Previous Owner | $10,235,179 | Stand Alone Refi Refinance Of Original Loan | |
| Previous Owner | $153,000 | Unknown | |
| Previous Owner | $176,719 | FHA | |
| Previous Owner | $175,293 | FHA | |
| Previous Owner | $174,341 | FHA | |
| Previous Owner | $173,057 | FHA | |
| Previous Owner | $173,837 | FHA | |
| Previous Owner | $25,000 | Credit Line Revolving | |
| Previous Owner | $128,323 | FHA |
Source: REcolorado®
MLS Number: 6206245
APN: 2229-101-01-040
- 715 Myrtlewood Ct
- 966 Cherry Blossom Ct
- 9194 Hickory Cir
- 587 Vinewood Ct
- 1146 Cherry Blossom Ct
- 745 Stowe St
- 562 Longfellow Ln
- 9056 Laurel Ct
- 1072 Northampton Ct
- 283 Saddlewood Cir
- 359 Wessex Cir
- 1495 Goldsmith Dr
- 9050 Hunters Creek St
- 9417 Burgundy Cir
- 9492 Crestmore Way
- 86 Woodland Cir
- 154 Blue Spruce Ct
- 3 Burgundy Ct
- 9788 Isabel Ct
- 9808 Isabel Ct
- 693 Delwood Ct
- 9458 Devon Ct
- 9417 Burgundy Cir
- 131 Grouse Place
- 9853 Salford Ln
- 355 W Burgundy St
- 9509 Cedarhurst Ln Unit B
- 728 Sylvestor Trail
- 1360 Martha St
- 600 W County Line Rd
- 901 E Phillips Ln
- 9302 Wolfe Dr
- 1936 E Phillips Dr Unit IIC
- 1700 Shea Center Dr
- 651 Tiger Lily Way
- 10259 S Spotted Owl Ave
- 3435 Cranston Cir
- 9799 Dunning Cir
- 8305 S Harvest Ln
- 8857 Creekside Way






