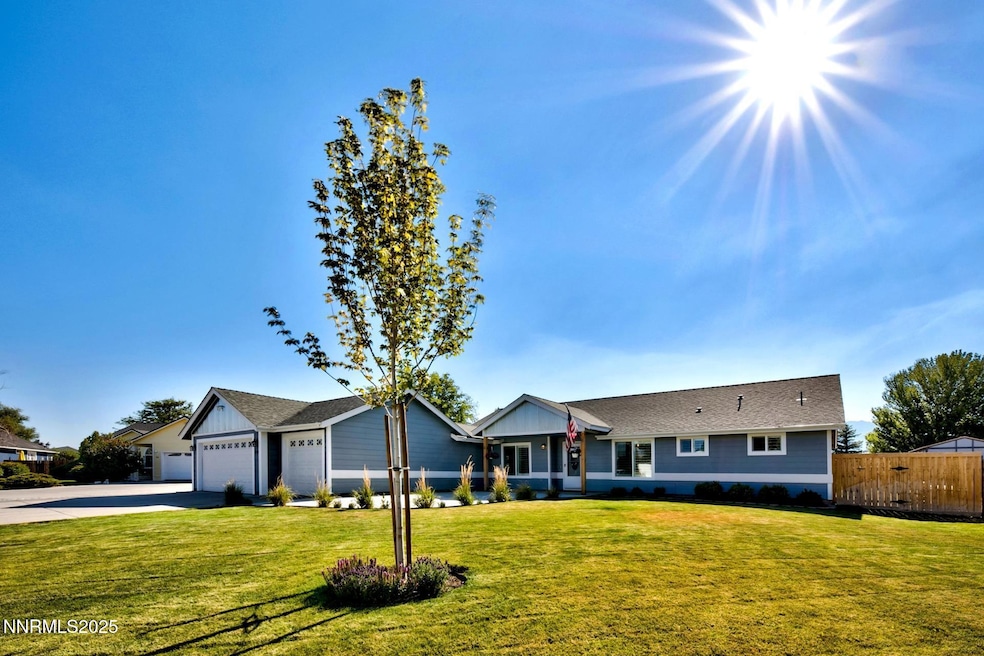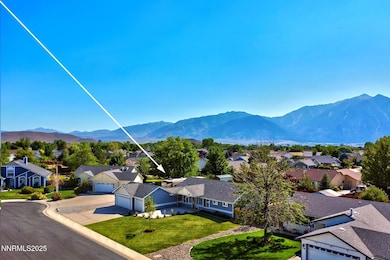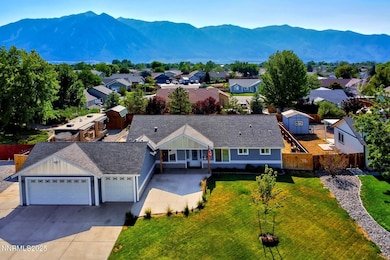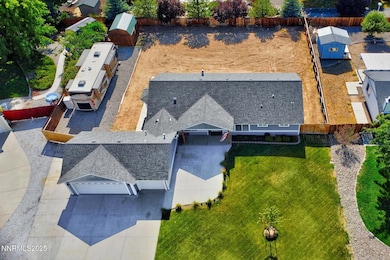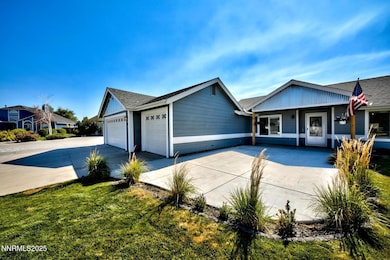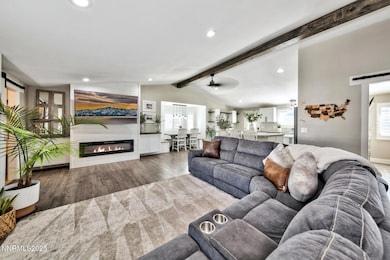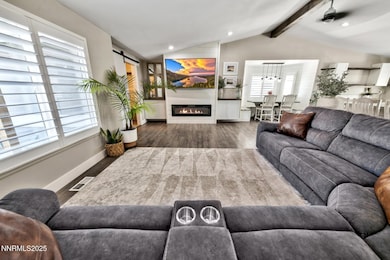
772 Mammoth Way Gardnerville, NV 89460
Estimated payment $3,950/month
Highlights
- Views of Ski Resort
- Vaulted Ceiling
- No HOA
- RV Access or Parking
- Great Room
- Cul-De-Sac
About This Home
Modern and fully remodeled 4-bedroom, 2-bath home featuring an open-concept layout and RV access/parking. Stylish upgrades include Hunter Douglas white vinyl shutters, luxury waterproof and scratch-resistant vinyl flooring, and custom commercial-grade concrete countertops. Enjoy cozy evenings by the sleek electric LED fireplace. This home also boasts a brand-new furnace and AC system for year-round comfort.
The spacious backyard is a blank canvas, ready for your dream pool and landscaping vision. Adventure awaits right from your doorstep—ride directly to BLM land on your dirt bike or side-by-side. Just 25 minutes from Lake Tahoe and Heavenly Resort!
Additional highlights:
No HOA
New garage door motors
Smart home features: thermostat, garage doors, and front door all controllable via phone/app
Custom-built two-level shed
RV electrical hookup installed in garage
Home Details
Home Type
- Single Family
Est. Annual Taxes
- $2,441
Year Built
- Built in 1995
Lot Details
- 0.34 Acre Lot
- Property fronts a county road
- Cul-De-Sac
- Back Yard Fenced
- Front Yard Sprinklers
- Sprinklers on Timer
Parking
- 3 Car Attached Garage
- Parking Storage or Cabinetry
- Garage Door Opener
- RV Access or Parking
Property Views
- Ski Resort
- Mountain
Home Design
- Blown-In Insulation
- Batts Insulation
- Pitched Roof
- Composition Roof
- Lap Siding
- Metal Siding
Interior Spaces
- 1,650 Sq Ft Home
- 1-Story Property
- Vaulted Ceiling
- Ceiling Fan
- Circulating Fireplace
- Self Contained Fireplace Unit Or Insert
- Double Pane Windows
- Vinyl Clad Windows
- Plantation Shutters
- Smart Doorbell
- Family Room with Fireplace
- Great Room
- Family or Dining Combination
- Crawl Space
Kitchen
- Breakfast Bar
- Gas Range
- Microwave
- Dishwasher
- Disposal
Flooring
- Ceramic Tile
- Luxury Vinyl Tile
Bedrooms and Bathrooms
- 4 Bedrooms
- Walk-In Closet
- 2 Full Bathrooms
- Dual Sinks
- Primary Bathroom includes a Walk-In Shower
Laundry
- Laundry Room
- Shelves in Laundry Area
- Gas Dryer Hookup
Home Security
- Video Cameras
- Smart Thermostat
- Carbon Monoxide Detectors
- Fire and Smoke Detector
Outdoor Features
- Patio
- Shed
- Storage Shed
Schools
- Scarselli Elementary School
- Pau-Wa-Lu Middle School
- Douglas High School
Utilities
- Forced Air Heating and Cooling System
- Heating System Uses Natural Gas
- Underground Utilities
- Gas Water Heater
- Internet Available
- Phone Connected
- Cable TV Available
Additional Features
- Halls are 32 inches wide or more
- ENERGY STAR Qualified Equipment for Heating
Community Details
- No Home Owners Association
- Gardnerville Ranchos Cdp Community
- Gardnerville Ranchos Subdivision
Listing and Financial Details
- Home warranty included in the sale of the property
- Assessor Parcel Number 1220-22-110-123
Map
Home Values in the Area
Average Home Value in this Area
Tax History
| Year | Tax Paid | Tax Assessment Tax Assessment Total Assessment is a certain percentage of the fair market value that is determined by local assessors to be the total taxable value of land and additions on the property. | Land | Improvement |
|---|---|---|---|---|
| 2025 | $2,441 | $94,869 | $36,750 | $58,119 |
| 2024 | $2,370 | $95,507 | $36,750 | $58,757 |
| 2023 | $2,370 | $92,289 | $36,750 | $55,539 |
| 2022 | $2,194 | $83,509 | $30,800 | $52,709 |
| 2021 | $2,032 | $78,303 | $28,000 | $50,303 |
| 2020 | $1,973 | $77,800 | $28,000 | $49,800 |
| 2019 | $1,915 | $73,547 | $24,500 | $49,047 |
| 2018 | $1,859 | $68,460 | $21,000 | $47,460 |
| 2017 | $1,805 | $69,115 | $21,000 | $48,115 |
| 2016 | $1,760 | $65,007 | $17,500 | $47,507 |
| 2015 | $1,756 | $65,007 | $17,500 | $47,507 |
| 2014 | $1,745 | $60,625 | $15,750 | $44,875 |
Property History
| Date | Event | Price | Change | Sq Ft Price |
|---|---|---|---|---|
| 05/27/2025 05/27/25 | For Sale | $689,000 | -- | $418 / Sq Ft |
Purchase History
| Date | Type | Sale Price | Title Company |
|---|---|---|---|
| Interfamily Deed Transfer | -- | None Available | |
| Bargain Sale Deed | $535,000 | Signature Title | |
| Bargain Sale Deed | $185,000 | First Centennial Reno | |
| Trustee Deed | $214,770 | Accommodation | |
| Interfamily Deed Transfer | -- | None Available | |
| Interfamily Deed Transfer | -- | None Available | |
| Interfamily Deed Transfer | -- | None Available | |
| Interfamily Deed Transfer | -- | First American Title | |
| Bargain Sale Deed | $213,000 | First American Title |
Mortgage History
| Date | Status | Loan Amount | Loan Type |
|---|---|---|---|
| Open | $21,908 | FHA | |
| Closed | $175,000 | New Conventional | |
| Open | $509,004 | FHA | |
| Previous Owner | $181,596 | FHA | |
| Previous Owner | $268,000 | New Conventional | |
| Previous Owner | $25,000 | Credit Line Revolving | |
| Previous Owner | $213,000 | Credit Line Revolving |
Similar Homes in Gardnerville, NV
Source: Northern Nevada Regional MLS
MLS Number: 250050419
APN: 1220-22-110-123
- 1371 Kimmerling Rd Unit A and B
- 1406 Langley Dr
- 743 Lyell Way
- 1419 Purple Sage Dr
- 801 Bluerock Rd
- 1408 Kimmerling Rd
- 1419 Leonard Rd
- 735 Lassen Way
- 1342 Honeybee Ln
- 737 Hornet Dr
- 1434 Kimmerling Rd
- 1398 Leonard Rd
- 1304 Yellowjacket Ln
- 784 Hornet Dr
- 707 Addler Rd
- 765 Sunnyside Ct
- 1272 Kyndal Way
- 1358 Victoria Dr
- 1265 Woodside Dr
- 1357 Victoria Dr
- 805 Wagon Dr
- 452 Blackbird Ln
- 360 Galaxy Ln
- 424 Quaking Aspen Ln Unit B
- 3706 Montreal Rd Unit 4
- 3728 Primrose Rd
- 1037 Echo Rd Unit 3
- 1027 Echo Rd Unit 1027
- 145 Michelle Dr
- 1387 Matheson Dr
- 1168 Herbert Ave Unit Condo B
- 601 Highway 50
- 601 Highway 50
- 601 Highway 50
- 601 Highway 50
- 842 Tahoe Keys Blvd Unit Studio
- 1217 Tata Ln
- 439 Ala Wai Blvd Unit 140
- 1821 Lake Tahoe Blvd
- 854 Clement St Unit 2BR CABIN
