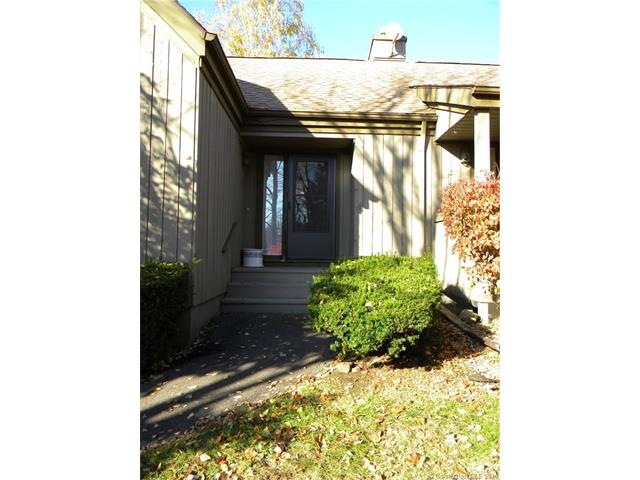
772 North Trail Unit B Stratford, CT 06614
Oronoque NeighborhoodHighlights
- Porch
- Central Air
- Wood Siding
About This Home
As of October 2017Well maintained wolcott model. Living room/dining area have fireplace, cathedral ceilings and sliders to covered porch. Eat in kitchen. Freshly painted large master bedroom with a full bath, 2 walk in closets and a linen closet. Den can be used as 2nd bedroom. Also has another full bath on main level. Basement is finished with a room that can be a 3rd bedroom. Family room, full bath, laundry room and storage room also on lower level. Garage is excessed through basement. Most mechanicals have been replaced. 3 zones for heat and A/C. Agent is co - executor of the estate and related to owner.
Last Agent to Sell the Property
BHGRE Gaetano Marra Homes License #RES.0789925 Listed on: 11/19/2016

Last Buyer's Agent
Richard Patterson
Patterson & Associates Real Estate License #REB.0788490
Property Details
Home Type
- Condominium
Est. Annual Taxes
- $8,774
Year Built
- 1977
Home Design
- Wood Siding
Kitchen
- Oven or Range
- Dishwasher
- Disposal
Outdoor Features
- Exterior Lighting
- Porch
Schools
- Pboe Elementary School
Additional Features
- Washer
- Central Air
Community Details
- 929 Units
- Oronoque Village Community
Listing and Financial Details
- Exclusions: Fridge in the lower Level
Ownership History
Purchase Details
Home Financials for this Owner
Home Financials are based on the most recent Mortgage that was taken out on this home.Purchase Details
Home Financials for this Owner
Home Financials are based on the most recent Mortgage that was taken out on this home.Purchase Details
Similar Homes in Stratford, CT
Home Values in the Area
Average Home Value in this Area
Purchase History
| Date | Type | Sale Price | Title Company |
|---|---|---|---|
| Warranty Deed | $315,000 | -- | |
| Executors Deed | $160,000 | -- | |
| Warranty Deed | $267,500 | -- |
Mortgage History
| Date | Status | Loan Amount | Loan Type |
|---|---|---|---|
| Previous Owner | $90,000 | No Value Available | |
| Previous Owner | $50,000 | No Value Available |
Property History
| Date | Event | Price | Change | Sq Ft Price |
|---|---|---|---|---|
| 10/26/2017 10/26/17 | Sold | $315,000 | -1.5% | $146 / Sq Ft |
| 10/03/2017 10/03/17 | Pending | -- | -- | -- |
| 07/13/2017 07/13/17 | For Sale | $319,900 | +99.9% | $148 / Sq Ft |
| 02/10/2017 02/10/17 | Sold | $160,000 | -15.3% | $111 / Sq Ft |
| 01/04/2017 01/04/17 | Pending | -- | -- | -- |
| 12/02/2016 12/02/16 | Price Changed | $189,000 | -5.5% | $131 / Sq Ft |
| 11/19/2016 11/19/16 | For Sale | $200,000 | -- | $139 / Sq Ft |
Tax History Compared to Growth
Tax History
| Year | Tax Paid | Tax Assessment Tax Assessment Total Assessment is a certain percentage of the fair market value that is determined by local assessors to be the total taxable value of land and additions on the property. | Land | Improvement |
|---|---|---|---|---|
| 2025 | $8,774 | $218,260 | $0 | $218,260 |
| 2024 | $8,774 | $218,260 | $0 | $218,260 |
| 2023 | $8,774 | $218,260 | $0 | $218,260 |
| 2022 | $8,613 | $218,260 | $0 | $218,260 |
| 2021 | $8,615 | $218,260 | $0 | $218,260 |
| 2020 | $8,652 | $218,260 | $0 | $218,260 |
| 2019 | $7,228 | $181,300 | $0 | $181,300 |
| 2018 | $7,234 | $181,300 | $0 | $181,300 |
| 2017 | $5,752 | $143,920 | $0 | $143,920 |
| 2016 | $5,611 | $143,920 | $0 | $143,920 |
| 2015 | $5,322 | $143,920 | $0 | $143,920 |
| 2014 | $5,477 | $153,720 | $0 | $153,720 |
Agents Affiliated with this Home
-
R
Seller's Agent in 2017
Richard Patterson
Patterson & Associates Real Estate
-

Seller's Agent in 2017
Yolanda Kostenko
BHGRE Gaetano Marra Homes
(203) 209-4290
14 Total Sales
-
L
Buyer's Agent in 2017
Liz Moretti
Berkshire Hathaway Home Services
Map
Source: SmartMLS
MLS Number: B10182989
APN: STRA-006020-000002-000003-000772B
- 654 Osage Ln Unit B
- 815 James Farm Rd
- 455 James Farm Rd
- 186 Apache Ln Unit A
- 518 Iroquois Ln Unit A
- 194 Bayfield Ln Unit A
- 475 Commanche Ln Unit B
- 105 Brinsmayd Ave
- 92 Seminole Ln Unit B
- 2 Oak Terrace
- 288b Agawam Dr
- 775 James Farm Rd
- 87 Creek Ln Unit A
- 125 Longview Dr
- 17 Kathleen Dr
- 24 Happy Hollow Cir Unit C
- 23 Happy Hollow Cir Unit B
- 37 Happy Hollow Cir Unit D
- 60 Engine House Rd Unit D
- 7579 Main St
