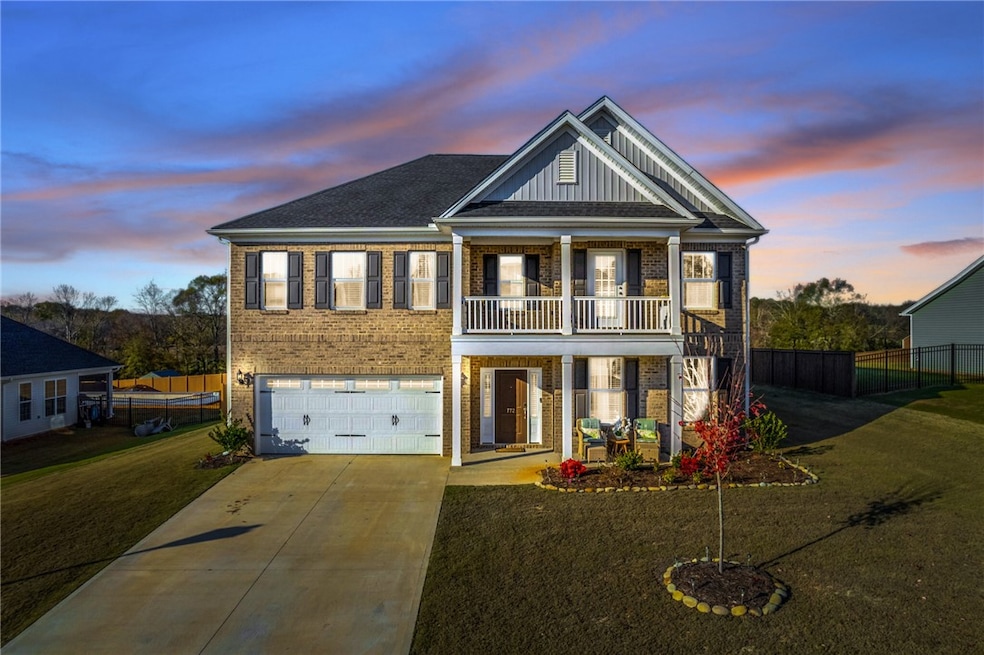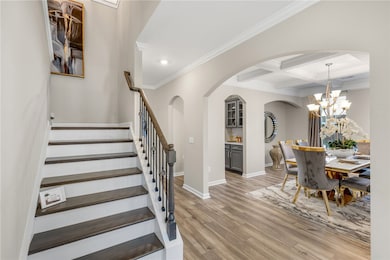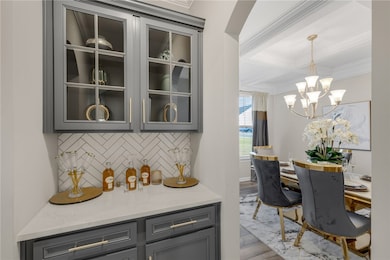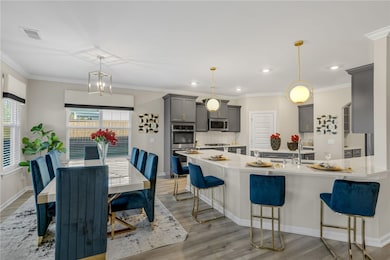772 Oak Hill Ln Belton, SC 29627
Estimated payment $2,817/month
Highlights
- Sitting Area In Primary Bedroom
- Traditional Architecture
- Loft
- Vaulted Ceiling
- Hydromassage or Jetted Bathtub
- Sun or Florida Room
About This Home
$40,000 BELOW 2023 PURCHASE PRICE!!! This Stunning 5-bedroom, 3-bathroom 4,197 Square Feet home sits on OVER HALF ACRE LOT on a quiet Cul-De-Sac Street. There is LUXURY VINYL PLANK FLOORING Throughout the Main Level, HARDWOOD STAIRS, and an abundance of Custom Details designed for comfortable living and entertaining. The main level offers a GUEST SUITE with a Full Bathroom, a Formal Living/Flex Room, and a Formal Dining Room with COFFERED CEILING complemented by a BUTLER'S PANTRY. The Open-Concept Kitchen is a Chef’s Dream, featuring ample cabinetry, QUARTZ COUNTERTOPS, a Center Island, a Peninsula with seating, a 5-Burner Gas Range, DOUBLE OVENS, a Built-In Microwave, and a WALK-IN PANTRY. The kitchen opens up into the Breakfast Area and the Family Room, which has a Gas Log FIREPLACE and Accent Wall. Seller doesn't own a dog but unique touches like a Dog Room under the stairs add to the charm. The MASSIVE OWNER'S SUITE has a Trey Ceiling, SITTING AREA, and Luxury Vinyl Plank Floors. The Spa-like En Suite features Double Sinks, a Jetted Tub, a SEPARATE SHOWER with a Rain-head, DOUBLE WALK-IN CLOSETS, and a Raised Dressing Area. The second floor also includes a SPACIOUS LOFT, three additional Bedrooms with Walk-In Closets, and access to the BALCONY. The Gas TANK-LESS WATER HEATER gives you Endless Hot Water for the whole family. CROWN MOLDING enhances the home’s sophistication, and outdoor living is a breeze with the LARGE PATIO overlooking the expansive backyard. CONVENIENTLY LOCATED about 15 minutes from Downtown Anderson and Powdersville, and 25 minutes from Downtown Greenville, with easy highway access to the highway. This home offers both tranquility and accessibility. Don’t Let This One Get Away!
Home Details
Home Type
- Single Family
Est. Annual Taxes
- $2,605
Year Built
- Built in 2023
Lot Details
- 0.6 Acre Lot
- Level Lot
HOA Fees
- $25 Monthly HOA Fees
Parking
- 2 Car Attached Garage
Home Design
- Traditional Architecture
- Brick Exterior Construction
- Slab Foundation
- Vinyl Siding
Interior Spaces
- 4,197 Sq Ft Home
- 2-Story Property
- Crown Molding
- Tray Ceiling
- Smooth Ceilings
- Vaulted Ceiling
- Fireplace
- Tilt-In Windows
- Loft
- Sun or Florida Room
- Pull Down Stairs to Attic
- Laundry Room
Kitchen
- Breakfast Room
- Walk-In Pantry
- Double Oven
- Dishwasher
- Quartz Countertops
- Disposal
Flooring
- Carpet
- Ceramic Tile
- Luxury Vinyl Plank Tile
Bedrooms and Bathrooms
- 5 Bedrooms
- Sitting Area In Primary Bedroom
- Main Floor Bedroom
- Primary bedroom located on second floor
- Walk-In Closet
- Dressing Area
- Bathroom on Main Level
- 3 Full Bathrooms
- Dual Sinks
- Hydromassage or Jetted Bathtub
- Garden Bath
- Separate Shower
Outdoor Features
- Balcony
- Patio
- Front Porch
Location
- Outside City Limits
Schools
- Cedar Grove Elm Elementary School
- Palmetto Middle School
- Palmetto High School
Utilities
- Cooling Available
- Forced Air Heating System
- Heating System Uses Natural Gas
- Underground Utilities
- Septic Tank
- Cable TV Available
Listing and Financial Details
- Tax Lot 62
- Assessor Parcel Number 198-09-01-062-000
Community Details
Overview
- Built by Mungo Homes
- Breckenridge Anderson Subdivision
Amenities
- Common Area
Map
Home Values in the Area
Average Home Value in this Area
Tax History
| Year | Tax Paid | Tax Assessment Tax Assessment Total Assessment is a certain percentage of the fair market value that is determined by local assessors to be the total taxable value of land and additions on the property. | Land | Improvement |
|---|---|---|---|---|
| 2024 | $3,165 | $21,160 | $2,400 | $18,760 |
| 2023 | $2,913 | $2,710 | $2,710 | $0 |
| 2022 | $317 | $0 | $0 | $0 |
Property History
| Date | Event | Price | List to Sale | Price per Sq Ft | Prior Sale |
|---|---|---|---|---|---|
| 11/13/2025 11/13/25 | Price Changed | $489,000 | -2.2% | $117 / Sq Ft | |
| 10/22/2025 10/22/25 | Price Changed | $499,900 | -3.7% | $119 / Sq Ft | |
| 10/08/2025 10/08/25 | Price Changed | $519,000 | -2.1% | $124 / Sq Ft | |
| 09/23/2025 09/23/25 | Price Changed | $530,000 | -0.9% | $126 / Sq Ft | |
| 09/16/2025 09/16/25 | Price Changed | $535,000 | -0.9% | $127 / Sq Ft | |
| 08/07/2025 08/07/25 | For Sale | $540,000 | +1.9% | $129 / Sq Ft | |
| 08/24/2023 08/24/23 | Sold | $529,850 | 0.0% | $132 / Sq Ft | View Prior Sale |
| 08/15/2023 08/15/23 | Pending | -- | -- | -- | |
| 08/15/2023 08/15/23 | For Sale | $529,850 | -- | $132 / Sq Ft |
Purchase History
| Date | Type | Sale Price | Title Company |
|---|---|---|---|
| Deed | $529,850 | None Listed On Document |
Mortgage History
| Date | Status | Loan Amount | Loan Type |
|---|---|---|---|
| Open | $480,290 | No Value Available |
Source: Western Upstate Multiple Listing Service
MLS Number: 20291169
APN: 198-09-01-062
- 30 Smythe St
- 13 Smythe St Unit B
- 6 Alderwood Ct
- 1020 Saint Charles Way
- 606 Hwy 29 Bypass N Unit 1
- 606 Hwy 29 Bypass N Unit 3
- 606 Hwy 29 Bypass N Unit 2
- 102 Riggins Ln
- 241 Roosevelt Thompson Rd
- 311 Simpson Rd
- 11 Chalet Ct
- 438 Old Colony Rd
- 2418 Marchbanks Ave
- 2420 Marchbanks Ave
- 215 Scenic Rd
- 413 Camarillo Ln
- 100 Shadow Creek Ln
- 50 Braeburn Dr
- 126A Brookmeade Dr Unit 126 A
- 126A Brookmeade Dr Unit 126 B







