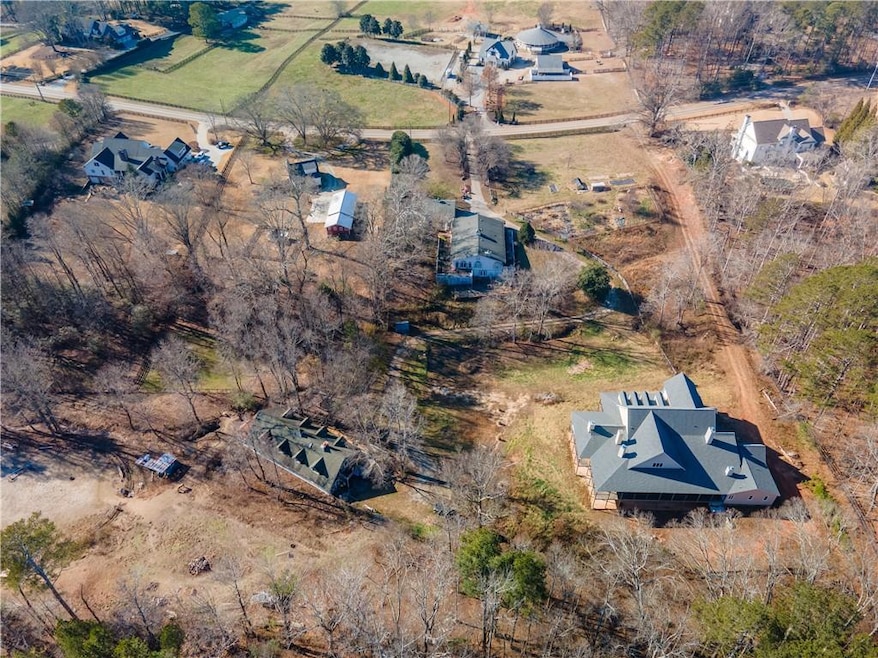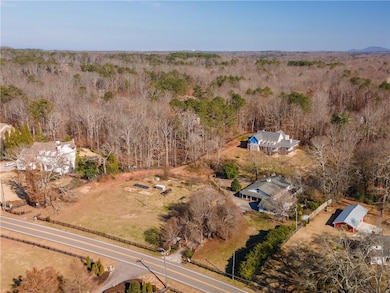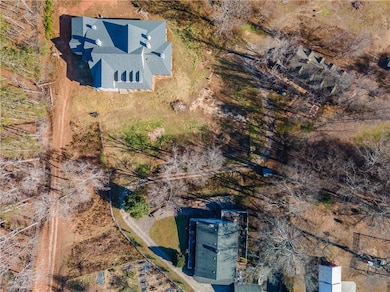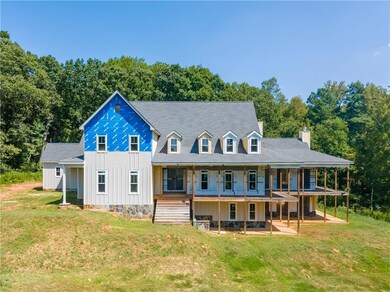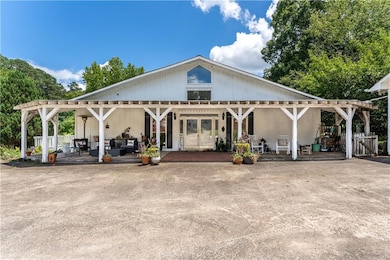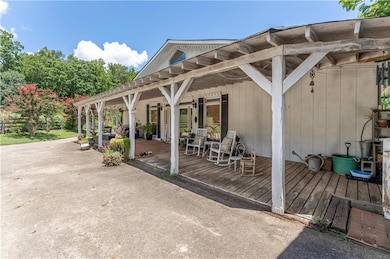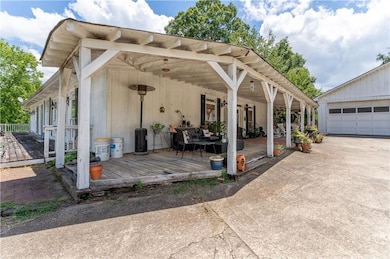772 Old Lathemtown and 776 Rd Canton, GA 30115
Union Hill NeighborhoodEstimated payment $10,569/month
Highlights
- Additional Residence on Property
- Barn
- Open-Concept Dining Room
- Avery Elementary School Rated A
- Stables
- In Ground Pool
About This Home
2 HOUSES ON 7+ ACRES IN CANTON!
Home #1: 7290 sq Ft+ unfinished Terrace Level Custom Unfinished Tim Brian Designed "Dream Home" Built just Past Framing with Recent pre-Drywall Inspection on 2 Acre Lot, Master on Main Floor Plan, 3 Car Side Entry Garage with Long Driveway Set Back from Road with Wrap-Around Porches and Plenty of Room for a Pool. 2 Levels of Wrap Around Porches Under Roof. Design has many Fireplaces, Large Rooms with Soaring Ceilings. ~500k+ Quotes Given to Complete the Home for Move In. Quotes and Designs are Available for Buyer. Several Improvements Recently Completed like Lot Clean Up, Some New Landscaping, Septic Tank Installed with Lines in Front, and New House Wrap.
Home #2: 7522 sq ft Finished Home on a 5 Acre Lot, Offers Level 3 Granite and Commercial Grade Appliances in Chef's Kitchen, Master on Main Floor Plan with Finished Areas in Basement-Detached 2 Car Garage and In-Ground Pool with Plenty of Patio Space. The house is livable but in need of significant updates and renovation. Ideal for buyers who love a project, investors looking for potential, or equestrian enthusiasts wanting land with existing infrastructure.
Barn: Offers @2000 sq ft of Upstairs Living Quarters and Main Level Hand Quarters/Tack Rooms, Wash Stalls, Birthing Rooms, and more! Riding Ring Near Barn with Creek Access and 2 Acres of Fenced Pasture.
Home Details
Home Type
- Single Family
Est. Annual Taxes
- $9,813
Year Built
- Built in 1963
Lot Details
- 7.07 Acre Lot
- Home fronts a creek
- Property fronts a county road
- Kennel or Dog Run
- Private Entrance
- Front Yard Fenced
- Garden
Parking
- 5 Car Detached Garage
- Parking Accessed On Kitchen Level
- Side Facing Garage
- Driveway Level
- RV Access or Parking
Property Views
- Woods
- Creek or Stream
Home Design
- 3-Story Property
- Traditional Architecture
- Farmhouse Style Home
- Fixer Upper
- Block Foundation
- Slab Foundation
- Frame Construction
- Composition Roof
- Wood Siding
- Cement Siding
- Concrete Perimeter Foundation
Interior Spaces
- Bookcases
- Crown Molding
- Beamed Ceilings
- Tray Ceiling
- Cathedral Ceiling
- Ceiling Fan
- Skylights
- Factory Built Fireplace
- Fireplace With Gas Starter
- Double Pane Windows
- Insulated Windows
- Entrance Foyer
- Family Room with Fireplace
- 6 Fireplaces
- Great Room with Fireplace
- Living Room with Fireplace
- Open-Concept Dining Room
- Formal Dining Room
- Home Office
- Library
- Bonus Room
- Game Room
- Fire and Smoke Detector
Kitchen
- Open to Family Room
- Eat-In Kitchen
- Breakfast Bar
- Gas Oven
- Gas Range
- Range Hood
- Microwave
- Dishwasher
- Kitchen Island
- Stone Countertops
- Wood Stained Kitchen Cabinets
Flooring
- Wood
- Carpet
- Tile
Bedrooms and Bathrooms
- Oversized primary bedroom
- 10 Bedrooms | 6 Main Level Bedrooms
- Primary Bedroom on Main
- Walk-In Closet
- Separate his and hers bathrooms
- Dual Vanity Sinks in Primary Bathroom
- Separate Shower in Primary Bathroom
- Soaking Tub
Laundry
- Laundry in Mud Room
- Laundry Room
- Laundry on main level
Basement
- Walk-Out Basement
- Interior and Exterior Basement Entry
- Garage Access
- Fireplace in Basement
- Finished Basement Bathroom
- Stubbed For A Bathroom
Accessible Home Design
- Accessible Common Area
- Accessible Kitchen
Pool
- In Ground Pool
- Vinyl Pool
- Spa
Outdoor Features
- Creek On Lot
- Spring on Lot
- Deck
- Wrap Around Porch
- Patio
- Exterior Lighting
- Shed
- Outbuilding
Schools
- Avery Elementary School
- Creekland - Cherokee Middle School
- Creekview High School
Farming
- Barn
- Farm
- Pasture
Horse Facilities and Amenities
- Hay Storage
- Stables
- Arena
Utilities
- Forced Air Heating and Cooling System
- Window Unit Cooling System
- Heating System Uses Natural Gas
- Underground Utilities
- 220 Volts
- 110 Volts
- Septic Tank
- Phone Available
- Cable TV Available
Additional Features
- Additional Residence on Property
- Property is near schools
Community Details
- Park
- Dog Park
- Trails
Listing and Financial Details
- Home warranty included in the sale of the property
- Tax Lot 18
- Assessor Parcel Number 02N10 056
Map
Home Values in the Area
Average Home Value in this Area
Tax History
| Year | Tax Paid | Tax Assessment Tax Assessment Total Assessment is a certain percentage of the fair market value that is determined by local assessors to be the total taxable value of land and additions on the property. | Land | Improvement |
|---|---|---|---|---|
| 2025 | $11,285 | $429,740 | $129,040 | $300,700 |
| 2024 | $14,825 | $570,460 | $155,000 | $415,460 |
| 2023 | $9,813 | $377,620 | $128,240 | $249,380 |
| 2022 | $7,748 | $294,780 | $128,240 | $166,540 |
| 2021 | $6,826 | $240,460 | $106,880 | $133,580 |
| 2020 | $6,899 | $242,804 | $106,880 | $135,924 |
| 2019 | $7,175 | $252,520 | $106,880 | $145,640 |
| 2018 | $6,627 | $231,800 | $91,880 | $139,920 |
| 2017 | $6,509 | $564,800 | $83,400 | $142,520 |
| 2016 | $5,891 | $505,900 | $69,280 | $133,080 |
| 2015 | $5,174 | $440,000 | $69,280 | $106,720 |
| 2014 | $4,722 | $400,700 | $57,960 | $102,320 |
Property History
| Date | Event | Price | List to Sale | Price per Sq Ft |
|---|---|---|---|---|
| 09/16/2025 09/16/25 | For Sale | $1,850,000 | -- | $147 / Sq Ft |
Purchase History
| Date | Type | Sale Price | Title Company |
|---|---|---|---|
| Warranty Deed | -- | -- | |
| Warranty Deed | $450,000 | -- | |
| Deed | $725,000 | -- | |
| Deed | $460,000 | -- |
Mortgage History
| Date | Status | Loan Amount | Loan Type |
|---|---|---|---|
| Previous Owner | $360,000 | New Conventional | |
| Previous Owner | $58,000 | New Conventional | |
| Previous Owner | $345,000 | New Conventional |
Source: First Multiple Listing Service (FMLS)
MLS Number: 7654210
APN: 002N10-00000-056-000-0000
- 1086 Arbor Hill Rd
- 420 Farmwood Way
- 588 Dogwood Lake Trail Unit A
- 204 Birch Hill Ct
- 175 Mill Creek Dr
- 505 Canton Ct
- 6365 Union Hill Rd
- 17040 Birmingham Rd
- 200 Riley Ct
- 2405 Mountain Rd
- 15485 N Valley Creek Ln
- 15905 Westbrook Rd
- 8555 Scenic Ridge Way
- 14895 Freemanville Rd
- 2995 Manorview Ln
- 209 Evans Cook Ct
- 4236 E Cherokee Dr
- 5035 Hamptons Club Dr
- 417 Park Creek Trace
- 100 Agnew Way
