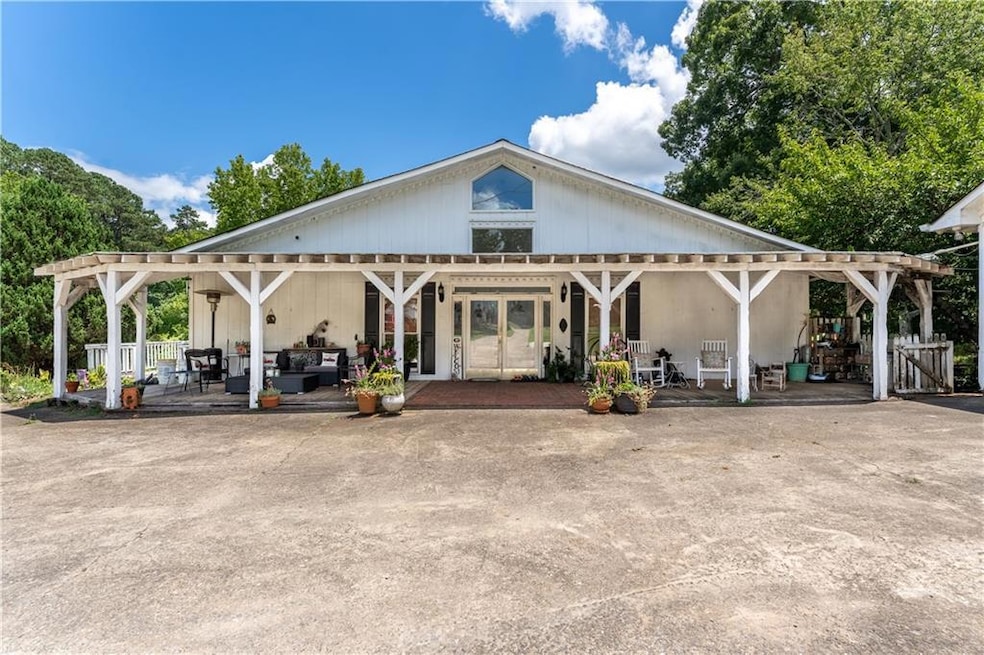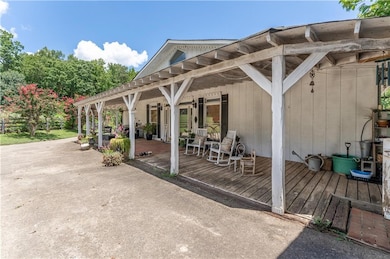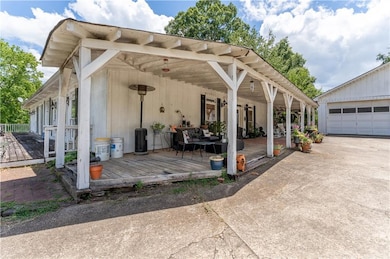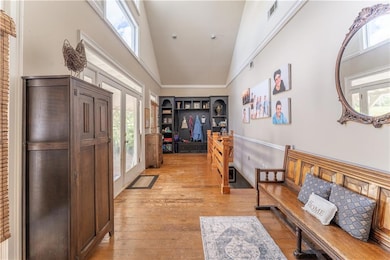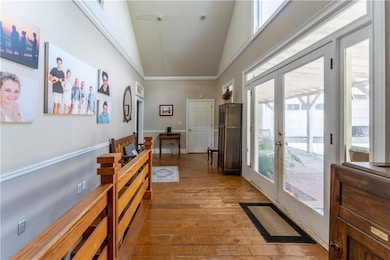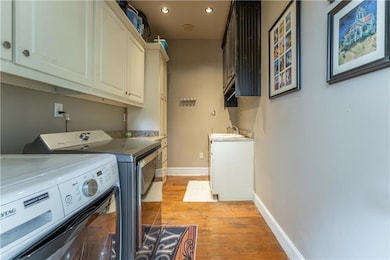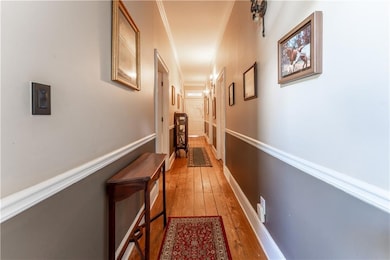772 Old Lathemtown Rd Canton, GA 30115
Union Hill NeighborhoodEstimated payment $6,777/month
Highlights
- Barn
- Stables
- Open-Concept Dining Room
- Avery Elementary School Rated A
- Second Kitchen
- In Ground Pool
About This Home
Equestrian Estate in Canton – 5 Acres in Horse Country. Discover the perfect blend of charm, functionality, and equestrian living on this stunning 5-acre estate, ideally located in the heart of horse country straddling Cherokee County and nearby Milton. Rolling hills, 4-board fenced pastures, fruit trees, and gardens create a serene backdrop for both refined living and country pursuits. The main farmhouse exudes warmth and character with wide plank pine floors, soaring 9’ + ceilings, detailed moldings, and stained glass accents. A spacious chef’s kitchen features a 6’ Wolf range, separate Sub-Zero refrigerator and freezer with panel fronts, and a large open layout ideal for entertaining. The adjoining great room showcases an antique quarter-sawn oak fireplace mantel, while the expansive deck overlooks the grounds, creeks, and barn. The mirrored terrace level offers a complete secondary living space with wide plank flooring, a galley kitchen, recreation room with tin ceiling, full bedroom, bathroom, and additional storage—perfect for teens, guests, or an au pair suite.
Equestrian enthusiasts will appreciate the 8-stall wood barn, built with tongue-and-groove paneling and accented by stained glass windows. Features include a tack room, feed room, shaving room, hot/cold wash rack, hay loft, and two additional outdoor stalls. A spacious riding arena is ideal for dressage, jumping, or barrel racing, while pastures and two creeks provide natural beauty and function. The home and barn have great bones, character, and a spacious layout, but will require renovation and updating. For buyers who want acreage, equestrian amenities, and the chance to transform a home into something special, this is an incredible opportunity.
For extended living or caretakers, a separate 2-bedroom apartment above the barn offers comfort and convenience, alongside a lounge with full bath and private deck for boarders or guests.
This one-of-a-kind property combines timeless farmhouse character with premier equestrian amenities—an ideal retreat for those seeking both elegance and country living.
Home Details
Home Type
- Single Family
Est. Annual Taxes
- $14,981
Year Built
- Built in 1963
Lot Details
- 5.08 Acre Lot
- Lot Dimensions are 137x121x377x150x226x518x1
- Home fronts a stream
- Property fronts a county road
- Kennel or Dog Run
- Private Entrance
- Front Yard Fenced
- Garden
Parking
- 2 Car Detached Garage
- Parking Accessed On Kitchen Level
- Side Facing Garage
- Driveway Level
- RV Access or Parking
Property Views
- Woods
- Creek or Stream
- Pool
Home Design
- 2-Story Property
- Farmhouse Style Home
- Cottage
- Fixer Upper
- Block Foundation
- Frame Construction
- Composition Roof
- Wood Siding
- Lap Siding
- Concrete Perimeter Foundation
Interior Spaces
- Roommate Plan
- Bookcases
- Crown Molding
- Beamed Ceilings
- Tray Ceiling
- Cathedral Ceiling
- Ceiling Fan
- Skylights
- Factory Built Fireplace
- Gas Log Fireplace
- Double Pane Windows
- Window Treatments
- Entrance Foyer
- Family Room with Fireplace
- 2 Fireplaces
- Great Room
- Living Room with Fireplace
- Open-Concept Dining Room
- Home Office
- Loft
- Bonus Room
- Workshop
Kitchen
- Second Kitchen
- Open to Family Room
- Eat-In Kitchen
- Breakfast Bar
- Double Oven
- Gas Oven
- Gas Cooktop
- Range Hood
- Microwave
- Dishwasher
- Kitchen Island
- Stone Countertops
- Wood Stained Kitchen Cabinets
Flooring
- Wood
- Carpet
- Ceramic Tile
Bedrooms and Bathrooms
- 5 Bedrooms | 4 Main Level Bedrooms
- Primary Bedroom on Main
- Walk-In Closet
- In-Law or Guest Suite
- Dual Vanity Sinks in Primary Bathroom
- Whirlpool Bathtub
- Separate Shower in Primary Bathroom
Laundry
- Laundry Room
- Laundry on main level
- Sink Near Laundry
Basement
- Basement Fills Entire Space Under The House
- Interior and Exterior Basement Entry
- Garage Access
- Finished Basement Bathroom
- Stubbed For A Bathroom
Home Security
- Security Lights
- Fire and Smoke Detector
Accessible Home Design
- Accessible Common Area
- Accessible Doors
- Accessible Entrance
Pool
- In Ground Pool
- Vinyl Pool
- Spa
Outdoor Features
- Creek On Lot
- Spring on Lot
- Balcony
- Deck
- Covered Patio or Porch
- Exterior Lighting
- Separate Outdoor Workshop
- Shed
Location
- Property is near schools
Schools
- Avery Elementary School
- Creekland - Cherokee Middle School
- Creekview High School
Farming
- Barn
- Farm
- Pasture
Horse Facilities and Amenities
- Hay Storage
- Stables
- Arena
Utilities
- Forced Air Heating and Cooling System
- Heating System Uses Natural Gas
- 220 Volts
- Septic Tank
- Phone Available
- Cable TV Available
Community Details
- Park
- Dog Park
- Trails
Listing and Financial Details
- Home warranty included in the sale of the property
- Tax Lot 18
- Assessor Parcel Number 02N10 056
Map
Home Values in the Area
Average Home Value in this Area
Tax History
| Year | Tax Paid | Tax Assessment Tax Assessment Total Assessment is a certain percentage of the fair market value that is determined by local assessors to be the total taxable value of land and additions on the property. | Land | Improvement |
|---|---|---|---|---|
| 2025 | $11,285 | $429,740 | $129,040 | $300,700 |
| 2024 | $14,825 | $570,460 | $155,000 | $415,460 |
| 2023 | $9,813 | $377,620 | $128,240 | $249,380 |
| 2022 | $7,748 | $294,780 | $128,240 | $166,540 |
| 2021 | $6,826 | $240,460 | $106,880 | $133,580 |
| 2020 | $6,899 | $242,804 | $106,880 | $135,924 |
| 2019 | $7,175 | $252,520 | $106,880 | $145,640 |
| 2018 | $6,627 | $231,800 | $91,880 | $139,920 |
| 2017 | $6,509 | $564,800 | $83,400 | $142,520 |
| 2016 | $5,891 | $505,900 | $69,280 | $133,080 |
| 2015 | $5,174 | $440,000 | $69,280 | $106,720 |
| 2014 | $4,722 | $400,700 | $57,960 | $102,320 |
Property History
| Date | Event | Price | List to Sale | Price per Sq Ft | Prior Sale |
|---|---|---|---|---|---|
| 09/16/2025 09/16/25 | For Sale | $1,050,000 | +133.3% | $140 / Sq Ft | |
| 03/05/2012 03/05/12 | Sold | $450,000 | -50.0% | $64 / Sq Ft | View Prior Sale |
| 02/04/2012 02/04/12 | Pending | -- | -- | -- | |
| 10/03/2010 10/03/10 | For Sale | $899,900 | -- | $129 / Sq Ft |
Purchase History
| Date | Type | Sale Price | Title Company |
|---|---|---|---|
| Warranty Deed | -- | -- | |
| Warranty Deed | $450,000 | -- | |
| Deed | $725,000 | -- | |
| Deed | $460,000 | -- |
Mortgage History
| Date | Status | Loan Amount | Loan Type |
|---|---|---|---|
| Previous Owner | $360,000 | New Conventional | |
| Previous Owner | $58,000 | New Conventional | |
| Previous Owner | $345,000 | New Conventional |
Source: First Multiple Listing Service (FMLS)
MLS Number: 7652070
APN: 002N10-00000-056-000-0000
- 772 Old Lathemtown and 776 Rd
- 776 Old Lathemtown Rd
- 1092 Old Lathemtown Rd
- 520 Gaddis Rd
- 40 Crowe Rd
- 1724 Arbor Hill Rd
- 2203 Arbor Hill Rd
- 348 A Pat Rich Dr
- 340 Pat Rich Dr
- 348 Pat Rich Dr
- 340 Pat Rich Dr Unit 7
- 1501 Liberty Grove Rd
- 791 Rivendell Ln
- 372 Pat Rich Dr
- 855 Rivendell Ln
- 441 Tanglewood Dr
- 1086 Arbor Hill Rd
- 588 Dogwood Lake Trail Unit A
- 175 Mill Creek Dr
- 505 Canton Ct
- 6365 Union Hill Rd
- 17040 Birmingham Rd
- 200 Riley Ct
- 313 Oak Hill Ln
- 15485 N Valley Creek Ln
- 15905 Westbrook Rd
- 8555 Scenic Ridge Way
- 14895 Freemanville Rd
- 2995 Manorview Ln
- 209 Evans Cook Ct
- 4236 E Cherokee Dr
- 5035 Hamptons Club Dr
- 7590 Bromyard Terrace
- 104 Agnew Way
- 123 Village Pkwy
- 1120 Jennings Dr
