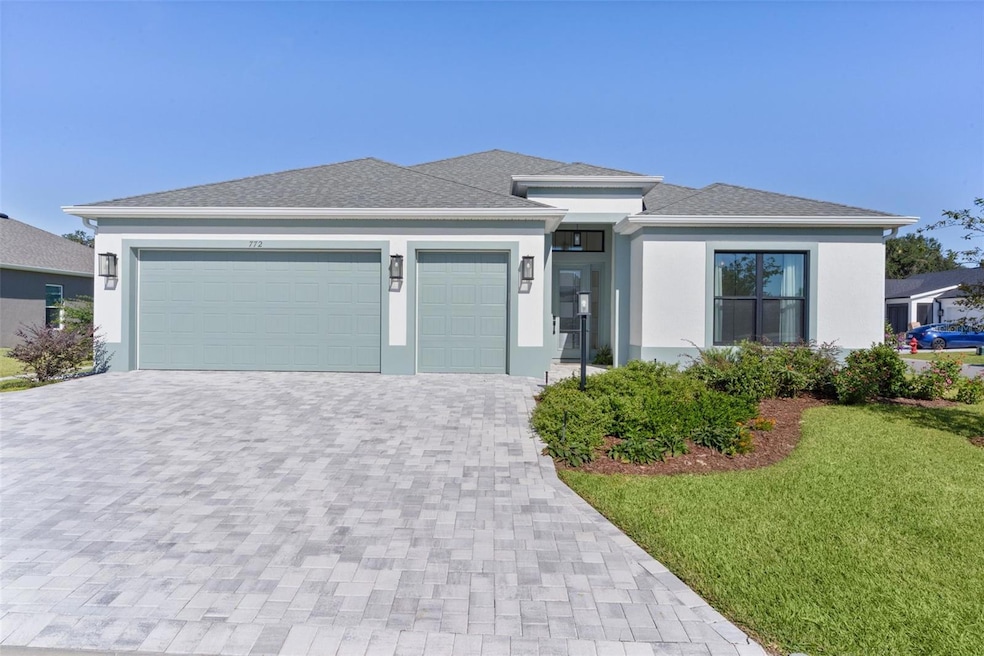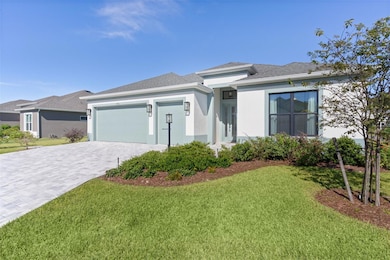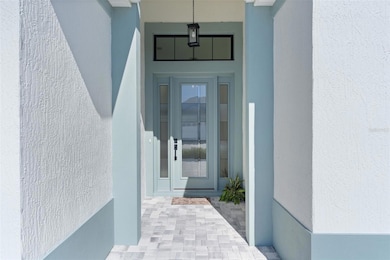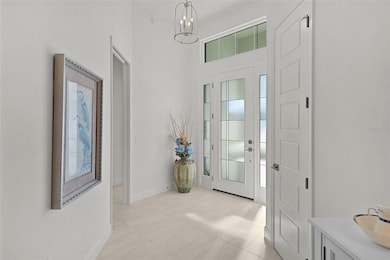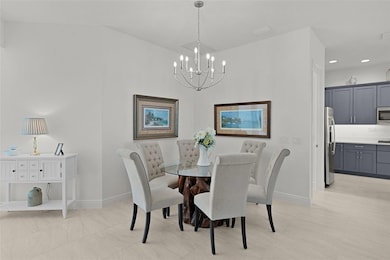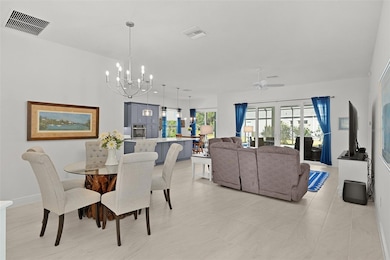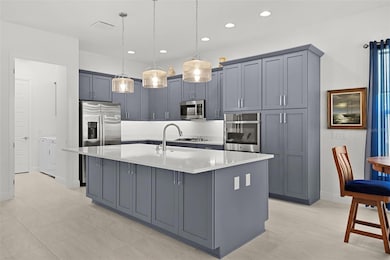772 Shivers Loop The Villages, FL 34762
Estimated payment $4,826/month
Highlights
- Golf Course Community
- Active Adult
- Open Floorplan
- Screened Pool
- Gated Community
- Main Floor Primary Bedroom
About This Home
Welcome to The Enclave, one of the newest neighborhoods in The Villages—where elegance, comfort, and resort-style living come together. It's also one of the most quiet neighborhoods in The Villages....YET, it's very close to the turnpike and just 45 minutes from Orlando!
This EXTENDED Starling premier model home offers the perfect blend of sophistication and ease, featuring soaring high ceilings, abundant natural light, and an open layout designed for both relaxation and entertaining.
Start your mornings with the gentle east-facing sunshine glistening over your private pool and spacious birdcage, then unwind in the shade of your covered lanai surrounded by the serene beauty of your landscaped oasis. You can even enjoy a view of the natural preserve from the lanai.
Inside, the white ceramic tile flooring creates a clean, timeless feel throughout the living areas, while plush carpeted bedrooms provide a cozy retreat.
The kitchen is a chef’s delight, with plenty of space for entertaining. There are quartz countertops throughout the kitchen and bathrooms, and the deep blue cabinetry adds a perfect contrast to the pristine white countertops and flooring. All STAINLESS STEEL appliances add an extra touch of high-end feel to the home.
The primary suite is a sanctuary of comfort with dual vanities, a roll-in shower, and a private water closet. A 2-car plus golf cart garage with storage closet, brick paver driveway, tankless hot water heater, and block/stucco exterior complete this exceptional home.
Another very important feature of this home is the fact that it is on a BUILDABLE lot. If you decide you would like more garage or living space, you can BUILD ON to the house!
Discover the elegance and tranquility of Premier Living in The Enclave—where every day feels like a getaway.
Listing Agent
REALTY EXECUTIVES IN THE VILLAGES Brokerage Phone: 352-753-7500 License #3552663 Listed on: 11/13/2025

Open House Schedule
-
Saturday, February 28, 202612:00 to 2:00 pm2/28/2026 12:00:00 PM +00:002/28/2026 2:00:00 PM +00:00Add to Calendar
Home Details
Home Type
- Single Family
Est. Annual Taxes
- $7,625
Year Built
- Built in 2024
Lot Details
- 10,724 Sq Ft Lot
- West Facing Home
HOA Fees
- $199 Monthly HOA Fees
Parking
- 3 Car Attached Garage
- Golf Cart Garage
Home Design
- Slab Foundation
- Shingle Roof
- Block Exterior
- Stucco
Interior Spaces
- 2,053 Sq Ft Home
- Open Floorplan
- High Ceiling
- Ceiling Fan
- Window Treatments
- Sliding Doors
- Living Room
- Dining Room
Kitchen
- Eat-In Kitchen
- Breakfast Bar
- Dinette
- Built-In Oven
- Range
- Microwave
- Dishwasher
- Granite Countertops
- Disposal
Flooring
- Carpet
- Concrete
- Ceramic Tile
Bedrooms and Bathrooms
- 3 Bedrooms
- Primary Bedroom on Main
- En-Suite Bathroom
- Walk-In Closet
- 2 Full Bathrooms
Laundry
- Laundry Room
- Dryer
- Washer
Eco-Friendly Details
- Reclaimed Water Irrigation System
Pool
- Screened Pool
- Heated In Ground Pool
- Fence Around Pool
- Pool Lighting
Utilities
- Central Heating and Cooling System
- Vented Exhaust Fan
- Heating System Uses Natural Gas
- Thermostat
- Underground Utilities
- Natural Gas Connected
- Gas Water Heater
- High Speed Internet
- Phone Available
- Cable TV Available
Listing and Financial Details
- Visit Down Payment Resource Website
- Tax Lot 40
- Assessor Parcel Number 06-20-24-0084-000-04000
- $1,219 per year additional tax assessments
Community Details
Overview
- Active Adult
- The Villages Association
- The Villages Subdivision
- The community has rules related to deed restrictions, fencing, allowable golf cart usage in the community, vehicle restrictions
Recreation
- Golf Course Community
- Tennis Courts
- Pickleball Courts
- Recreation Facilities
- Shuffleboard Court
- Community Pool
- Dog Park
- Trails
Additional Features
- Community Mailbox
- Gated Community
Map
Tax History
| Year | Tax Paid | Tax Assessment Tax Assessment Total Assessment is a certain percentage of the fair market value that is determined by local assessors to be the total taxable value of land and additions on the property. | Land | Improvement |
|---|---|---|---|---|
| 2026 | $7,625 | $583,289 | $125,000 | $458,289 |
| 2025 | -- | $583,097 | $125,000 | $458,097 |
| 2024 | -- | $81,250 | $81,250 | -- |
Property History
| Date | Event | Price | List to Sale | Price per Sq Ft |
|---|---|---|---|---|
| 02/11/2026 02/11/26 | Price Changed | $774,900 | -0.6% | $377 / Sq Ft |
| 12/11/2025 12/11/25 | Price Changed | $779,900 | -2.5% | $380 / Sq Ft |
| 11/13/2025 11/13/25 | For Sale | $799,900 | -- | $390 / Sq Ft |
Purchase History
| Date | Type | Sale Price | Title Company |
|---|---|---|---|
| Warranty Deed | $636,500 | None Listed On Document |
Source: Stellar MLS
MLS Number: G5104377
APN: 06-20-24-0084-000-04000
- 775 Shivers Loop
- 2542 Padgett Place
- 7289 Cornwall Way
- 7404 Marvelwood Loop
- 839 Conroe St
- 832 Conroe St
- 530 van Deen Place
- 7558 Hillard Ln
- 7532 Far Hills Loop
- 1177 Elkington Rd
- 1228 Lachapelle Ln
- 7486 Boyso Terrace SE
- 1399 Kenneth St
- 27751 Virgil Hawkins Cir
- 7023 Emiline Terrace
- 29994 Anahid Dr
- 27301 Lemon Ave
- 3336 Curlew Ave
- 3342 Curlew Ave
- 3574 Forster Ave
- 7267 Cornwall Way
- 2740 Alder Ave
- 928 Veronica Ct
- 930 Eugene Terrace
- 3868 Brant Place
- 1642 Echols Ct
- 6551 Mason Place Unit ID1386236P
- 7181 Denver Ave
- 1403 Old Harbor Blvd
- 2920 Pecan Ave
- 1033 Willow Dr
- 5224 Meadow Song Dr
- 6003 Nightjar Ct
- 2961 Walnut Ct
- 2610 Dogwood Place Unit D2610
- 26209 Glen Eagle Dr
- 822 S Lone Oak Dr Unit B
- 822 S Lone Oak Dr
- 6203 Milagros Ct
- 2100 South St Unit B
Ask me questions while you tour the home.
