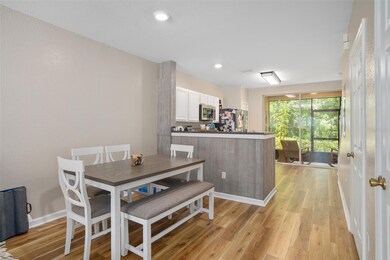772 Shropshire Loop Sanford, FL 32771
Estimated payment $1,811/month
Highlights
- Gated Community
- Open Floorplan
- Enclosed Patio or Porch
- Wilson Elementary School Rated A
- Community Pool
- Tile Flooring
About This Home
Experience peace and tranquility in this meticulously maintained townhome in Sanford. The property features a generous open floor plan that combines a spacious living and dining area. On the first floor, you'll find an oversized half bath and a very spacious kitchen equipped with updated GE appliances, including a refrigerator, stove, dishwasher, and microwave, all purchased in 2023. The home boasts luxury vinyl flooring throughout. This townhome includes two generous master bedrooms, each accompanied by welcoming full bathrooms with cozy upgraded finishes. An upstairs laundry closet with a washer and dryer adds to the convenience, and there is a nearby linen closet for extra storage. The location is ideal, with easy access to major highways and nearby shopping and dining options. The property is situated within A-rated school zones, and nature activities are in close proximity.
Listing Agent
WILSHIRE REALTY GROUP LLC Brokerage Phone: 407-917-1525 License #3358747 Listed on: 07/18/2025
Townhouse Details
Home Type
- Townhome
Est. Annual Taxes
- $2,381
Year Built
- Built in 2004
Lot Details
- 1,275 Sq Ft Lot
- East Facing Home
HOA Fees
- $231 Monthly HOA Fees
Parking
- Assigned Parking
Home Design
- Block Foundation
- Shingle Roof
- Block Exterior
Interior Spaces
- 1,148 Sq Ft Home
- 2-Story Property
- Open Floorplan
- Ceiling Fan
- Sliding Doors
- Combination Dining and Living Room
Kitchen
- Cooktop
- Microwave
- Dishwasher
- Disposal
Flooring
- Tile
- Vinyl
Bedrooms and Bathrooms
- 2 Bedrooms
Laundry
- Laundry on upper level
- Dryer
- Washer
Outdoor Features
- Enclosed Patio or Porch
- Exterior Lighting
Utilities
- Central Air
- Heating Available
- Thermostat
- Cable TV Available
Listing and Financial Details
- Visit Down Payment Resource Website
- Tax Lot 22
- Assessor Parcel Number 29-19-30-505-0000-0220
Community Details
Overview
- Association fees include pool, internet, sewer, trash
- Vista Community Association/Blake Hasley Association, Phone Number (407) 682-3443
- Visit Association Website
- Dunwoody Commons Ph 2 Subdivision
- On-Site Maintenance
- The community has rules related to deed restrictions
Recreation
- Community Pool
Pet Policy
- Dogs and Cats Allowed
Security
- Gated Community
Map
Tax History
| Year | Tax Paid | Tax Assessment Tax Assessment Total Assessment is a certain percentage of the fair market value that is determined by local assessors to be the total taxable value of land and additions on the property. | Land | Improvement |
|---|---|---|---|---|
| 2025 | $2,542 | $226,657 | -- | -- |
| 2024 | $2,381 | $220,269 | $48,000 | $172,269 |
| 2023 | $2,364 | $217,570 | $45,000 | $172,570 |
| 2021 | $1,864 | $123,275 | $0 | $0 |
| 2020 | $1,749 | $144,127 | $0 | $0 |
| 2019 | $1,623 | $131,930 | $0 | $0 |
| 2018 | $1,513 | $122,258 | $0 | $0 |
| 2017 | $1,391 | $84,198 | $0 | $0 |
| 2016 | $1,327 | $101,968 | $0 | $0 |
| 2015 | $1,149 | $99,024 | $0 | $0 |
| 2014 | $1,149 | $84,408 | $0 | $0 |
Property History
| Date | Event | Price | List to Sale | Price per Sq Ft | Prior Sale |
|---|---|---|---|---|---|
| 01/15/2026 01/15/26 | Price Changed | $265,900 | 0.0% | $232 / Sq Ft | |
| 01/15/2026 01/15/26 | For Sale | $265,900 | -1.5% | $232 / Sq Ft | |
| 12/31/2025 12/31/25 | Off Market | $269,900 | -- | -- | |
| 07/18/2025 07/18/25 | For Sale | $269,900 | +8.0% | $235 / Sq Ft | |
| 07/21/2022 07/21/22 | Sold | $250,000 | -3.8% | $218 / Sq Ft | View Prior Sale |
| 06/10/2022 06/10/22 | Price Changed | $260,000 | -3.7% | $226 / Sq Ft | |
| 06/03/2022 06/03/22 | For Sale | $270,000 | -- | $235 / Sq Ft |
Purchase History
| Date | Type | Sale Price | Title Company |
|---|---|---|---|
| Warranty Deed | $250,000 | First Title Source | |
| Corporate Deed | -- | Gulfatlantic Title | |
| Warranty Deed | $141,300 | -- |
Mortgage History
| Date | Status | Loan Amount | Loan Type |
|---|---|---|---|
| Open | $237,500 | New Conventional | |
| Previous Owner | $113,032 | Unknown |
Source: Stellar MLS
MLS Number: O6323438
APN: 29-19-30-505-0000-0220
- 529 Hockendale Cove
- 0 Dunwoody Unit MFRO6375804
- 328 Ulrich Point
- 5053 Maxon Terrace Unit 10416
- 308 Terracina Dr
- 5010 Maxon Terrace
- 5341 Fawn Woods Ct
- 5534 Siracusa Ln
- 5273 Shoreline Cir
- 5373 Via Appia Way
- 5628 Siracusa Ln
- 632 Venice Place
- 672 Venice Place
- 5247 Vista Club Run
- 5331 Vista Club Run
- 4869 Grassendale Terrace
- 476 Bottlebrush Loop
- 4864 Red Brick Run
- 836 Wood Briar Loop
- 1153 Amanda Kay Cir
- 719 Shropshire Loop
- 803 Shropshire Loop
- 505 Hockendale Cove Unit 10708
- 619 Allerton Way
- 5038 Broadstone Reserve Cir
- 801 Bella Verde Terrace
- 101 Integra Village Trail
- 4829 Shoreline Cir
- 5274 International Pkwy
- 4856 Veracity Point
- 1840 Rinehart Rd
- 4875 Sweet Blossom Cove
- 1464 Laurel Sound Ln
- 1209 Cathcart Cir
- 12500 Solstice Loop
- 4867 Rock Rose Loop
- 1701 Rinehart Rd
- 1000 Cardinal Cove Cir
- 1950 Pebble Ridge Ln
- 1437 Rinehart Rd







